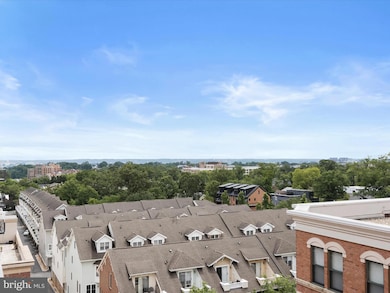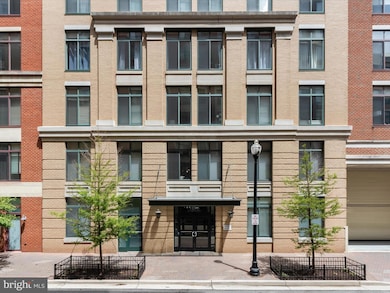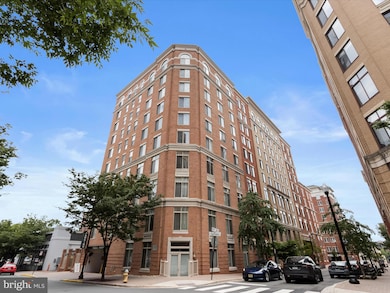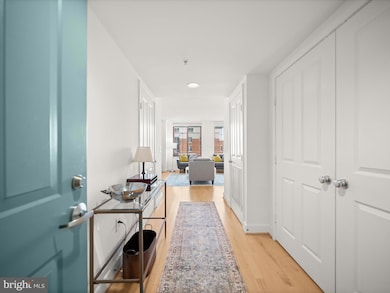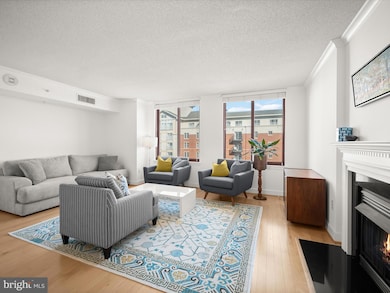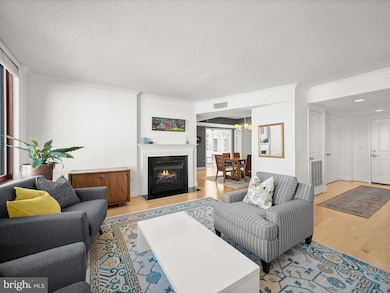1205 N Garfield St Unit 804 Arlington, VA 22201
Clarendon/Courthouse NeighborhoodHighlights
- Wood Flooring
- 3-minute walk to Clarendon
- Party Room
- Dorothy Hamm Middle School Rated A
- Community Pool
- 3-minute walk to 11th St. Park
About This Home
Welcome to this stunning 8th floor, Residences at Station Square, unit in the heart of Clarendon. This elegantly renovated condo spans 1,743 square feet of luxurious living space, perfectly balancing modern design with comfort. Featuring three spacious bedrooms and two and a half elegantly updated bathrooms, this home promises tranquility and style. Each bathroom has been meticulously gutted and revamped with brand new vanities and toilets, enhancing the overall contemporary feel. The centerpiece of this residence is a state-of-the-art, remodeled kitchen, equipped with premium stainless steel appliances, designed to inspire culinary creativity. Freshly painted walls throughout the unit contribute to a pristine, welcoming atmosphere. Positioned on the 8th floor, the condo offers stunning panoramic views, showcasing the National Cathedral, Air Force Memorial, and the vibrant expanse of the DC skyline. Ideally located, this home offers unparalleled convenience. Trader Joe’s (250 feet), Clarendon Metro(800 feet), Clarendon Ballroom(0.2 miles), Whole Foods(0.2 miles). The building itself provides an array of sophisticated amenities, including a fully equipped gym, inviting pool, billiards room, private storage, common storage, and the assurance of assigned parking. Security is a priority, with a comprehensive security system and services included. Experience the perfect blend of elegance and modernity in this mid-rise treasure. Don’t miss the chance to own this exceptional Arlington residence—contact us today to schedule a private viewing. Income of top two applicants must exceed 3x the monthly rent. Minimum 680 credit score required.
Condo Details
Home Type
- Condominium
Est. Annual Taxes
- $10,594
Year Built
- Built in 2005
Lot Details
- Property is in excellent condition
Parking
- 2 Assigned Subterranean Spaces
- Assigned parking located at #R262 and r192
Home Design
- Entry on the 8th floor
- Brick Exterior Construction
Interior Spaces
- 1,743 Sq Ft Home
- Property has 1 Level
- Wood Flooring
Bedrooms and Bathrooms
- 3 Main Level Bedrooms
Laundry
- Laundry in unit
- Washer and Dryer Hookup
Schools
- Washington Lee High School
Utilities
- Central Heating and Cooling System
- Natural Gas Water Heater
Listing and Financial Details
- Residential Lease
- Security Deposit $5,500
- Rent includes water, trash removal, snow removal, security monitoring, party room, hoa/condo fee
- No Smoking Allowed
- 12-Month Min and 36-Month Max Lease Term
- Available 11/1/25
- Assessor Parcel Number 18-014-087
Community Details
Overview
- Property has a Home Owners Association
- Association fees include common area maintenance, exterior building maintenance, management, parking fee, pool(s), reserve funds, sewer, snow removal, trash, water
- Mid-Rise Condominium
- Residence At Station Square Condos
- Residences At Station Square Community
- Clarendon Subdivision
- Property Manager
Amenities
- Common Area
- Party Room
- Community Storage Space
Recreation
- Community Pool
Pet Policy
- Pets allowed on a case-by-case basis
Map
Source: Bright MLS
MLS Number: VAAR2065496
APN: 18-014-087
- 1220 N Fillmore St Unit 602
- 1205 N Garfield St Unit 308
- 1304 N Danville St
- 1021 N Garfield St Unit 806
- 1021 N Garfield St Unit 409
- 1021 N Garfield St Unit 117
- 1021 N Garfield St Unit 914
- 1021 N Garfield St Unit 735
- 1021 N Garfield St Unit 740
- 1021 N Garfield St Unit B39
- 1021 N Garfield St Unit 611
- 1036 N Daniel St
- 1020 N Highland St Unit 621
- 1020 N Highland St Unit 306
- 2600 12th St N
- 1004 N Daniel St
- 1508 N Hancock St
- 1022 N Cleveland St
- 1520 N Highland St
- 3108 Key Blvd
- 1201 N Garfield St Unit 519
- 1201 N Garfield St Unit 703
- 1220 N Fillmore St Unit 901
- 1200 N Garfield St
- 1200 N Garfield St Unit FL2-ID798
- 1200 N Garfield St Unit FL6-ID800
- 2800 Clarendon Blvd Unit FL4-ID8208A
- 2800 Clarendon Blvd Unit FL6-ID8275A
- 2800 Clarendon Blvd Unit FL9-ID6777A
- 2800 Clarendon Blvd Unit FL8-ID5684A
- 2800 Clarendon Blvd Unit FL2-ID6630A
- 2800 Clarendon Blvd Unit FL3-ID5880A
- 2800 Clarendon Blvd Unit FL9-ID6887A
- 2800 Clarendon Blvd Unit FL3-ID5762A
- 2800 Clarendon Blvd Unit FL5-ID7978A
- 2800 Clarendon Blvd Unit FL5-ID6558A
- 1025 N Fillmore St
- 1021 N Garfield St Unit B41
- 1021 N Garfield St Unit 611
- 1021 N Garfield St Unit 222

