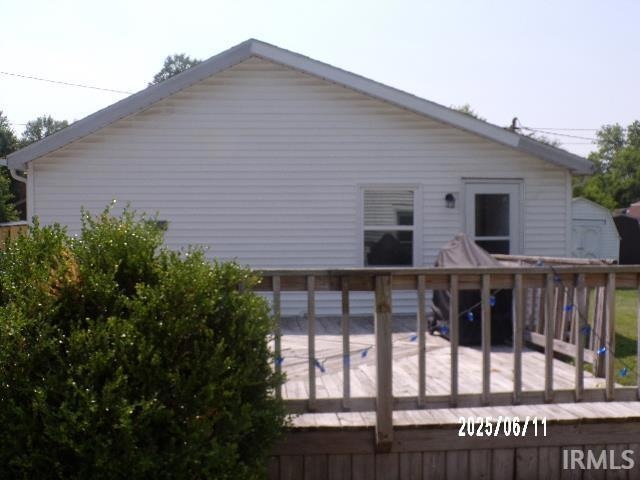
1205 N Harrison St Hartford City, IN 47348
Estimated payment $825/month
Highlights
- Open Floorplan
- Backs to Open Ground
- 1 Car Detached Garage
- Ranch Style House
- Walk-In Pantry
- Bathtub with Shower
About This Home
Charming 3 bedroom, 2-bath ranch home situated on an extra-large lot! This home features numerous updates over the last few years including a beautifully renovated bathroom, kitchen with tiled backsplash, newer doors, windows, hot water heater, and roof. Enjoy outdoor living on the spacious deck perfect for relaxing or entertaining. Additional highlights include a 1 car detached garage, storage shed. and plenty of yard space.
Home Details
Home Type
- Single Family
Est. Annual Taxes
- $1,042
Year Built
- Built in 1948
Lot Details
- 0.28 Acre Lot
- Lot Dimensions are 100 x 120
- Backs to Open Ground
- Level Lot
Parking
- 1 Car Detached Garage
- Garage Door Opener
- Gravel Driveway
- Off-Street Parking
Home Design
- Ranch Style House
- Shingle Roof
- Vinyl Construction Material
Interior Spaces
- Open Floorplan
- Crawl Space
Kitchen
- Walk-In Pantry
- Electric Oven or Range
- Laminate Countertops
Flooring
- Carpet
- Vinyl
Bedrooms and Bathrooms
- 3 Bedrooms
- 1 Full Bathroom
- Bathtub with Shower
Laundry
- Laundry on main level
- Washer and Electric Dryer Hookup
Location
- Suburban Location
Schools
- Blackford Elementary School
- Blackford Jr/Sr Middle School
- Blackford Jr/Sr High School
Utilities
- Heat Pump System
- Propane
Community Details
- Crescent Subdivision
Listing and Financial Details
- Assessor Parcel Number 05-03-10-103-020.000-006
Map
Home Values in the Area
Average Home Value in this Area
Tax History
| Year | Tax Paid | Tax Assessment Tax Assessment Total Assessment is a certain percentage of the fair market value that is determined by local assessors to be the total taxable value of land and additions on the property. | Land | Improvement |
|---|---|---|---|---|
| 2024 | $986 | $96,600 | $5,600 | $91,000 |
| 2023 | $1,177 | $58,700 | $5,000 | $53,700 |
| 2022 | $1,067 | $52,200 | $5,000 | $47,200 |
| 2021 | $841 | $40,900 | $4,000 | $36,900 |
| 2020 | $913 | $44,500 | $4,000 | $40,500 |
| 2019 | $913 | $44,500 | $4,000 | $40,500 |
| 2018 | $851 | $41,400 | $4,000 | $37,400 |
| 2017 | $891 | $43,400 | $4,000 | $39,400 |
| 2016 | $805 | $39,600 | $4,000 | $35,600 |
| 2014 | $763 | $38,000 | $4,000 | $34,000 |
| 2013 | $763 | $34,800 | $4,000 | $30,800 |
Property History
| Date | Event | Price | Change | Sq Ft Price |
|---|---|---|---|---|
| 07/28/2025 07/28/25 | For Sale | $134,900 | 0.0% | $124 / Sq Ft |
| 07/28/2025 07/28/25 | Pending | -- | -- | -- |
| 06/12/2025 06/12/25 | For Sale | $134,900 | +12.4% | $124 / Sq Ft |
| 12/01/2023 12/01/23 | Sold | $120,000 | +2.1% | $111 / Sq Ft |
| 10/24/2023 10/24/23 | Pending | -- | -- | -- |
| 10/17/2023 10/17/23 | Price Changed | $117,500 | -2.0% | $108 / Sq Ft |
| 10/05/2023 10/05/23 | For Sale | $119,900 | +399.6% | $111 / Sq Ft |
| 03/22/2023 03/22/23 | Sold | $24,000 | -47.3% | $22 / Sq Ft |
| 03/15/2023 03/15/23 | Pending | -- | -- | -- |
| 01/27/2023 01/27/23 | For Sale | $45,500 | -- | $42 / Sq Ft |
Purchase History
| Date | Type | Sale Price | Title Company |
|---|---|---|---|
| Warranty Deed | $120,000 | Metropolitan Title Of Indiana | |
| Deed | $24,000 | Trademark Title Inc | |
| Warranty Deed | -- | None Available |
Mortgage History
| Date | Status | Loan Amount | Loan Type |
|---|---|---|---|
| Previous Owner | $28,800 | Unknown |
About the Listing Agent

I work hard to provide my clients with the most positive real estate experience possible. A vital part of today's real estate industry is technology, and to that end I provide my clients with state-of-the art web tools and marketing. It's just one of the many things that has made me one of the most respected real estate agents in the neighborhoods I work!
Cindy's Other Listings
Source: Indiana Regional MLS
MLS Number: 202522347
APN: 05-03-10-103-031-000-006
- 713 Greenbriar Dr
- 1001 W McDonald St
- 613 Greenbriar Dr
- 514 W McDonald St
- 530 W Barber St
- 1108 W Barber St
- 906 N Wabash Ave
- 402 W Perkins St
- 1008 W Elm St
- 819 N Walnut St
- 806 W Grant St
- 1202 N High St
- 1108 N High St
- 712 W Kickapoo St
- 514 W Grant St
- 615 W Kickapoo St
- 622 N High St
- 102 Clover Ln
- 401 N Meadow Ln
- 219 W Kickapoo St
- 985 E Hope Dr Unit A
- 751 Catalina Dr
- 17156 In-3
- 515 E North A St Unit B
- 9901 Indiana 3 Unit 116
- 9901 Indiana 3 Unit 23
- 9901 Indiana 3 Unit 113
- 9901 N State Road 3
- 9901 N State Road 3 Unit 21
- 9901 N State Road 3 Unit 104
- 9901 N State Road 3 Unit 100
- 9901 N State Road 3 Unit 98
- 9901 N State Road 3 Unit 96
- 9901 N State Road 3 Unit 50
- 123 W South C St
- 215 N Harrisburg Ave Unit 3
- 212 N Foster Ave
- 7145 S Meridian St
- 116 S Walnut St Unit 116
- 3722 S Granton Place Dr






