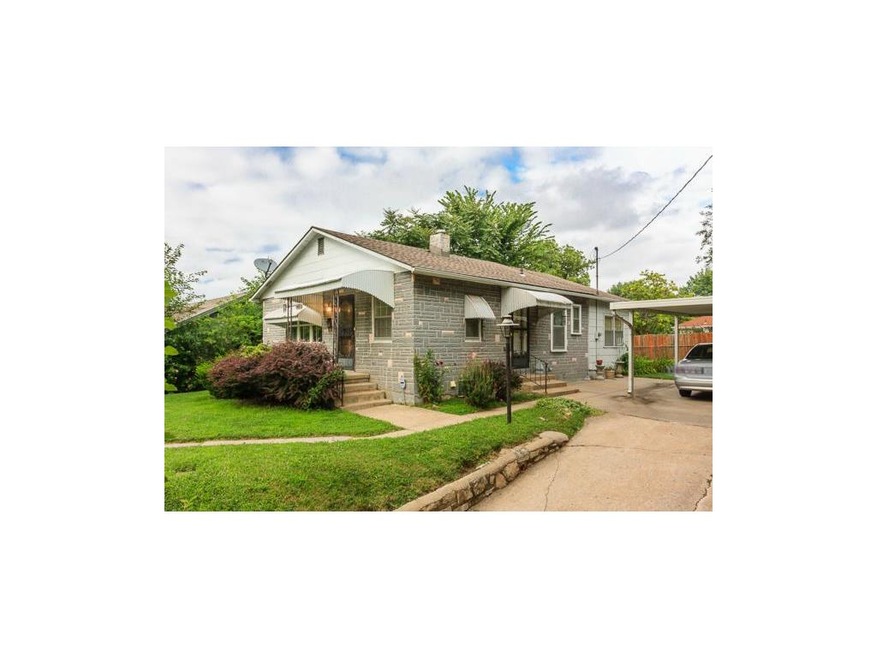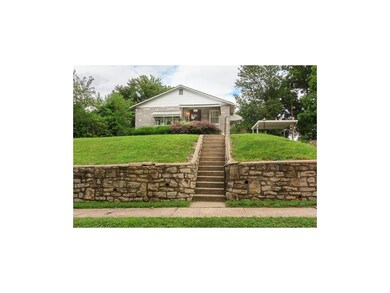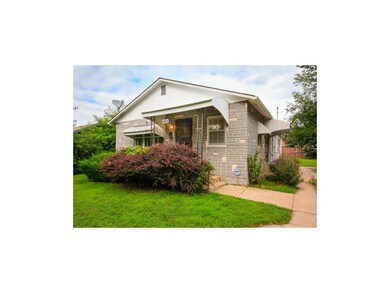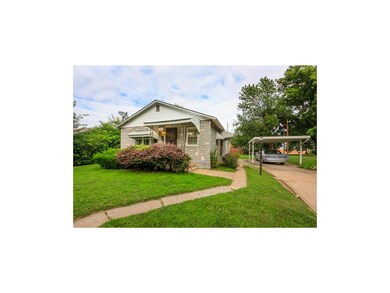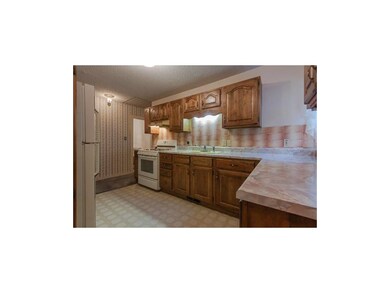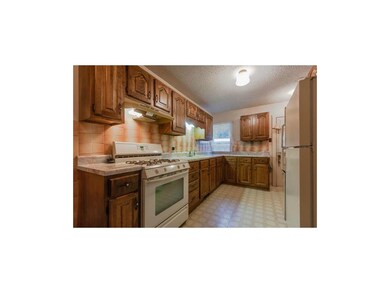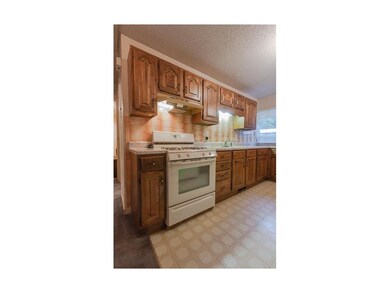
1205 N Lynn St Independence, MO 64050
Ott-Chrisman NeighborhoodHighlights
- Vaulted Ceiling
- Granite Countertops
- Skylights
- Ranch Style House
- Den
- Fireplace
About This Home
As of May 2022Great home for owner willing to build sweat equity or for investment property. Home features 2 bedrooms, 1 large bath, dining/living room, & a den that could be used as 3rd bedroom. Needs some updating & repairs, but has hardwood floors under carpet, dry basement, newer carport, attic fan, & nice yard with some perennials. All appliances stay, including gas range and washer/dryer. Basement includes plenty of room for storage. On a quiet street, very close to elementary & high schools. Sold in present condition.
Last Agent to Sell the Property
ReeceNichols -The Village License #SP00233030 Listed on: 10/25/2014
Last Buyer's Agent
Crystal Kautz
RE/MAX Heritage License #200600663
Home Details
Home Type
- Single Family
Est. Annual Taxes
- $869
Year Built
- Built in 1950
Parking
- Carport
Home Design
- Ranch Style House
- Traditional Architecture
- Bungalow
- Fixer Upper
- Composition Roof
- Wood Siding
Interior Spaces
- 1,120 Sq Ft Home
- Wet Bar: Carpet, Ceiling Fan(s), Shades/Blinds, Shower Over Tub, Vinyl
- Built-In Features: Carpet, Ceiling Fan(s), Shades/Blinds, Shower Over Tub, Vinyl
- Vaulted Ceiling
- Ceiling Fan: Carpet, Ceiling Fan(s), Shades/Blinds, Shower Over Tub, Vinyl
- Skylights
- Fireplace
- Shades
- Plantation Shutters
- Drapes & Rods
- Combination Dining and Living Room
- Den
- Attic Fan
- Home Security System
Kitchen
- Granite Countertops
- Laminate Countertops
Flooring
- Wall to Wall Carpet
- Linoleum
- Laminate
- Stone
- Ceramic Tile
- Luxury Vinyl Plank Tile
- Luxury Vinyl Tile
Bedrooms and Bathrooms
- 2 Bedrooms
- Cedar Closet: Carpet, Ceiling Fan(s), Shades/Blinds, Shower Over Tub, Vinyl
- Walk-In Closet: Carpet, Ceiling Fan(s), Shades/Blinds, Shower Over Tub, Vinyl
- 1 Full Bathroom
- Double Vanity
- Carpet
Basement
- Partial Basement
- Laundry in Basement
- Crawl Space
Schools
- Ott Elementary School
- William Chrisman High School
Additional Features
- Enclosed patio or porch
- Partially Fenced Property
- City Lot
- Forced Air Heating and Cooling System
Community Details
- North Independence Lewis Jones Subdivision
Listing and Financial Details
- Exclusions: AS-IS
- Assessor Parcel Number 15-830-29-04-00-0-00-000
Ownership History
Purchase Details
Home Financials for this Owner
Home Financials are based on the most recent Mortgage that was taken out on this home.Purchase Details
Home Financials for this Owner
Home Financials are based on the most recent Mortgage that was taken out on this home.Purchase Details
Home Financials for this Owner
Home Financials are based on the most recent Mortgage that was taken out on this home.Purchase Details
Purchase Details
Home Financials for this Owner
Home Financials are based on the most recent Mortgage that was taken out on this home.Similar Home in Independence, MO
Home Values in the Area
Average Home Value in this Area
Purchase History
| Date | Type | Sale Price | Title Company |
|---|---|---|---|
| Warranty Deed | -- | None Listed On Document | |
| Quit Claim Deed | -- | Clear Title | |
| Warranty Deed | -- | None Listed On Document | |
| Warranty Deed | -- | None Listed On Document | |
| Administrators Deed | -- | None Listed On Document | |
| Administrators Deed | -- | None Listed On Document | |
| Warranty Deed | -- | Kansas City Title Inc |
Mortgage History
| Date | Status | Loan Amount | Loan Type |
|---|---|---|---|
| Open | $132,000 | Credit Line Revolving | |
| Closed | $132,905 | New Conventional |
Property History
| Date | Event | Price | Change | Sq Ft Price |
|---|---|---|---|---|
| 05/27/2022 05/27/22 | Sold | -- | -- | -- |
| 03/20/2022 03/20/22 | Pending | -- | -- | -- |
| 03/01/2022 03/01/22 | For Sale | $139,900 | 0.0% | $125 / Sq Ft |
| 02/15/2022 02/15/22 | Pending | -- | -- | -- |
| 01/29/2022 01/29/22 | For Sale | $139,900 | +254.2% | $125 / Sq Ft |
| 06/08/2015 06/08/15 | Sold | -- | -- | -- |
| 05/18/2015 05/18/15 | Pending | -- | -- | -- |
| 10/26/2014 10/26/14 | For Sale | $39,500 | -- | $35 / Sq Ft |
Tax History Compared to Growth
Tax History
| Year | Tax Paid | Tax Assessment Tax Assessment Total Assessment is a certain percentage of the fair market value that is determined by local assessors to be the total taxable value of land and additions on the property. | Land | Improvement |
|---|---|---|---|---|
| 2024 | $1,644 | $24,288 | $4,695 | $19,593 |
| 2023 | $1,644 | $24,288 | $5,896 | $18,392 |
| 2022 | $926 | $12,540 | $3,259 | $9,281 |
| 2021 | $1,255 | $12,540 | $3,259 | $9,281 |
| 2020 | $1,318 | $11,903 | $3,259 | $8,644 |
| 2019 | $1,163 | $11,903 | $3,259 | $8,644 |
| 2018 | $1,843 | $11,836 | $1,154 | $10,682 |
| 2017 | $1,843 | $11,836 | $1,154 | $10,682 |
| 2016 | $913 | $11,540 | $1,957 | $9,583 |
| 2014 | $867 | $11,204 | $1,900 | $9,304 |
Agents Affiliated with this Home
-

Seller's Agent in 2022
Riyad Naser
Keller Williams Platinum Prtnr
(816) 875-1755
5 in this area
224 Total Sales
-
G
Buyer's Agent in 2022
Grace Parks
Platinum Realty LLC
-
K
Seller's Agent in 2015
Kristi Miller
ReeceNichols -The Village
(913) 262-7755
20 Total Sales
-
C
Buyer's Agent in 2015
Crystal Kautz
RE/MAX Heritage
Map
Source: Heartland MLS
MLS Number: 1910428
APN: 15-830-29-04-00-0-00-000
- 1124 N Lynn St
- TBD N Noland Rd
- 1316 N Main St
- 1114 N Liberty St
- 307 E 3rd Dr S
- 910 N Lynn St
- 225 W Moore St
- 1011 N Osage St
- 219 W Us Highway 24
- 1204 N Spring St
- 726 N Noland Rd
- 724 N Noland Rd
- 704 N Pearl St
- 713 N Liberty St
- 1615 N High St
- 225 E College St
- 1617 N Pearl St
- 729 N Spring St
- 503 W Jones St
- 525 N Osage St
