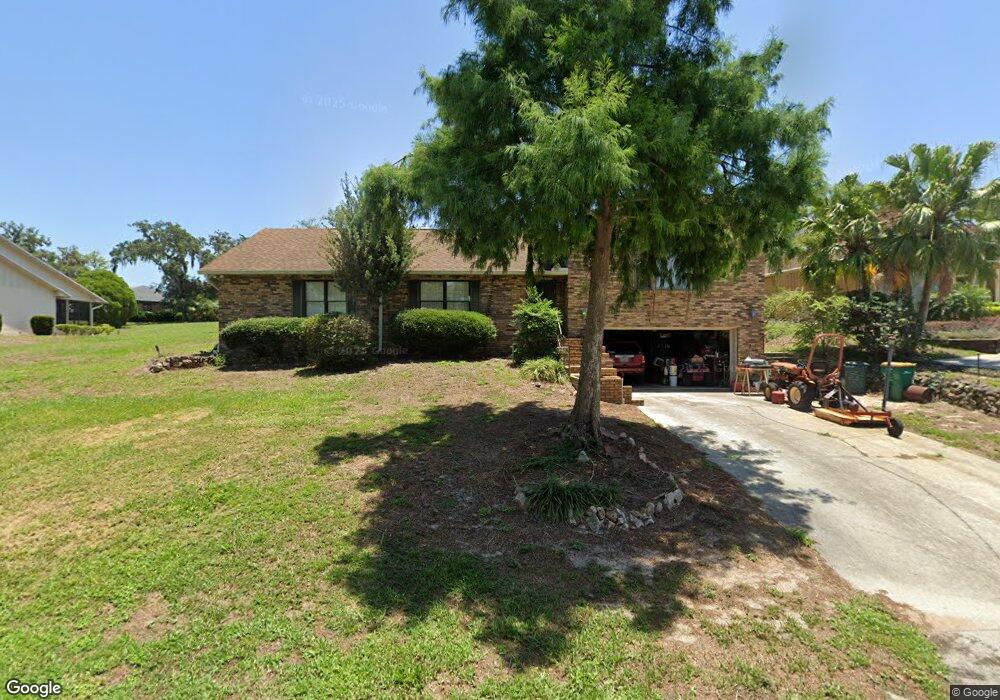1205 Overlook Rd Eustis, FL 32726
Estimated Value: $400,312 - $489,000
3
Beds
2
Baths
2,354
Sq Ft
$196/Sq Ft
Est. Value
About This Home
This home is located at 1205 Overlook Rd, Eustis, FL 32726 and is currently estimated at $462,078, approximately $196 per square foot. 1205 Overlook Rd is a home located in Lake County with nearby schools including Eustis Heights Elementary School, Eustis Middle School, and Eustis High School.
Ownership History
Date
Name
Owned For
Owner Type
Purchase Details
Closed on
Sep 25, 2017
Sold by
Williams David J
Bought by
Williams David J and Grace Victoria Williams Trust
Current Estimated Value
Purchase Details
Closed on
May 26, 2011
Sold by
Williams David J and Stones Helen V
Bought by
Williams David J
Home Financials for this Owner
Home Financials are based on the most recent Mortgage that was taken out on this home.
Original Mortgage
$70,000
Outstanding Balance
$47,915
Interest Rate
4.71%
Mortgage Type
Future Advance Clause Open End Mortgage
Estimated Equity
$414,163
Purchase Details
Closed on
Jun 26, 2002
Sold by
Harrison Judith B
Bought by
Williams David J and Stones Helen V
Home Financials for this Owner
Home Financials are based on the most recent Mortgage that was taken out on this home.
Original Mortgage
$126,000
Outstanding Balance
$52,419
Interest Rate
6.86%
Estimated Equity
$409,659
Purchase Details
Closed on
Jan 11, 1999
Sold by
Anderson Edward H
Bought by
Harrison Judith B
Home Financials for this Owner
Home Financials are based on the most recent Mortgage that was taken out on this home.
Original Mortgage
$90,735
Interest Rate
6.72%
Purchase Details
Closed on
Jul 14, 1995
Sold by
Anderson Edward H
Bought by
Anderson Edward H
Create a Home Valuation Report for This Property
The Home Valuation Report is an in-depth analysis detailing your home's value as well as a comparison with similar homes in the area
Home Values in the Area
Average Home Value in this Area
Purchase History
| Date | Buyer | Sale Price | Title Company |
|---|---|---|---|
| Williams David J | -- | Attorney | |
| Williams David J | -- | Attorney | |
| Williams David J | $157,500 | -- | |
| Harrison Judith B | $121,800 | -- | |
| Anderson Edward H | -- | -- |
Source: Public Records
Mortgage History
| Date | Status | Borrower | Loan Amount |
|---|---|---|---|
| Open | Williams David J | $70,000 | |
| Open | Williams David J | $126,000 | |
| Previous Owner | Harrison Judith B | $90,735 |
Source: Public Records
Tax History
| Year | Tax Paid | Tax Assessment Tax Assessment Total Assessment is a certain percentage of the fair market value that is determined by local assessors to be the total taxable value of land and additions on the property. | Land | Improvement |
|---|---|---|---|---|
| 2026 | $2,538 | $178,070 | -- | -- |
| 2025 | $2,421 | $173,230 | -- | -- |
| 2024 | $2,421 | $173,230 | -- | -- |
| 2023 | $2,421 | $163,300 | $0 | $0 |
| 2022 | $2,373 | $158,550 | $0 | $0 |
| 2021 | $2,277 | $153,941 | $0 | $0 |
| 2020 | $2,341 | $151,816 | $0 | $0 |
| 2019 | $2,303 | $148,403 | $0 | $0 |
| 2018 | $2,203 | $145,636 | $0 | $0 |
| 2017 | $2,152 | $142,641 | $0 | $0 |
| 2016 | $2,122 | $139,708 | $0 | $0 |
| 2015 | $2,156 | $138,737 | $0 | $0 |
| 2014 | $2,145 | $137,636 | $0 | $0 |
Source: Public Records
Map
Nearby Homes
- 1207 Overlook Rd
- 8 Forest Ln
- 1226 Overlook Rd
- 1111 Lakeshore Dr Unit A3
- 1111 Lakeshore Dr Unit C4
- 1111 N Palmetto Cir
- 1124 Clay Blvd
- 1122 Clay Blvd
- 1118 Clay Blvd
- 1116 Clay Blvd
- 1114 Clay Blvd
- 1112 Clay Blvd
- 3477 Salvia Ct
- 3501 Salvia Ct
- 1689 Lakeshore Dr
- 1106 Clay Blvd
- 3525 Salvia Ct
- 1104 Clay Blvd
- 3543 Salvia Ct
- 3573 Salvia Ct
- 0 Forest Ln
- 1203 Overlook Rd
- 1330 Eustis Rd
- 1334 Eustis Rd
- 1336 Eustis Rd
- 1340 Eustis Rd
- 1341 Eustis Rd
- Forest Ln
- Forest Ln
- Forest Ln
- Forest Lane Lot 15
- 1342 Eustis Rd
- 1344 Eustis Rd
- 0 Forest-Lane Ln Unit G4853618
- 0 Forest Ln Unit MFRO6204958
- 0 Forest Ln Unit MFRG4608808
- 0 Forest Ln Unit G5061199
- 0 Forest Ln Unit G5051161
- 0 Forest Ln Unit G5050724
- 0 Forest Ln Unit G5050718
