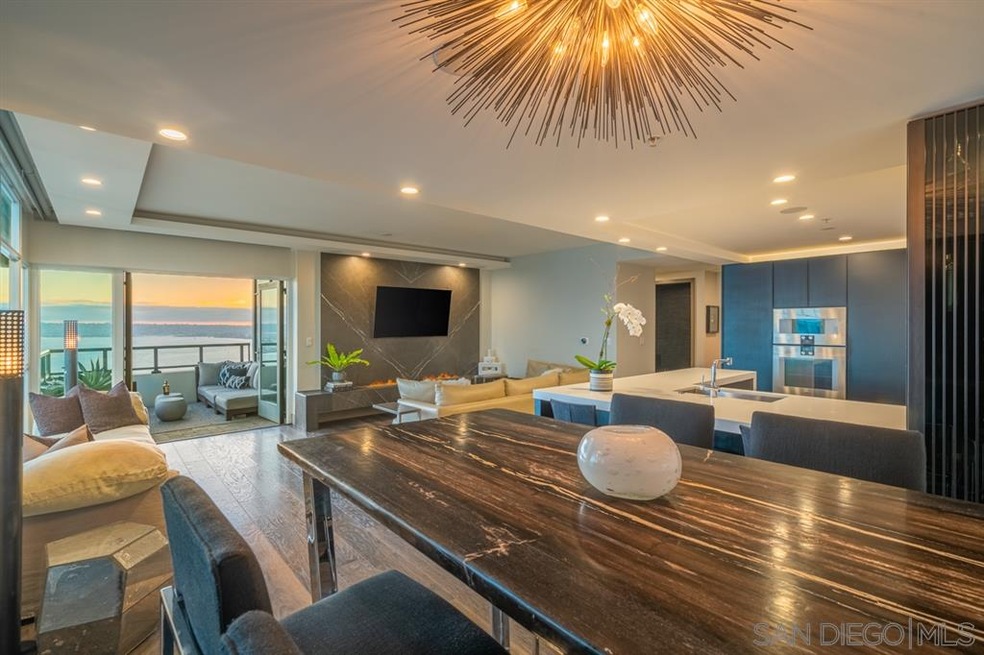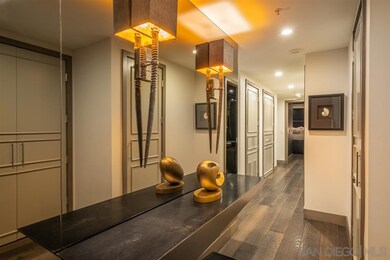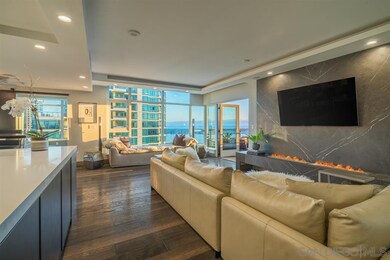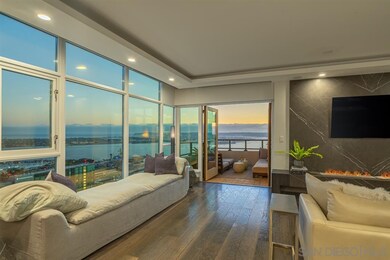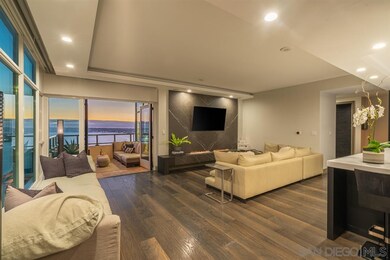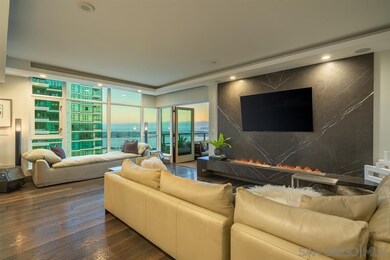
1205 Pacific Hwy Unit 3406 San Diego, CA 92101
Downtown San Diego NeighborhoodHighlights
- Concierge
- 2-minute walk to Santa Fe Depot
- Gated Parking
- Fitness Center
- Heated In Ground Pool
- Gated Community
About This Home
As of October 2020The Art of Bespoke Living... Welcome home to one of the most beautiful residences in Downtown San Diego. Professionally designed and reimagined, this home will have you captivated with every breath. Indulge yourself in luxury finishes from your Gaggenau inspired kitchen to your Calcutta marbled dream spa bath. Your Smart home will open your shades to a 180 degree vista to enjoy sparkling sea views, simmering sunsets, and sailboat regattas from the ocean to the Bay. Welcome Home! Perched on the 34th floor, Residence 3402 offers a stunning open concept layout with two large beautifully designed bedrooms, two bespoke baths, sun filled den or office, dining area, eco-friendly marble fireplace, a luxurious entry way and ample storage. Gourmet kitchen styled with custom dark oak cabinetry, quartz & marble countertops, and fully integrated top of the line Gaggenau and Miele appliances. The private master suite offers a large double walk-in closet & Calcutta marble spa bath with custom wood cabinets & large waterfall shower. Wow guests or create a breathtaking office in the second and third rooms with 180 degree city and bay views. You will not want to leave your private terrace with french doors overlooking the dramatic coastline from Coronado, the ocean to the inlet of Point Loma and the San Diego Bay. This completely remodeled hi-tech home is stunning, well-appointed and captures the vibe and sophistication of the Southern California lifestyle. The state-of-the-art sound system, ambiance lighting and custom electronic blackout & solar Lutron shades — with easy-to-set preferences that can be automated and controlled through an iPad app. The Grande North at Santa Fe Place has reinvented the classic San Diego condominium experience with its unparalleled service, impeccable attention to detail & luxurious materials throughout. A full staff which includes 24-hour security, concierge, 80' lap pool, outdoor kitchen with BBQ's, ice maker and refrigerator, jacuzzi, steam and sauna compliments the fitness center. Subterranean parking with ample storage locker. Step out the lobby door to the San Diego Bay, Little Italy and much much more.
Last Agent to Sell the Property
Pacific Sotheby's International Realty License #01942093 Listed on: 08/17/2020

Property Details
Home Type
- Condominium
Est. Annual Taxes
- $25,584
Year Built
- Built in 2005
Lot Details
- Partially Fenced Property
HOA Fees
- $994 Monthly HOA Fees
Parking
- 2 Car Attached Garage
- Garage Door Opener
- Gated Parking
Home Design
- Contemporary Architecture
- Stucco Exterior
- Stone Exterior Construction
Interior Spaces
- 1,684 Sq Ft Home
- Living Room
- Dining Area
- Home Office
Kitchen
- Oven or Range
- Range Hood
- Microwave
- Dishwasher
- Disposal
Bedrooms and Bathrooms
- 3 Bedrooms
- Walk-In Closet
- 2 Full Bathrooms
Laundry
- Laundry closet
- Stacked Washer and Dryer
Pool
- Heated In Ground Pool
- Fence Around Pool
Listing and Financial Details
- Assessor Parcel Number 533-471-21-24
Community Details
Overview
- Association fees include common area maintenance, exterior (landscaping), exterior bldg maintenance, gated community, hot water, limited insurance, roof maintenance, sewer, trash pickup, water, security, concierge
- 221 Units
- The Grande North HOA, Phone Number (619) 238-8117
- The Grande North Community
- 39-Story Property
Amenities
- Concierge
- Community Barbecue Grill
- Sauna
- Clubhouse
Recreation
- Fitness Center
- Community Pool
- Community Spa
Pet Policy
- Breed Restrictions
Security
- Gated Community
Ownership History
Purchase Details
Home Financials for this Owner
Home Financials are based on the most recent Mortgage that was taken out on this home.Purchase Details
Home Financials for this Owner
Home Financials are based on the most recent Mortgage that was taken out on this home.Purchase Details
Home Financials for this Owner
Home Financials are based on the most recent Mortgage that was taken out on this home.Purchase Details
Home Financials for this Owner
Home Financials are based on the most recent Mortgage that was taken out on this home.Purchase Details
Purchase Details
Purchase Details
Home Financials for this Owner
Home Financials are based on the most recent Mortgage that was taken out on this home.Similar Homes in the area
Home Values in the Area
Average Home Value in this Area
Purchase History
| Date | Type | Sale Price | Title Company |
|---|---|---|---|
| Grant Deed | $1,950,000 | Guardian Title Company | |
| Interfamily Deed Transfer | -- | Fidelity National Title Co | |
| Interfamily Deed Transfer | -- | Fidelity National Title Co | |
| Divorce Dissolution Of Marriage Transfer | -- | None Available | |
| Grant Deed | $1,410,000 | Title 365 | |
| Grant Deed | $333,500 | None Available | |
| Grant Deed | $333,500 | None Available | |
| Interfamily Deed Transfer | -- | None Available | |
| Grant Deed | $1,039,000 | First American Title |
Mortgage History
| Date | Status | Loan Amount | Loan Type |
|---|---|---|---|
| Open | $1,462,500 | New Conventional | |
| Previous Owner | $1,467,000 | New Conventional | |
| Previous Owner | $425,750 | New Conventional | |
| Previous Owner | $1,040,000 | New Conventional | |
| Previous Owner | $1,050,000 | New Conventional | |
| Previous Owner | $727,160 | Purchase Money Mortgage |
Property History
| Date | Event | Price | Change | Sq Ft Price |
|---|---|---|---|---|
| 10/05/2020 10/05/20 | Sold | $1,950,000 | -1.9% | $1,158 / Sq Ft |
| 08/24/2020 08/24/20 | Pending | -- | -- | -- |
| 08/17/2020 08/17/20 | For Sale | $1,988,000 | +41.0% | $1,181 / Sq Ft |
| 07/31/2015 07/31/15 | Sold | $1,410,000 | -0.7% | $837 / Sq Ft |
| 05/27/2015 05/27/15 | Pending | -- | -- | -- |
| 05/10/2015 05/10/15 | For Sale | $1,420,000 | -- | $843 / Sq Ft |
Tax History Compared to Growth
Tax History
| Year | Tax Paid | Tax Assessment Tax Assessment Total Assessment is a certain percentage of the fair market value that is determined by local assessors to be the total taxable value of land and additions on the property. | Land | Improvement |
|---|---|---|---|---|
| 2025 | $25,584 | $2,110,742 | $1,569,526 | $541,216 |
| 2024 | $25,584 | $2,069,355 | $1,538,751 | $530,604 |
| 2023 | $25,018 | $2,028,780 | $1,508,580 | $520,200 |
| 2022 | $24,350 | $1,989,000 | $1,479,000 | $510,000 |
| 2021 | $24,178 | $1,950,000 | $1,450,000 | $500,000 |
| 2020 | $18,916 | $1,526,228 | $811,824 | $714,404 |
| 2019 | $18,489 | $1,496,303 | $795,906 | $700,397 |
| 2018 | $17,284 | $1,466,964 | $780,300 | $686,664 |
| 2017 | $82 | $1,438,200 | $765,000 | $673,200 |
| 2016 | $16,599 | $1,410,000 | $750,000 | $660,000 |
| 2015 | $11,162 | $940,171 | $214,311 | $725,860 |
| 2014 | $10,995 | $921,755 | $210,113 | $711,642 |
Agents Affiliated with this Home
-

Seller's Agent in 2020
John Husar
Pacific Sothebys
(858) 229-8277
37 in this area
43 Total Sales
-

Buyer's Agent in 2020
Kim Caniglia
Billionaires Row
(858) 342-5298
2 in this area
44 Total Sales
-

Seller's Agent in 2015
Miguel Nunez
Keller Williams Realty
(858) 775-6510
4 in this area
116 Total Sales
-

Buyer's Agent in 2015
Francine Finn
Compass
(858) 518-5288
12 in this area
53 Total Sales
Map
Source: San Diego MLS
MLS Number: 200039701
APN: 533-471-21-24
- 1205 Pacific Hwy Unit 3103
- 1205 Pacific Hwy Unit 1005
- 1205 Pacific Hwy Unit 1205
- 1325 Pacific Hwy Unit 101
- 1325 Pacific Hwy Unit 701
- 1325 Pacific Hwy Unit 3403
- 1325 Pacific Hwy Unit 2106
- 1325 Pacific Hwy Unit 1004
- 1325 Pacific Hwy Unit 3301
- 1199 Pacific Hwy Unit 1303
- 1199 Pacific Hwy Unit 3201
- 1199 Pacific Hwy Unit 704
- 1199 Pacific Hwy Unit 2503
- 1199 Pacific Hwy Unit 3902
- 1179 Pacific Hwy Unit 108
- 1240 India St Unit 618
- 1240 India St Unit 1508
- 1240 India St Unit 1800
- 1240 India St Unit 519
- 1240 India St Unit 503
