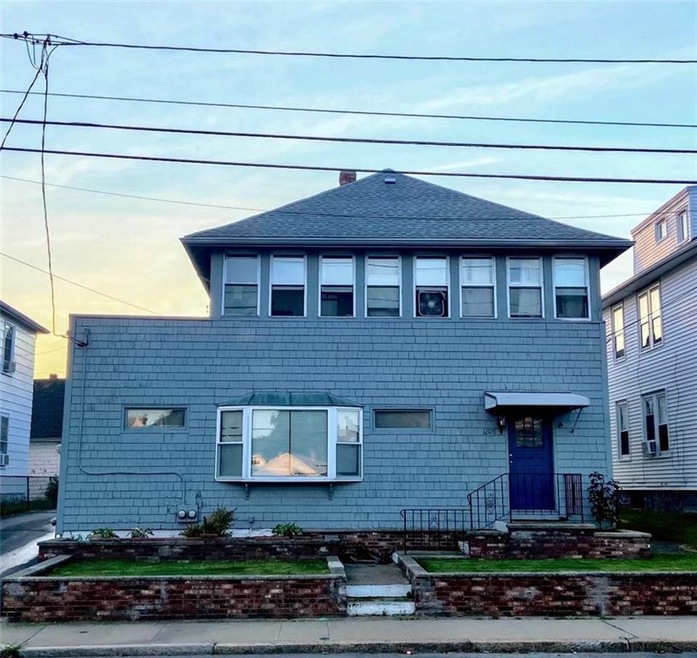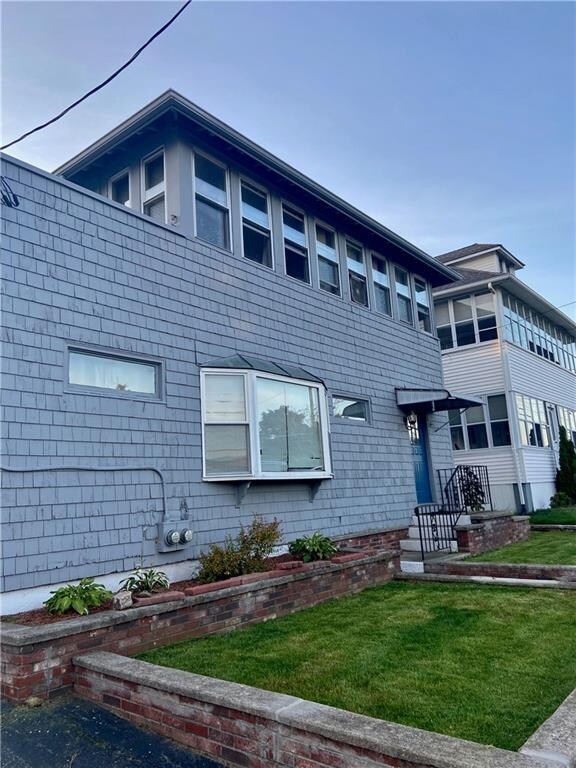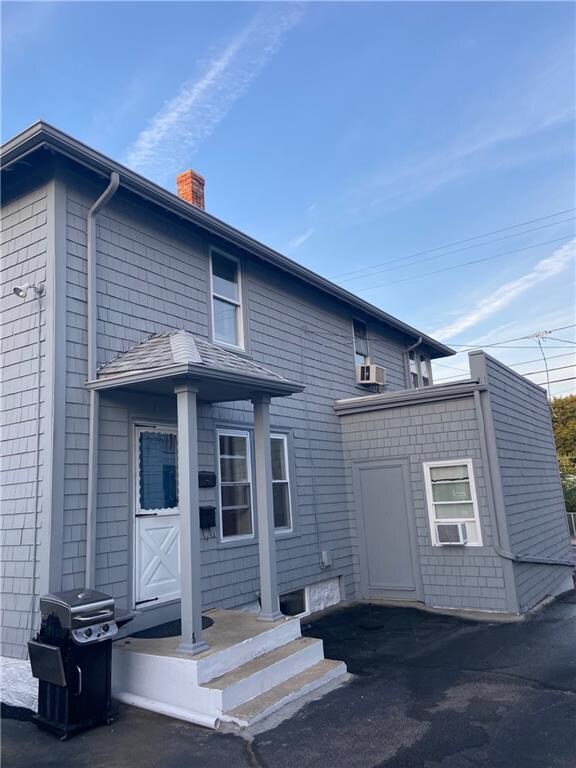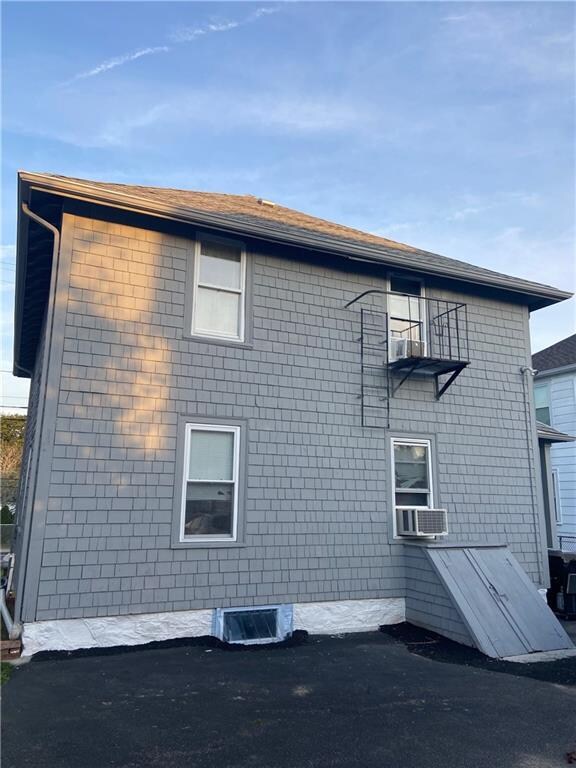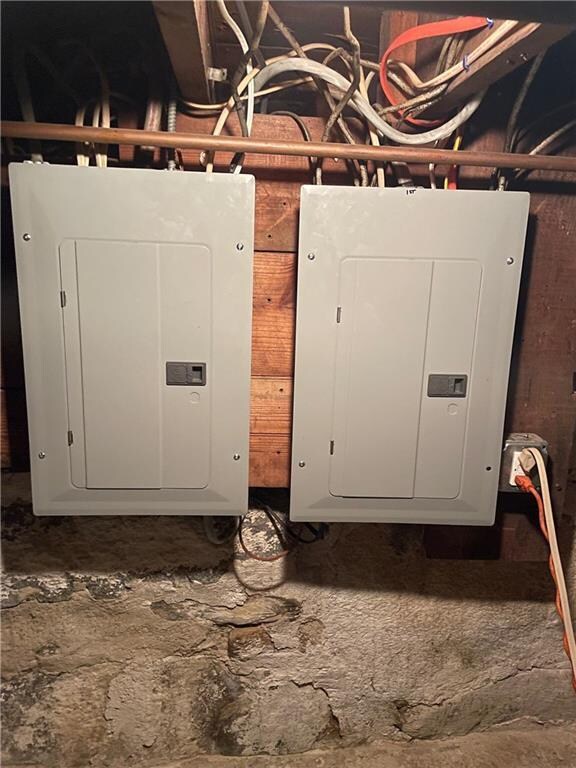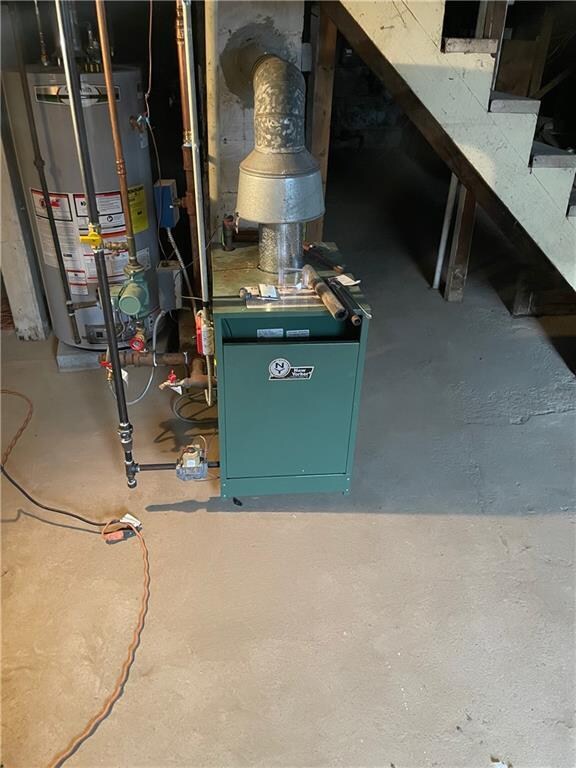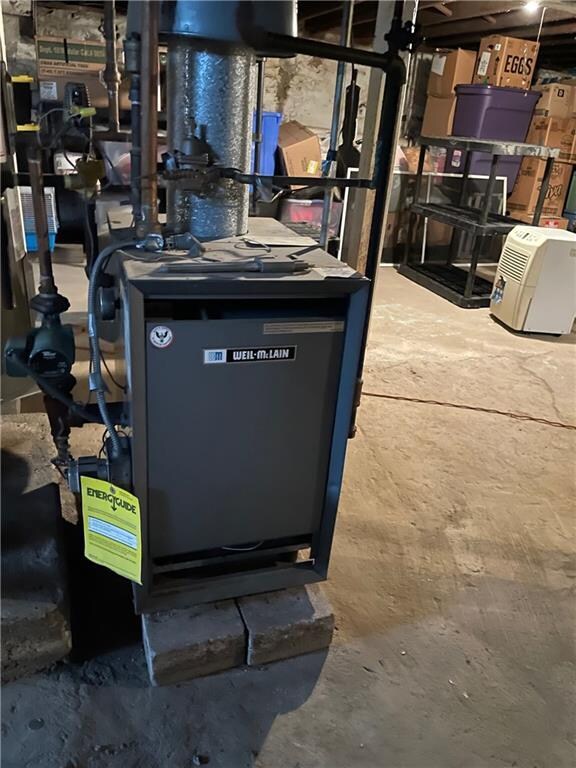
1205 Park Ave Woonsocket, RI 02895
Globe District NeighborhoodHighlights
- Wood Flooring
- Porch
- Baseboard Heating
- 1 Car Detached Garage
- Bathtub with Shower
- Heating System Uses Steam
About This Home
As of December 2021Fantastic investment opportunity in a most convenient location! This house has had all the necessary updates to need little maintenance; newer roof, new carpets, fresh paint, landscaping, laundry hook ups, garage and plenty of off street parking. This multi family is zoned for mixed use and has an office space that was once used as a doctors office and could be a great place to have a home business. Rents do not reflect market value. Long term, reliable tenants have month to month leases and would love to stay, however understand that a buyer may want to have the house as owner occupied. This property offers so many options for income; rental apartments, rental of office space, and while you are at it rent the garage to someone that needs a place for their sports car!
A must see!
Last Agent to Sell the Property
Keller Williams Boston SW License #RES.0042931 Listed on: 09/02/2021

Property Details
Home Type
- Multi-Family
Est. Annual Taxes
- $3,507
Year Built
- Built in 1936
Parking
- 1 Car Detached Garage
- Driveway
Home Design
- Combination Foundation
- Shingle Siding
- Concrete Perimeter Foundation
- Clapboard
- Plaster
Interior Spaces
- 1,982 Sq Ft Home
- 2-Story Property
- Storm Doors
- Laundry in unit
Flooring
- Wood
- Laminate
- Ceramic Tile
- Vinyl
Bedrooms and Bathrooms
- 5 Bedrooms
- 2 Full Bathrooms
- Bathtub with Shower
Unfinished Basement
- Basement Fills Entire Space Under The House
- Interior and Exterior Basement Entry
Utilities
- No Cooling
- Heating System Uses Gas
- Baseboard Heating
- Heating System Uses Steam
- 100 Amp Service
- Gas Water Heater
Additional Features
- Porch
- 4,792 Sq Ft Lot
Community Details
- 2 Units
- Park Ave Subdivision
Listing and Financial Details
- Tenant pays for hot water
- Legal Lot and Block 015 / 11C
- Assessor Parcel Number 1205PARKAVWOON
Ownership History
Purchase Details
Home Financials for this Owner
Home Financials are based on the most recent Mortgage that was taken out on this home.Purchase Details
Home Financials for this Owner
Home Financials are based on the most recent Mortgage that was taken out on this home.Purchase Details
Home Financials for this Owner
Home Financials are based on the most recent Mortgage that was taken out on this home.Purchase Details
Similar Homes in Woonsocket, RI
Home Values in the Area
Average Home Value in this Area
Purchase History
| Date | Type | Sale Price | Title Company |
|---|---|---|---|
| Warranty Deed | $305,000 | None Available | |
| Warranty Deed | $305,000 | None Available | |
| Deed | $190,000 | None Available | |
| Deed | $190,000 | None Available | |
| Warranty Deed | $115,000 | -- | |
| Warranty Deed | $115,000 | -- | |
| Deed | -- | -- |
Mortgage History
| Date | Status | Loan Amount | Loan Type |
|---|---|---|---|
| Open | $299,475 | FHA | |
| Closed | $10,000 | Second Mortgage Made To Cover Down Payment | |
| Closed | $299,475 | FHA | |
| Previous Owner | $170,000 | Purchase Money Mortgage |
Property History
| Date | Event | Price | Change | Sq Ft Price |
|---|---|---|---|---|
| 12/20/2021 12/20/21 | Sold | $305,000 | -3.2% | $154 / Sq Ft |
| 11/20/2021 11/20/21 | Pending | -- | -- | -- |
| 09/02/2021 09/02/21 | For Sale | $315,000 | +173.9% | $159 / Sq Ft |
| 08/24/2017 08/24/17 | Sold | $115,000 | -39.2% | $58 / Sq Ft |
| 07/25/2017 07/25/17 | Pending | -- | -- | -- |
| 04/04/2017 04/04/17 | For Sale | $189,000 | -- | $95 / Sq Ft |
Tax History Compared to Growth
Tax History
| Year | Tax Paid | Tax Assessment Tax Assessment Total Assessment is a certain percentage of the fair market value that is determined by local assessors to be the total taxable value of land and additions on the property. | Land | Improvement |
|---|---|---|---|---|
| 2024 | $4,113 | $282,900 | $89,500 | $193,400 |
| 2023 | $3,955 | $282,900 | $89,500 | $193,400 |
| 2022 | $3,955 | $282,900 | $89,500 | $193,400 |
| 2021 | $0 | $121,100 | $34,400 | $86,700 |
| 2020 | $0 | $121,100 | $34,400 | $86,700 |
| 2018 | $0 | $115,600 | $34,400 | $81,200 |
| 2017 | $0 | $162,600 | $40,000 | $122,600 |
| 2016 | $6,362 | $162,600 | $40,000 | $122,600 |
| 2015 | $6,362 | $162,600 | $40,000 | $122,600 |
| 2014 | $6,362 | $165,800 | $44,000 | $121,800 |
Agents Affiliated with this Home
-

Seller's Agent in 2021
Jane Furr
Keller Williams Boston SW
(781) 844-1385
1 in this area
32 Total Sales
-

Buyer's Agent in 2021
Samuel A. Albert
Innovations Realty
(401) 326-4900
2 in this area
254 Total Sales
-

Seller's Agent in 2017
Scott McGee
RE/MAX Properties
(401) 639-2906
30 in this area
1,076 Total Sales
Map
Source: State-Wide MLS
MLS Number: 1291946
APN: WOON-000011C-000148-000015
- 1025 Park Ave
- 289 Mowry St
- 32 Dike St
- 84 Mowry St
- 0 Laflamme Ave
- 0 Caron Ave Unit 73342710
- 0 Caron Ave Unit 1379503
- 216 Cranston St
- 37 Kermit St
- 10 Glen Ave Unit 2L
- 576 Providence St
- 254 Jenckes St
- 40 Baxter St
- 0 Chester St
- 202 Jenckes St
- 341 Ballou St
- 243 Transit St
- 60 White Pkwy
- 0 Irving Lot 191 Ave Unit 1383135
- 6 Angell St
