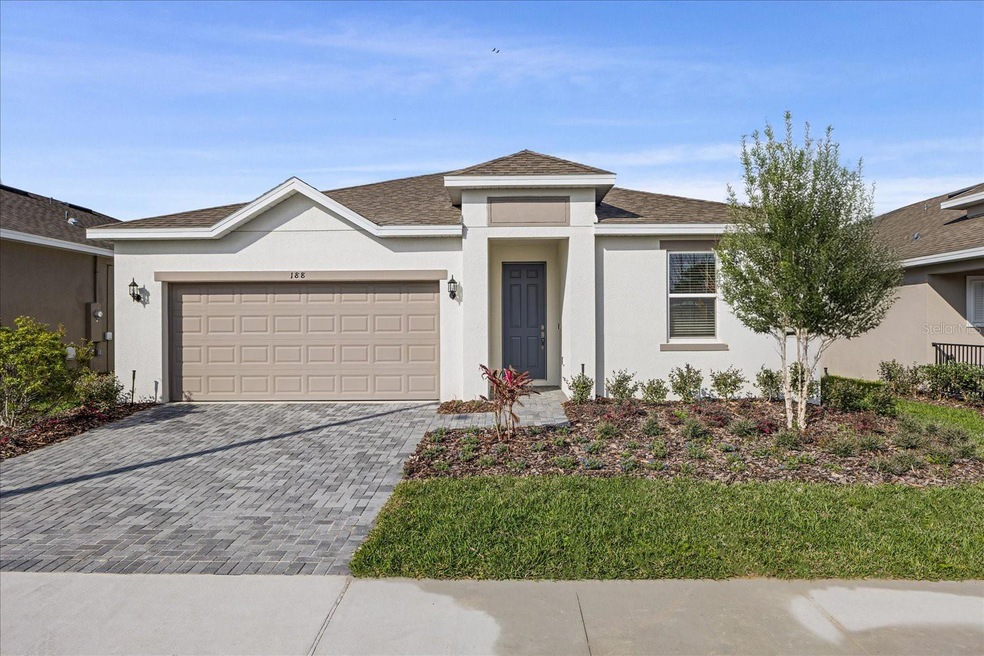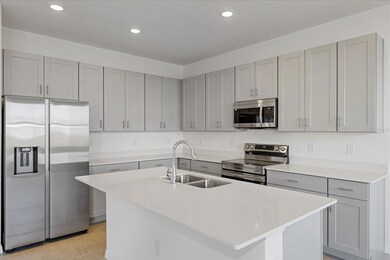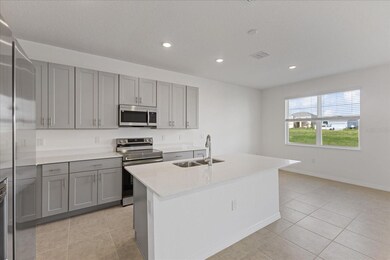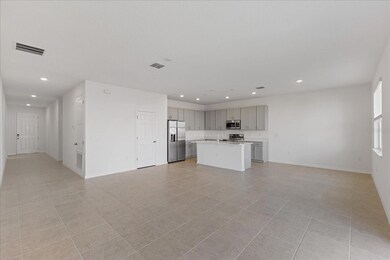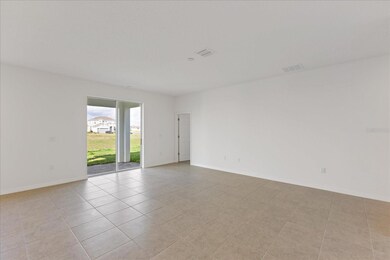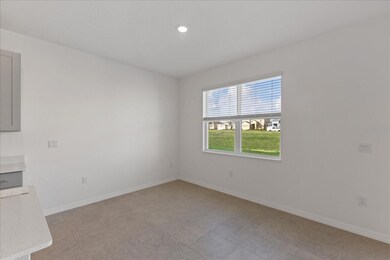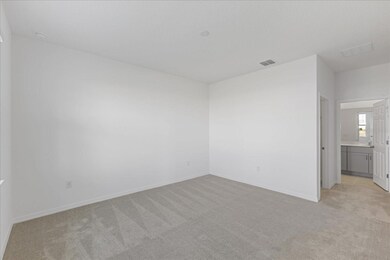1205 Parnell St Haines City, FL 33844
Estimated payment $2,056/month
Highlights
- New Construction
- Main Floor Primary Bedroom
- Family Room Off Kitchen
- Open Floorplan
- Community Pool
- 2 Car Attached Garage
About This Home
The Aspire is built with the growing family in mind with space to spread out yet open areas to gather together. This home features 17x 17 ceramic tile that flows through all of your living areas as well as the bathrooms. This home’s 9’4” ceilings let in the natural light and open up your living spaces. The kitchen features ample cabinetry with 42” upper cabinets for extra storage, a spacious island with sink, granite countertops, and stainless steel appliances including a microwave over the range, dishwasher, and refrigerator. Every home comes with blinds on the windows and our SMART home technology package. This home provides outstanding, unique features that separate Park Square Homes from any other homebuilder. Now is the time to Aspire and build your legacy.
Listing Agent
PARK SQUARE REALTY Brokerage Phone: 407-529-3000 License #444242 Listed on: 09/30/2025
Home Details
Home Type
- Single Family
Est. Annual Taxes
- $1,593
Year Built
- Built in 2025 | New Construction
Lot Details
- 5,724 Sq Ft Lot
- South Facing Home
HOA Fees
- $142 Monthly HOA Fees
Parking
- 2 Car Attached Garage
Home Design
- Slab Foundation
- Frame Construction
- Shingle Roof
- Concrete Siding
- Block Exterior
- Stucco
Interior Spaces
- 1,776 Sq Ft Home
- Open Floorplan
- Low Emissivity Windows
- Blinds
- Sliding Doors
- Family Room Off Kitchen
- Combination Dining and Living Room
- Inside Utility
- Fire and Smoke Detector
Kitchen
- Eat-In Kitchen
- Range
- Microwave
- Dishwasher
- Disposal
Flooring
- Carpet
- Ceramic Tile
Bedrooms and Bathrooms
- 4 Bedrooms
- Primary Bedroom on Main
- Split Bedroom Floorplan
- Walk-In Closet
- 2 Full Bathrooms
Laundry
- Laundry Room
- Dryer
- Washer
Utilities
- Zoned Heating and Cooling
- Humidity Control
- Thermostat
Additional Features
- Reclaimed Water Irrigation System
- Patio
Listing and Financial Details
- Visit Down Payment Resource Website
- Tax Lot 115
- Assessor Parcel Number 27-27-34-810536-001150
Community Details
Overview
- Association fees include pool, ground maintenance
- Feltrim Properties Association, Phone Number (863) 420-5909
- Built by Park Square Homes
- Tarpon Bay Ph 3 Subdivision, Aspire Floorplan
Recreation
- Community Playground
- Community Pool
Map
Home Values in the Area
Average Home Value in this Area
Tax History
| Year | Tax Paid | Tax Assessment Tax Assessment Total Assessment is a certain percentage of the fair market value that is determined by local assessors to be the total taxable value of land and additions on the property. | Land | Improvement |
|---|---|---|---|---|
| 2025 | $1,593 | $70,000 | $70,000 | -- |
| 2024 | $1,352 | $70,000 | $70,000 | -- |
| 2023 | $1,352 | $68,000 | $68,000 | $0 |
| 2022 | $85 | $4,228 | $4,228 | $0 |
Property History
| Date | Event | Price | List to Sale | Price per Sq Ft |
|---|---|---|---|---|
| 07/20/2025 07/20/25 | For Sale | $337,990 | -- | $190 / Sq Ft |
Purchase History
| Date | Type | Sale Price | Title Company |
|---|---|---|---|
| Special Warranty Deed | $886,600 | None Listed On Document |
Source: Stellar MLS
MLS Number: O6348662
APN: 27-27-34-810536-001150
- 1209 Parnell St
- 1335 Foran Manor Rd
- 1407 Ethan Manor Rd
- 1552 Gardiner St
- 1568 Gardiner St
- 1572 Gardiner St
- 1419 Ethan Manor Rd
- 1603 Gardiner St
- 454 Marion Loop
- 742 Ginger Dr
- 734 Ginger Dr
- 462 Marion Loop
- 726 Ginger Dr
- 1758 Flag St
- 1762 Flag St
- 1770 Flag St
- 1766 Flag St
- 1774 Flag St
- 626 Duke Dr
- 606 Fairview Ave
- 301 Tarpon Bay Blvd
- 124 Denali St
- 305 Summer Grove Way
- 0 Us Hwy 544 E Unit R4905864
- 210 Tarpon Bay Blvd
- 1327 Normandy Dr
- 2906 Lavanda Dr
- 3139 Cedar Crossing Blvd
- 1750 Daystar Dr
- 1353 Tank Trail
- 1735 Daystar Dr
- 1850 Daystar Dr
- 326 Briarbrook Ln
- 455 Boardwalk Ave
- 500 Boardwalk Ave
- 523 Boardwalk Ave
- 528 Boardwalk Ave
- 304 Boardwalk Ave
- 1052 Kobuk St
- 1515 Lake Eva Cir
