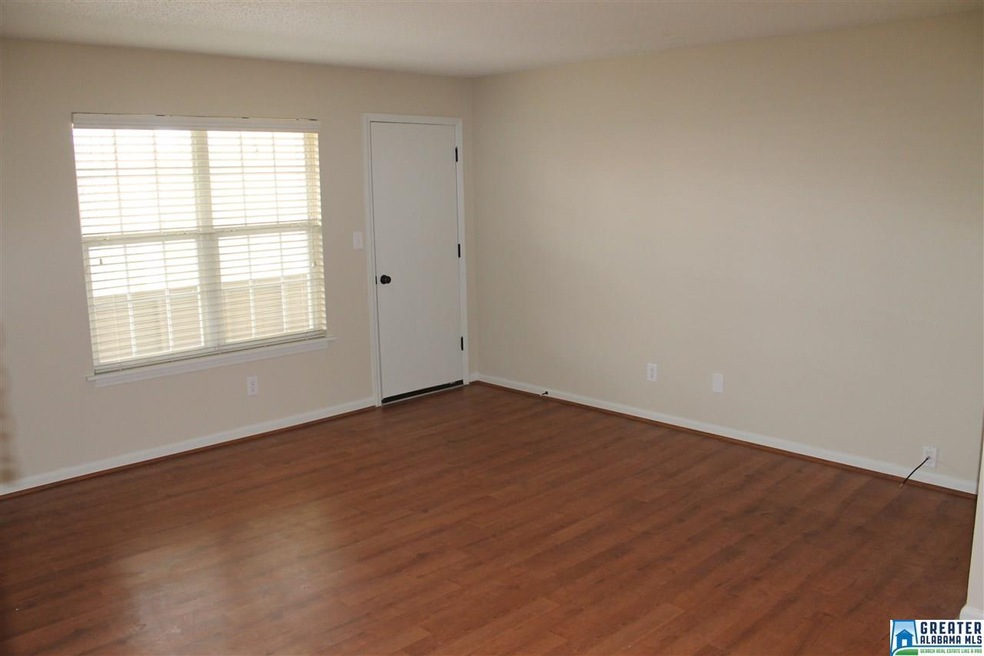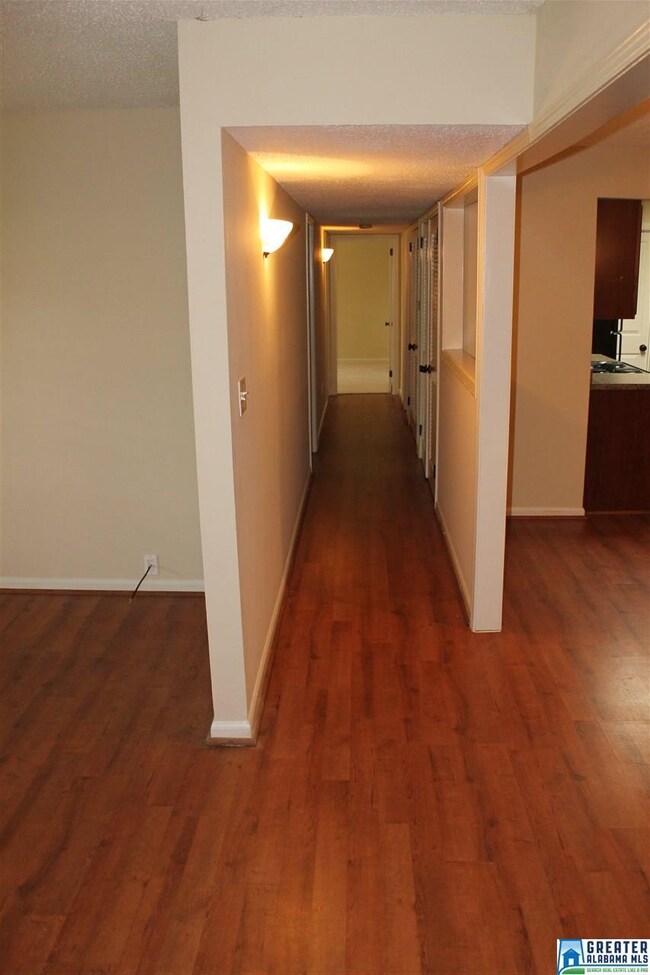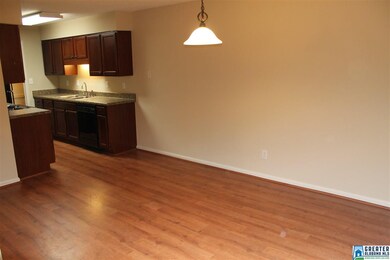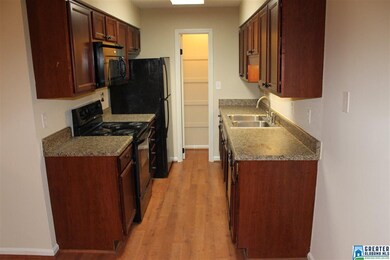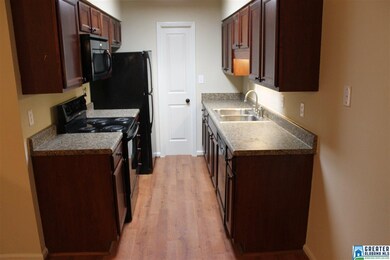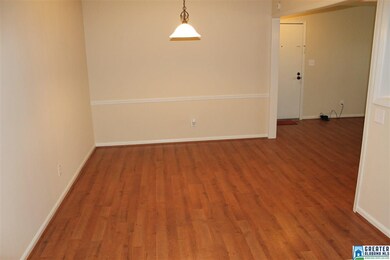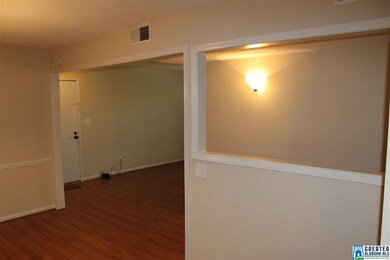
1205 Patton Creek Ln Unit 1205 Hoover, AL 35226
Highlights
- In Ground Pool
- Clubhouse
- Tennis Courts
- Gwin Elementary School Rated A
- Covered Deck
- Den
About This Home
As of July 2020Great ground floor unit at Patton Creek Condos. Three Bedrooms, Two Full Bath in the heart of Hoover just walking distance to Gwin Elementary School and Simmons Middle School. Easy access to Hwy 31 and I 459. The single level home has a wheelchair ramp and the front door and the entrance from the parking lot. Large Den with patio overlooking Patton Creek. Full kitchen with large dining area. Master bedroom has New Carpet, large walk-in closet, and on-suite master bathroom. Two more bedrooms with large and a hallway full bath. Freshly painted inside. The den, kitchen, dining area, and hallway have hardwood laminate flooring. There are two large outdoor storage closets, one in the covered deck and one next to the front door perfect for bicycle storage. Laundry closet with hookups. The HOA includes a clubhouse, large pool, workout facility, and tennis courts. Handicap Space in front of unit. Must See!!
Last Agent to Sell the Property
Roddy Slaughter
ARC Realty License #000075058 Listed on: 04/05/2018
Property Details
Home Type
- Condominium
Est. Annual Taxes
- $607
Year Built
- Built in 1970
HOA Fees
- $254 Monthly HOA Fees
Home Design
- Slab Foundation
- Wood Siding
- Four Sided Brick Exterior Elevation
Interior Spaces
- 1,465 Sq Ft Home
- 1-Story Property
- Dining Room
- Den
Kitchen
- Electric Oven
- Electric Cooktop
- Stove
- Built-In Microwave
- Freezer
- Dishwasher
- Laminate Countertops
- Disposal
Flooring
- Carpet
- Laminate
- Tile
Bedrooms and Bathrooms
- 3 Bedrooms
- Walk-In Closet
- 2 Full Bathrooms
- Bathtub and Shower Combination in Primary Bathroom
Laundry
- Laundry Room
- Laundry on main level
- Washer and Electric Dryer Hookup
Parking
- Uncovered Parking
- Unassigned Parking
Pool
- In Ground Pool
- Fence Around Pool
Outdoor Features
- Swimming Allowed
- Balcony
- Covered Deck
- Covered patio or porch
Utilities
- Forced Air Heating System
- Underground Utilities
- Electric Water Heater
Listing and Financial Details
- Assessor Parcel Number 39-00-14-2-006-100.383
Community Details
Overview
- Mckay Management Association, Phone Number (205) 733-6700
Amenities
- Community Barbecue Grill
- Clubhouse
Recreation
- Tennis Courts
- Community Pool
- Trails
Ownership History
Purchase Details
Home Financials for this Owner
Home Financials are based on the most recent Mortgage that was taken out on this home.Purchase Details
Home Financials for this Owner
Home Financials are based on the most recent Mortgage that was taken out on this home.Purchase Details
Purchase Details
Home Financials for this Owner
Home Financials are based on the most recent Mortgage that was taken out on this home.Similar Homes in the area
Home Values in the Area
Average Home Value in this Area
Purchase History
| Date | Type | Sale Price | Title Company |
|---|---|---|---|
| Deed | $120,000 | -- | |
| Warranty Deed | $90,000 | -- | |
| Warranty Deed | $10,000 | -- | |
| Survivorship Deed | $133,650 | None Available |
Mortgage History
| Date | Status | Loan Amount | Loan Type |
|---|---|---|---|
| Open | $117,302 | FHA | |
| Closed | $117,826 | FHA | |
| Previous Owner | $87,300 | New Conventional | |
| Previous Owner | $106,920 | Unknown |
Property History
| Date | Event | Price | Change | Sq Ft Price |
|---|---|---|---|---|
| 07/31/2020 07/31/20 | Sold | $120,000 | +4.3% | $82 / Sq Ft |
| 06/18/2020 06/18/20 | For Sale | $115,000 | +27.8% | $78 / Sq Ft |
| 05/04/2018 05/04/18 | Sold | $90,000 | +0.1% | $61 / Sq Ft |
| 04/05/2018 04/05/18 | For Sale | $89,900 | -- | $61 / Sq Ft |
Tax History Compared to Growth
Tax History
| Year | Tax Paid | Tax Assessment Tax Assessment Total Assessment is a certain percentage of the fair market value that is determined by local assessors to be the total taxable value of land and additions on the property. | Land | Improvement |
|---|---|---|---|---|
| 2024 | $1,064 | $16,560 | -- | $16,560 |
| 2022 | $979 | $8,150 | $0 | $8,150 |
| 2021 | $766 | $8,150 | $0 | $8,150 |
| 2020 | $648 | $8,150 | $0 | $8,150 |
| 2019 | $596 | $8,940 | $0 | $0 |
| 2018 | $607 | $8,360 | $0 | $0 |
| 2017 | $607 | $8,360 | $0 | $0 |
| 2016 | $607 | $8,360 | $0 | $0 |
| 2015 | $621 | $8,560 | $0 | $0 |
| 2014 | $804 | $8,740 | $0 | $0 |
| 2013 | $804 | $8,740 | $0 | $0 |
Agents Affiliated with this Home
-

Seller's Agent in 2020
Ellen Ortis
RealtySouth
(501) 827-0997
1 in this area
47 Total Sales
-
J
Buyer's Agent in 2020
James Essex
Keller Williams Realty Vestavia
-
R
Seller's Agent in 2018
Roddy Slaughter
ARC Realty
-
C
Buyer's Agent in 2018
Cheryl Sanders
Kelly Right Real Estate of Ala
(205) 249-8414
24 Total Sales
Map
Source: Greater Alabama MLS
MLS Number: 812359
APN: 39-00-14-2-006-100.383
- 1009 Patton Creek Ln Unit 1008
- 404 Patton Chapel Ln Unit 404
- 510 Patton Chapel Way Unit 510
- 505 Patton Chapel Way Unit 505
- 502 Patton Chapel Way Unit 502
- 1665 Patton Chapel Rd Unit B
- 3432 Ivy Chase Cir
- 1750 Cornwall Rd
- 464 Preserve Pkwy
- 3480 Tamassee Ln
- 4254 Renaissance Park Cir
- 1804 Cornwall Rd
- 1775 Napier Dr
- 3245 Verdure Dr Unit 23
- 427 Renaissance Dr
- The Chartres A Plan at The Preserve
- The Iberville B Plan at The Preserve
- The Preserve Townhome 574 Plan at The Preserve - The Preserve Townhomes
- The Chartres B Plan at The Preserve
- The Bienville B Plan at The Preserve
