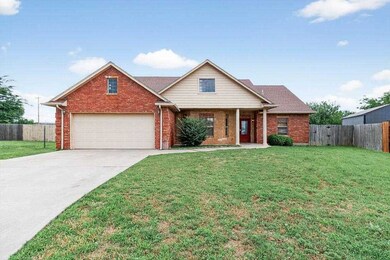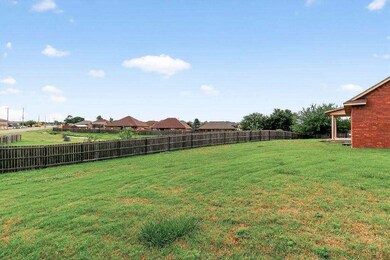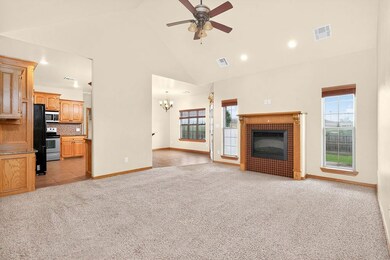Estimated payment $1,634/month
Highlights
- Vaulted Ceiling
- Granite Countertops
- Cul-De-Sac
- Elgin Elementary School Rated A-
- Covered Patio or Porch
- Double Pane Windows
About This Home
This wonderful Elgin, OK home sits in a peaceful cul-de-sac in well established Rock Bridge Estates. New roof and gutters as of June 2025!! At just over 1800 square feet, 4 beds and 2 baths, this home has a great space to offer any family! On entry, the first room is large enough to be used as a bedroom or be converted into a spacious office. The kitchen comes with all the amenities: Refrigerator, stove, microwave, and dishwasher, and a separate pantry offers extra storage. The primary bedroom has an ensuite bathroom with a large walk in closet. The back yard provides enough space for a multitude of outdoor activities and is secured by a wood fence. Schedule your tour to check out this great Elgin home!
Home Details
Home Type
- Single Family
Est. Annual Taxes
- $2,496
Year Built
- Built in 2009
Lot Details
- Lot Dimensions are 149x213
- Cul-De-Sac
- Wood Fence
Home Design
- Brick Veneer
- Slab Foundation
- Composition Roof
Interior Spaces
- 1,800 Sq Ft Home
- 1-Story Property
- Vaulted Ceiling
- Ceiling Fan
- Self Contained Fireplace Unit Or Insert
- Electric Fireplace
- Double Pane Windows
- Window Treatments
- Combination Kitchen and Dining Room
- Utility Room
- Washer and Dryer Hookup
- Fire and Smoke Detector
Kitchen
- Oven or Range
- Range Hood
- Microwave
- Dishwasher
- Granite Countertops
Flooring
- Carpet
- Ceramic Tile
Bedrooms and Bathrooms
- 4 Bedrooms
- Walk-In Closet
- 2 Bathrooms
Parking
- 2 Car Garage
- Garage Door Opener
- Driveway
Outdoor Features
- Covered Patio or Porch
Schools
- Elgin Elementary And Middle School
- Elgin High School
Utilities
- Central Heating and Cooling System
- Heat Pump System
- Electric Water Heater
Map
Home Values in the Area
Average Home Value in this Area
Tax History
| Year | Tax Paid | Tax Assessment Tax Assessment Total Assessment is a certain percentage of the fair market value that is determined by local assessors to be the total taxable value of land and additions on the property. | Land | Improvement |
|---|---|---|---|---|
| 2024 | $2,512 | $25,100 | $4,359 | $20,741 |
| 2023 | $2,512 | $22,766 | $3,825 | $18,941 |
| 2022 | $2,274 | $21,682 | $3,825 | $17,857 |
| 2021 | $2,315 | $21,682 | $3,825 | $17,857 |
| 2020 | $2,221 | $22,071 | $3,825 | $18,246 |
| 2019 | $2,429 | $22,268 | $3,825 | $18,443 |
| 2018 | $2,465 | $22,660 | $3,825 | $18,835 |
| 2017 | $2,288 | $21,985 | $3,150 | $18,835 |
| 2016 | $2,252 | $21,832 | $3,150 | $18,682 |
| 2015 | $2,249 | $21,860 | $2,475 | $19,385 |
| 2014 | $2,202 | $21,860 | $2,475 | $19,385 |
Property History
| Date | Event | Price | Change | Sq Ft Price |
|---|---|---|---|---|
| 08/14/2025 08/14/25 | Pending | -- | -- | -- |
| 06/06/2025 06/06/25 | For Sale | $270,000 | -- | $150 / Sq Ft |
Purchase History
| Date | Type | Sale Price | Title Company |
|---|---|---|---|
| Warranty Deed | $194,000 | -- |
Mortgage History
| Date | Status | Loan Amount | Loan Type |
|---|---|---|---|
| Open | $172,671 | VA | |
| Closed | $198,171 | VA |
Source: Lawton Board of REALTORS®
MLS Number: 168954
APN: 0095141
- 1225 Pebble Trail
- 1414 Limestone Way
- 1210 2nd Place
- 89 NE Deerfield Dr
- 106 Belle Cir
- 102 K St
- 304 Crestview Dr
- 704 6th St
- 617 7th St
- 611 7th St
- 12410 Big Horn Ln
- 203 3rd St
- 101 Pond View
- 13427 NE Kleeman Rd
- 13453 NE Kleeman Rd
- 11225 NE Marigold Ln
- 13707 NE Kleeman Rd
- 36 NE Jack Rabbit Dr
- 11202 NE Jere Layne
- 11246 NE Jere Layne







