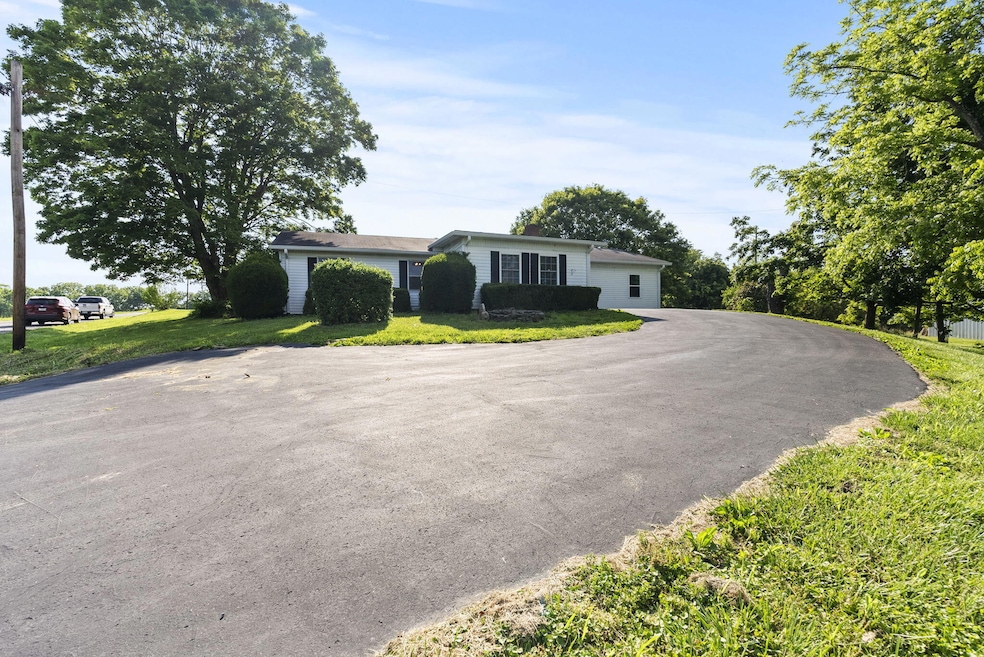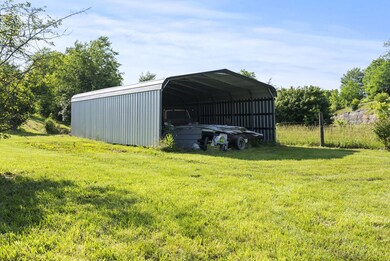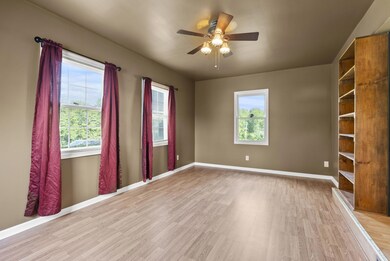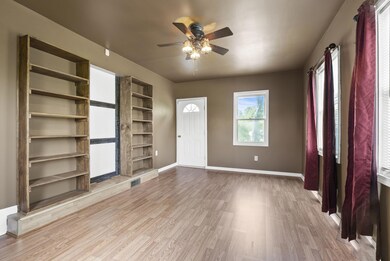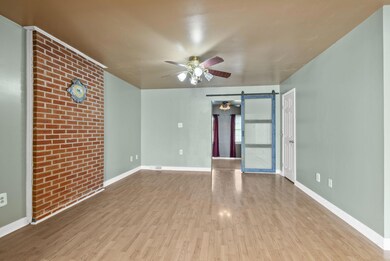1205 Richmond Rd Unit loop 3 Lancaster, KY 40444
Estimated payment $1,427/month
Total Views
1,282
3
Beds
2
Baths
1,676
Sq Ft
$137
Price per Sq Ft
Highlights
- Above Ground Pool
- 1.02 Acre Lot
- Ranch Style House
- View of Trees or Woods
- Deck
- Bonus Room
About This Home
Semi open 3-bedroom, 2-bathroom home nestled on over an acre in a peaceful, private rural setting. Enjoy the convenience of an excellent location just steps from the local school and close to shopping amenities The property features a spacious 16x32 carport, a 24x48 pool perfect for summer fun, and beautifully landscaped grounds filled with vibrant flowers and mature trees. Home offers a combination of privacy, space, and location—this one won't last! Make the call!
Home Details
Home Type
- Single Family
Year Built
- Built in 1995
Lot Details
- 1.02 Acre Lot
Property Views
- Woods
- Rural
Home Design
- Ranch Style House
- Block Foundation
- Composition Roof
- Vinyl Siding
Interior Spaces
- 1,676 Sq Ft Home
- Ceiling Fan
- Window Screens
- Living Room
- Dining Room
- Bonus Room
- Utility Room
- Vinyl Flooring
- Crawl Space
- Attic Access Panel
- Security System Leased
- Dishwasher
Bedrooms and Bathrooms
- 3 Bedrooms
- 2 Full Bathrooms
Laundry
- Laundry on main level
- Washer and Electric Dryer Hookup
Parking
- 4 Detached Carport Spaces
- Driveway
Outdoor Features
- Above Ground Pool
- Deck
- Patio
- Shed
Schools
- Paint Lick Elementary School
- Garrard Co Middle School
- Garrard Co High School
Utilities
- Cooling Available
- Air Source Heat Pump
- Electric Water Heater
- Septic Tank
Community Details
- Rural Subdivision
Map
Create a Home Valuation Report for This Property
The Home Valuation Report is an in-depth analysis detailing your home's value as well as a comparison with similar homes in the area
Home Values in the Area
Average Home Value in this Area
Property History
| Date | Event | Price | List to Sale | Price per Sq Ft |
|---|---|---|---|---|
| 10/30/2025 10/30/25 | For Sale | $229,000 | 0.0% | $137 / Sq Ft |
| 07/29/2025 07/29/25 | Pending | -- | -- | -- |
| 06/30/2025 06/30/25 | Price Changed | $229,000 | -3.4% | $137 / Sq Ft |
| 06/05/2025 06/05/25 | For Sale | $237,000 | -- | $141 / Sq Ft |
Source: ImagineMLS (Bluegrass REALTORS®)
Source: ImagineMLS (Bluegrass REALTORS®)
MLS Number: 25011844
Nearby Homes
- 229 Estes Dr
- 166 Prewitt Ln
- 131 Sunrise Dr
- 101 Herron Dr
- 315 Davis Ave
- 316 Richmond St
- 195 Windswept Rd
- 733 Richmond Rd
- 119 Hillcrest Ave
- 107 Sunset Ave
- 306 Richmond St
- 105 Vam Ct
- 122 Price Ct
- 171 Longview Ct
- 905 Stanford St
- 256 Long Branch Dr
- 202 W Maple Ave
- 206 Highland Ave
- 339 Deer Run
- 315 W Buford St
- 112 Danville St Unit 3
- 53 Beechwood Dr
- 418-420 Nandino Cir Unit 2
- 311 Timothy Way Unit 4
- 224 Wray Ct Unit 24
- 1112 James Ct
- 8189 Driftwood Loop
- 647 Four Winds Dr
- 121-121 Vervain Ct
- 8109 Driftwood Loop
- 8101 Driftwood Loop
- 8097 Driftwood Loop
- 8117 Driftwood Loop
- 8093 Driftwood Loop
- 8057 Driftwood Loop
- 8053 Driftwood Loop
- 8049 Driftwood Loop
- 8045 Driftwood Loop
- 8037 Driftwood Loop
- 8029 Driftwood Loop
