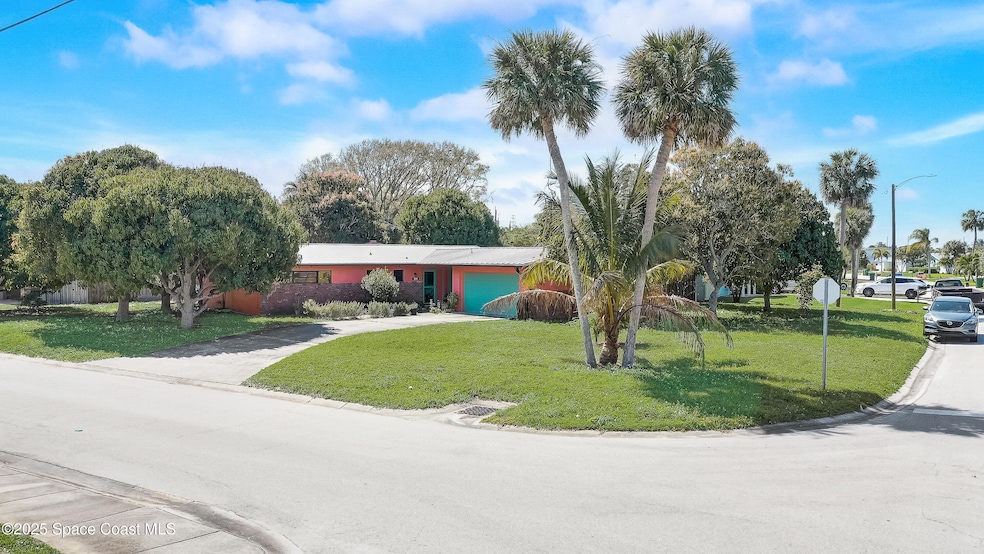
1205 Seminole Dr Indian Harbour Beach, FL 32937
Estimated payment $2,689/month
Highlights
- Open Floorplan
- Corner Lot
- No HOA
- Ocean Breeze Elementary School Rated A-
- Great Room
- 2 Car Attached Garage
About This Home
Welcome to your dream home in the highly sought-after Indian Harbour Beach community! This stunning 4-bedroom, 2-bathroom residence boasts 1848 Sqft of bright, open-concept living space, perfect for luxurious gatherings and entertaining. Nestled on a spacious corner lot, the expansive yard offers ample room for a pool and lush garden, complete with mature mango and avocado trees that yield abundant fruit yearly. Recent upgrades ensure modern comfort: a durable all-metal roof (2016), new circuit breaker and electrical panel (2019), updated AC unit (2019), and a brand-new washer. This well-maintained, move-in-ready gem is a rare find! Explore the immersive 3D tour to virtually remove furniture and envision this beautiful home as your blank canvas. Conveniently located just minutes from parks, the serene Indian River, and the pristine ocean, this beachside masterpiece delivers the ultimate seaside lifestyle for discerning buyers
Listing Agent
Adam Skott
Redfin Corp. License #3463025 Listed on: 08/20/2025

Home Details
Home Type
- Single Family
Est. Annual Taxes
- $1,221
Year Built
- Built in 1962
Lot Details
- 0.28 Acre Lot
- Northeast Facing Home
- Wood Fence
- Corner Lot
- Few Trees
Parking
- 2 Car Attached Garage
- Garage Door Opener
Home Design
- Metal Roof
- Block Exterior
- Asphalt
Interior Spaces
- 1,848 Sq Ft Home
- 1-Story Property
- Open Floorplan
- Ceiling Fan
- Wood Burning Fireplace
- Great Room
- Living Room
- Dining Room
- Property Views
Kitchen
- Electric Range
- Microwave
- Dishwasher
Flooring
- Tile
- Terrazzo
Bedrooms and Bathrooms
- 4 Bedrooms
- 2 Full Bathrooms
Laundry
- Laundry in Garage
- Dryer
- Washer
Schools
- Ocean Breeze Elementary School
- Hoover Middle School
- Satellite High School
Utilities
- Central Heating and Cooling System
- Well
- Electric Water Heater
- Cable TV Available
Community Details
- No Home Owners Association
- Indian Harbour Beach Sec 11 Subdivision
Listing and Financial Details
- Assessor Parcel Number 27-37-11-75-00000.0-0048.00
Map
Home Values in the Area
Average Home Value in this Area
Tax History
| Year | Tax Paid | Tax Assessment Tax Assessment Total Assessment is a certain percentage of the fair market value that is determined by local assessors to be the total taxable value of land and additions on the property. | Land | Improvement |
|---|---|---|---|---|
| 2024 | $1,148 | $131,650 | -- | -- |
| 2023 | $1,148 | $127,820 | $0 | $0 |
| 2022 | $1,083 | $124,100 | $0 | $0 |
| 2021 | $1,089 | $120,490 | $0 | $0 |
| 2020 | $1,077 | $118,830 | $0 | $0 |
| 2019 | $1,054 | $116,160 | $0 | $0 |
| 2018 | $1,388 | $114,000 | $0 | $0 |
| 2017 | $1,386 | $111,660 | $0 | $0 |
| 2016 | $1,381 | $109,370 | $70,000 | $39,370 |
| 2015 | $1,410 | $108,610 | $60,000 | $48,610 |
| 2014 | $1,416 | $107,750 | $60,000 | $47,750 |
Property History
| Date | Event | Price | Change | Sq Ft Price |
|---|---|---|---|---|
| 08/24/2025 08/24/25 | Pending | -- | -- | -- |
| 08/20/2025 08/20/25 | For Sale | $474,900 | -- | $257 / Sq Ft |
Purchase History
| Date | Type | Sale Price | Title Company |
|---|---|---|---|
| Warranty Deed | -- | None Available |
Mortgage History
| Date | Status | Loan Amount | Loan Type |
|---|---|---|---|
| Open | $150,000 | Credit Line Revolving |
Similar Homes in Indian Harbour Beach, FL
Source: Space Coast MLS (Space Coast Association of REALTORS®)
MLS Number: 1055015
APN: 27-37-11-75-00000.0-0048.00
- 1216 Seminole Dr
- 1207 Pawnee Terrace
- 155 Kristi Dr
- 1115 Pinetree Dr
- 149 Kristi Dr
- 138 Kristi Dr
- 1109 Pinetree Dr
- 1255 Seminole Dr
- 115 Enclave Ave
- 470 Bimini Ln
- 234 Micanopy Ct
- 320 Eutau Ct
- 1195 Yacht Club Blvd
- 1190 Yacht Club Blvd
- 221 Timpoochee Dr
- 1298 Etruscan Way Unit 119
- 406 School Rd Unit 59
- 120 Anona Place
- 1047 Small Ct Unit 39
- 415 School Rd Unit 70






