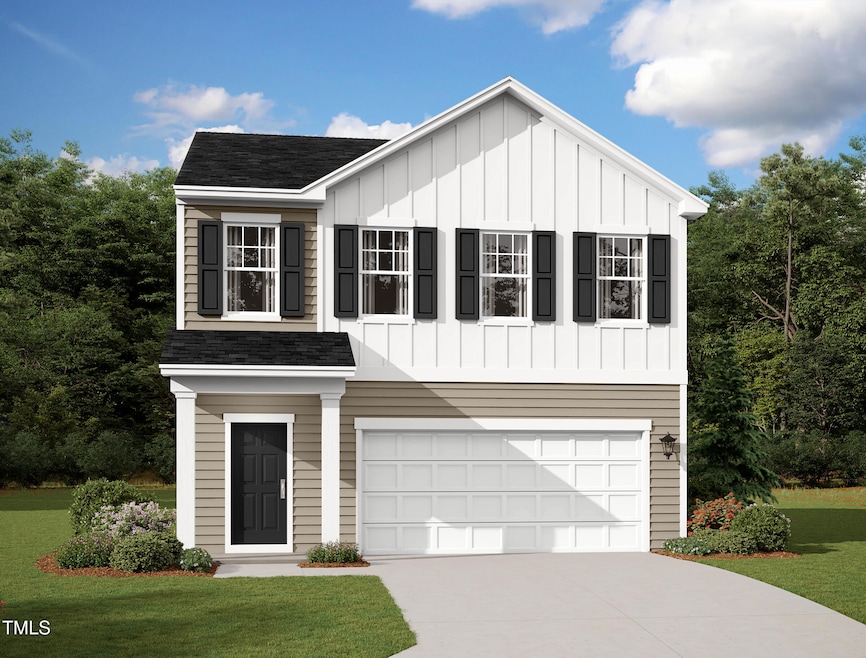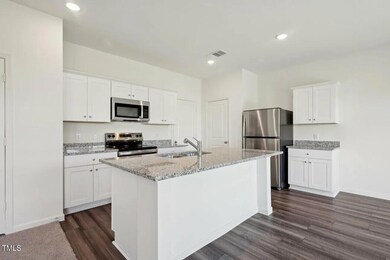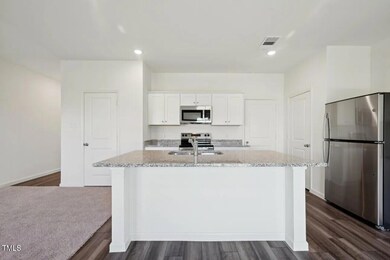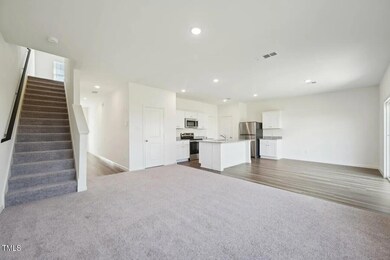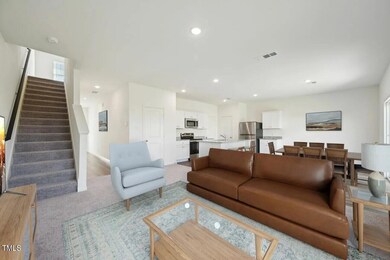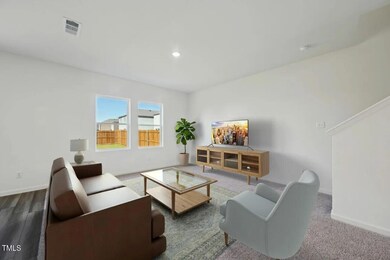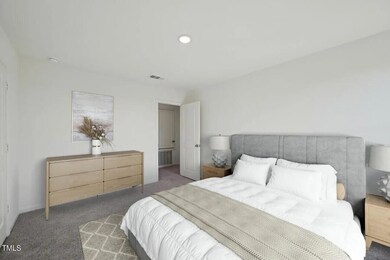
1205 Solace Way Rolesville, NC 27571
Highlights
- New Construction
- Jogging Path
- Community Playground
- Traditional Architecture
- 2 Car Attached Garage
- Handicap Accessible
About This Home
As of July 2025**June MOVE-IN!**
Welcome to Homesite 209 at 1205 Solace Way - where the Voyager floorplan awaits, a 2-story haven designed for comfort and style. Nestled on a .10-acre lot, this residence features 3 bedrooms and 2.5 baths, offering a spacious 1,826 square feet of contemporary living. The Voyager floorplan invites you to a world of modern amenities and thoughtful design. Entertain with ease in your private backyard, cook in the open kitchen boasting granite countertops and brand new stainless steel appliances. Key Features:- Brand new stainless steel appliances- Elegant granite countertops-Inviting two-story floorplan - Private backyard- Energy-efficient design- Attached 2-car garage. This home is crafted for family living, providing an open kitchen, dining, and living space that is perfect for gatherings. Don't miss the opportunity to make Homesite 209 your new retreat. Embrace the joy of modern living!
Last Agent to Sell the Property
Starlight Homes NC LLC License #301015 Listed on: 05/15/2025
Home Details
Home Type
- Single Family
Year Built
- Built in 2025 | New Construction
Lot Details
- 4,356 Sq Ft Lot
- Back Yard
HOA Fees
- $52 Monthly HOA Fees
Parking
- 2 Car Attached Garage
- 2 Open Parking Spaces
Home Design
- Home is estimated to be completed on 6/11/25
- Traditional Architecture
- Slab Foundation
- Frame Construction
- Shingle Roof
- Vinyl Siding
Interior Spaces
- 1,826 Sq Ft Home
- 2-Story Property
- Washer and Dryer
Kitchen
- Electric Oven
- Microwave
- Ice Maker
- Dishwasher
- Disposal
Flooring
- Carpet
- Luxury Vinyl Tile
Bedrooms and Bathrooms
- 3 Bedrooms
Accessible Home Design
- Handicap Accessible
Schools
- Rolesville Elementary And Middle School
- Rolesville High School
Utilities
- Central Heating and Cooling System
- Water Heater
- Phone Available
- Cable TV Available
Listing and Financial Details
- Home warranty included in the sale of the property
- Assessor Parcel Number 1768260204
Community Details
Overview
- Charleston Management Association, Phone Number (919) 847-3003
- Built by Starlight Homes
- The Point Subdivision, Voyager Floorplan
Recreation
- Community Playground
- Dog Park
- Jogging Path
Similar Homes in Rolesville, NC
Home Values in the Area
Average Home Value in this Area
Property History
| Date | Event | Price | Change | Sq Ft Price |
|---|---|---|---|---|
| 07/18/2025 07/18/25 | Sold | $377,990 | 0.0% | $207 / Sq Ft |
| 06/19/2025 06/19/25 | Price Changed | $377,990 | +0.8% | $207 / Sq Ft |
| 05/17/2025 05/17/25 | Pending | -- | -- | -- |
| 05/15/2025 05/15/25 | For Sale | $374,990 | -- | $205 / Sq Ft |
Tax History Compared to Growth
Agents Affiliated with this Home
-
Shantel Baham
S
Seller's Agent in 2025
Shantel Baham
Starlight Homes NC LLC
(919) 271-0272
54 Total Sales
-
Wade Russell

Seller Co-Listing Agent in 2025
Wade Russell
Starlight Homes NC LLC
(919) 426-5093
99 Total Sales
-
Krystal Kramer

Buyer's Agent in 2025
Krystal Kramer
Better Homes & Gardens Real Es
(919) 539-5376
40 Total Sales
Map
Source: Doorify MLS
MLS Number: 10096516
- 1237 Solace Way
- 1229 Solace Way
- 1225 Solace Way
- 1220 Solace Way
- 1216 Solace Way
- Odyssey Plan at The Point
- Athena Plan at The Point
- Apollo Plan at The Point
- Magellan Plan at The Point
- Discovery Plan at The Point
- Voyager Plan at The Point
- 1204 Solace Way
- 1213 Solace Way
- 626 Toledo Ct
- 101 Glenn Cir
- 2874 Quarry Rd
- 1121 Dartford Green Place
- 2874 Quarry Rd Unit 165
- 1113 Dartford Green Place
- 2864 Quarry Rd Unit 168
