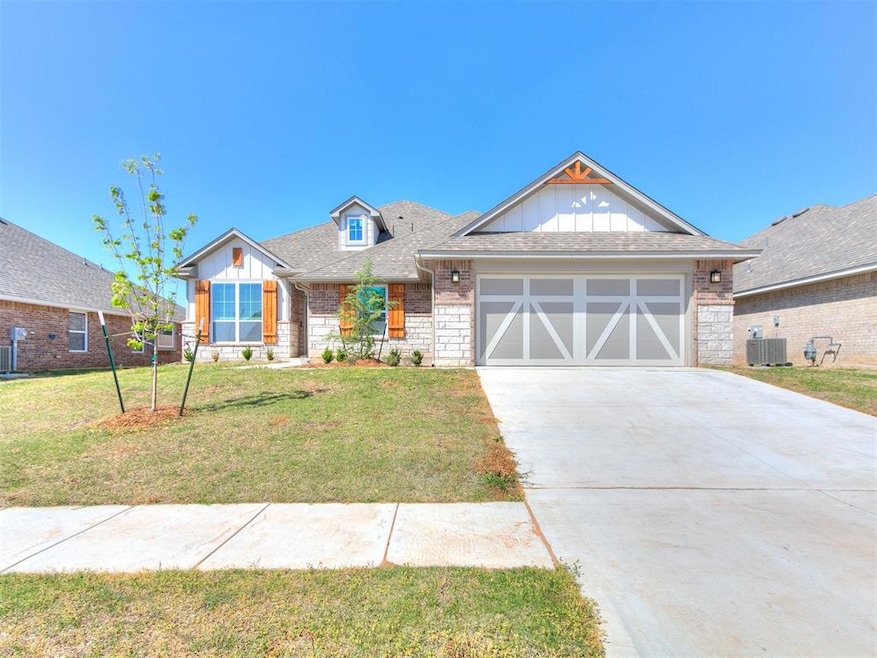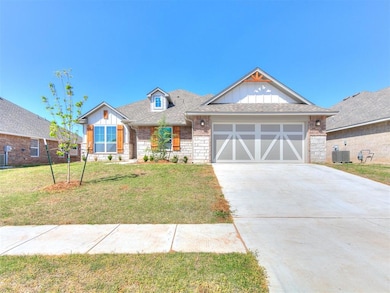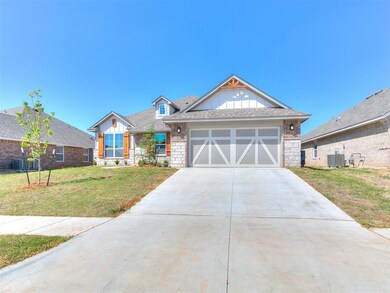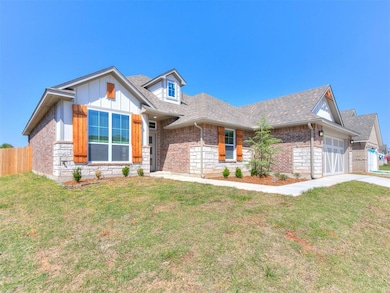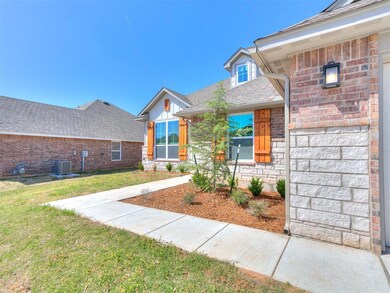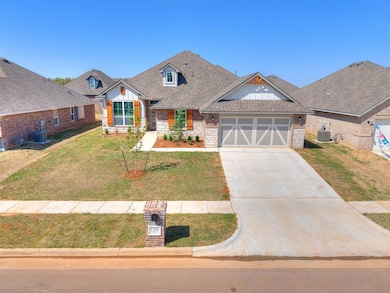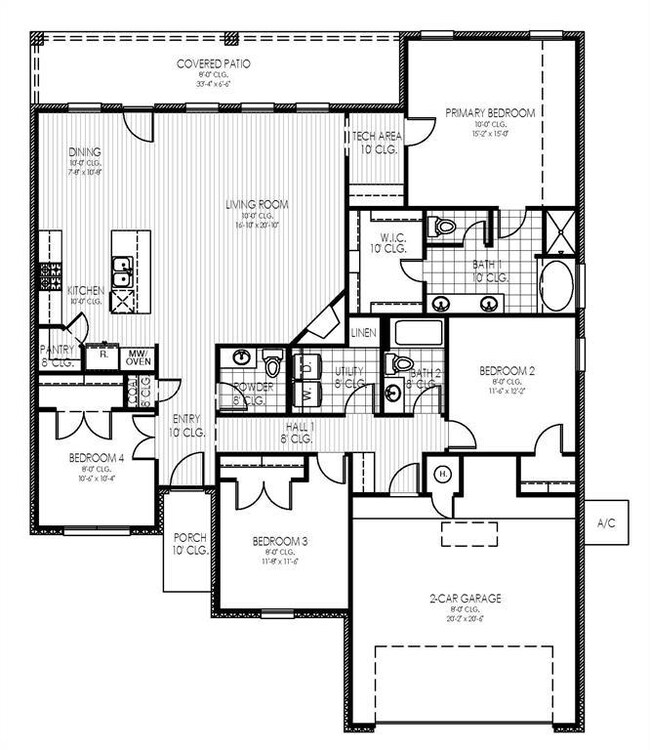
1205 SW 141st St Oklahoma City, OK 73170
Westmoore NeighborhoodHighlights
- New Construction
- Traditional Architecture
- Corner Lot
- Wayland Bonds Elementary School Rated A
- Wood Flooring
- Covered Patio or Porch
About This Home
As of August 2025Your Dream Home Awaits in Palermo Place! Move-in ready and packed with thoughtful upgrades such as blinds, a full fence, storm shelter, and a decorative garage door! this 4-bedroom, 2.5-bath Newport Elite is calling you home. Reserve it now before it's gone! Gather around the cozy living room fireplace or cook up memories in the chefs kitchen, complete with custom cabinetry, stainless steel appliances, and a spacious island. The primary suite is a retreat of its own, with a tiled shower, garden tub, and raised vanity. The additional bedrooms offer room to grow, while the built-in tech space and mud bench add everyday convenience. Sip your morning coffee on the covered back patio or unwind in the evening with a glass of wine. Located just minutes from I-35, Palermo Place brings you close to shops, dining, and entertainment. Plus, with in-ground storm shelters and tornado safety features, your peace of mind is built right in. Don't wait! This is more than a home; it's your next chapter. Call now to reserve your Newport Elite before someone else does!
Home Details
Home Type
- Single Family
Year Built
- Built in 2025 | New Construction
Lot Details
- 7,148 Sq Ft Lot
- Corner Lot
HOA Fees
- $33 Monthly HOA Fees
Parking
- 2 Car Attached Garage
- Garage Door Opener
Home Design
- Traditional Architecture
- Slab Foundation
- Brick Frame
- Composition Roof
Interior Spaces
- 2,030 Sq Ft Home
- 1-Story Property
- Ceiling Fan
- Metal Fireplace
- Laundry Room
Kitchen
- Built-In Oven
- Gas Oven
- Built-In Range
- Microwave
- Dishwasher
- Wood Stained Kitchen Cabinets
- Disposal
Flooring
- Wood
- Carpet
- Tile
Bedrooms and Bathrooms
- 4 Bedrooms
Home Security
- Smart Home
- Fire and Smoke Detector
Outdoor Features
- Covered Patio or Porch
Schools
- Eastlake Elementary School
- Southridge JHS Middle School
- Southmoore High School
Utilities
- Central Heating and Cooling System
- Tankless Water Heater
- Cable TV Available
Community Details
- Association fees include greenbelt, pool, rec facility
- Mandatory home owners association
Listing and Financial Details
- Legal Lot and Block 20 / 17
Similar Homes in the area
Home Values in the Area
Average Home Value in this Area
Property History
| Date | Event | Price | Change | Sq Ft Price |
|---|---|---|---|---|
| 08/08/2025 08/08/25 | Sold | $359,990 | 0.0% | $177 / Sq Ft |
| 07/10/2025 07/10/25 | Pending | -- | -- | -- |
| 07/03/2025 07/03/25 | Price Changed | $359,990 | -2.7% | $177 / Sq Ft |
| 06/13/2025 06/13/25 | Price Changed | $369,990 | -3.4% | $182 / Sq Ft |
| 06/06/2025 06/06/25 | Price Changed | $382,990 | -0.3% | $189 / Sq Ft |
| 05/30/2025 05/30/25 | Price Changed | $383,990 | -0.3% | $189 / Sq Ft |
| 05/16/2025 05/16/25 | Price Changed | $384,990 | -0.3% | $190 / Sq Ft |
| 05/13/2025 05/13/25 | For Sale | $385,990 | -- | $190 / Sq Ft |
Tax History Compared to Growth
Agents Affiliated with this Home
-

Seller's Agent in 2025
John Burris
Central OK Real Estate Group
(405) 837-7981
61 in this area
806 Total Sales
-

Buyer's Agent in 2025
Victoria Dang
Keller Williams Central OK ED
(405) 537-0235
5 in this area
116 Total Sales
Map
Source: MLSOK
MLS Number: 1169403
- 1213 SW 141st St
- 1221 SW 141st St
- 1209 SW 141st St
- 1201 SW 141st St
- 1200 SW 139th St
- 1124 SW 139th St
- 1116 SW 139th St
- 1112 SW 139th St
- 13913 Pasaro Trail
- 1108 SW 139th St
- 1117 SW 139th St
- 1104 SW 139th St
- 13933 Marsala Ct
- 1113 SW 139th St
- 13929 Marsala Ct
- 1109 SW 139th St
- 1116 SW 139th Terrace
- 1112 SW 139th Terrace
- 1121 SW 139th Terrace
- 1117 SW 139th Terrace
