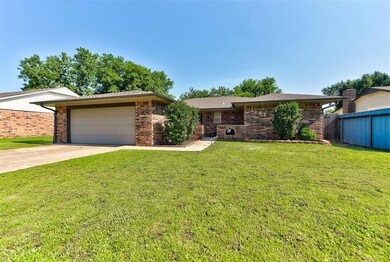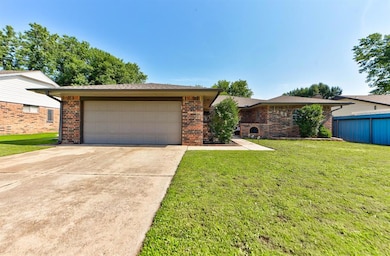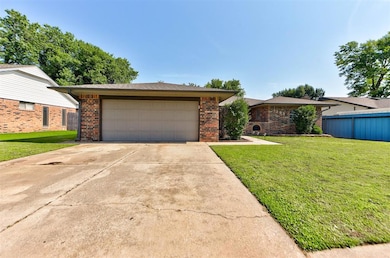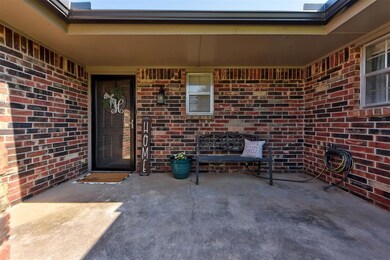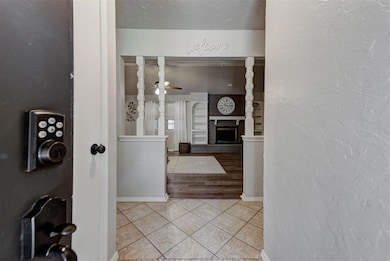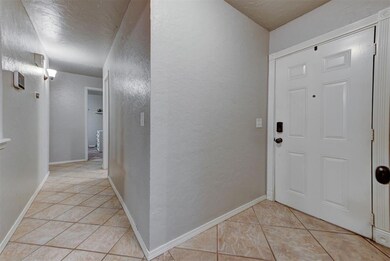
1205 SW 94th St Oklahoma City, OK 73139
Southern Hills NeighborhoodHighlights
- Covered Patio or Porch
- Cul-De-Sac
- 1-Story Property
- Westmoore High School Rated A
- 2 Car Attached Garage
- Central Heating and Cooling System
About This Home
As of July 2025This beautiful home is located in the highly desirable Sky Ranch addition and falls within the sought-after Moore School District. From the moment you arrive, you’re greeted by charming curb appeal and a peaceful setting on a quiet dead-end street near the cul-de-sac. Inside, the home features an open and inviting layout with fresh interior paint, newer laminate wood flooring, and newer carpet in the bedrooms. The fully renovated kitchen is a standout, complete with granite countertops, stainless steel appliances, a tiled backsplash, and modern cabinetry—ideal for both everyday living and entertaining. The spacious primary suite offers dual closets and a stunningly remodeled bathroom designed for comfort and style. A second living area/den provides flexible space for relaxing, working from home, or hosting guests. One of the home’s highlights is the fully enclosed 238 sq ft back patio (not included in the listed square footage), which adds versatile space for a sunroom, playroom, or workout area. The fully fenced backyard includes a wood privacy fence and a 12’x12’ storage shed. Conveniently located just minutes from shopping, dining, and major highways, this home offers a perfect blend of comfort, updates, and location. Schedule your private showing today!
Home Details
Home Type
- Single Family
Est. Annual Taxes
- $2,803
Year Built
- Built in 1976
Lot Details
- 7,841 Sq Ft Lot
- Cul-De-Sac
Parking
- 2 Car Attached Garage
Home Design
- Slab Foundation
- Brick Frame
- Composition Roof
Interior Spaces
- 1,953 Sq Ft Home
- 1-Story Property
- Wood Burning Fireplace
Bedrooms and Bathrooms
- 3 Bedrooms
- 2 Full Bathrooms
Schools
- Sky Ranch Elementary School
- Brink JHS Middle School
- Westmoore High School
Additional Features
- Covered Patio or Porch
- Central Heating and Cooling System
Listing and Financial Details
- Legal Lot and Block 35 / 13
Ownership History
Purchase Details
Home Financials for this Owner
Home Financials are based on the most recent Mortgage that was taken out on this home.Purchase Details
Home Financials for this Owner
Home Financials are based on the most recent Mortgage that was taken out on this home.Purchase Details
Home Financials for this Owner
Home Financials are based on the most recent Mortgage that was taken out on this home.Purchase Details
Home Financials for this Owner
Home Financials are based on the most recent Mortgage that was taken out on this home.Purchase Details
Similar Homes in the area
Home Values in the Area
Average Home Value in this Area
Purchase History
| Date | Type | Sale Price | Title Company |
|---|---|---|---|
| Warranty Deed | $245,000 | Legacy Title Of Oklahoma | |
| Warranty Deed | $245,000 | Legacy Title Of Oklahoma | |
| Warranty Deed | $171,000 | Stewart Title Of Ok Inc | |
| Sheriffs Deed | $111,500 | Oklahoma City Abstract & Ttl | |
| Warranty Deed | $123,000 | None Available | |
| Interfamily Deed Transfer | -- | None Available |
Mortgage History
| Date | Status | Loan Amount | Loan Type |
|---|---|---|---|
| Open | $230,288 | FHA | |
| Closed | $230,288 | FHA | |
| Previous Owner | $168,000 | New Conventional | |
| Previous Owner | $165,870 | New Conventional | |
| Previous Owner | $88,880 | Commercial | |
| Previous Owner | $4,840 | Stand Alone Second | |
| Previous Owner | $120,673 | FHA |
Property History
| Date | Event | Price | Change | Sq Ft Price |
|---|---|---|---|---|
| 07/11/2025 07/11/25 | Sold | $244,900 | 0.0% | $125 / Sq Ft |
| 06/11/2025 06/11/25 | Pending | -- | -- | -- |
| 06/09/2025 06/09/25 | For Sale | $244,900 | +43.2% | $125 / Sq Ft |
| 08/16/2019 08/16/19 | Sold | $171,000 | +0.6% | $88 / Sq Ft |
| 07/10/2019 07/10/19 | Pending | -- | -- | -- |
| 07/08/2019 07/08/19 | For Sale | $169,900 | 0.0% | $87 / Sq Ft |
| 07/06/2019 07/06/19 | Pending | -- | -- | -- |
| 06/29/2019 06/29/19 | For Sale | $169,900 | -- | $87 / Sq Ft |
Tax History Compared to Growth
Tax History
| Year | Tax Paid | Tax Assessment Tax Assessment Total Assessment is a certain percentage of the fair market value that is determined by local assessors to be the total taxable value of land and additions on the property. | Land | Improvement |
|---|---|---|---|---|
| 2024 | $2,803 | $23,024 | $2,969 | $20,055 |
| 2023 | $2,681 | $21,928 | $2,921 | $19,007 |
| 2022 | $2,587 | $20,884 | $3,237 | $17,647 |
| 2021 | $2,458 | $19,890 | $3,307 | $16,583 |
| 2020 | $2,361 | $19,025 | $2,760 | $16,265 |
| 2019 | $1,913 | $15,240 | $2,760 | $12,480 |
| 2018 | $1,934 | $15,241 | $2,760 | $12,481 |
| 2017 | $1,938 | $15,241 | $0 | $0 |
| 2016 | $1,957 | $15,241 | $2,760 | $12,481 |
| 2015 | $1,808 | $15,241 | $2,760 | $12,481 |
| 2014 | $1,762 | $14,609 | $1,458 | $13,151 |
Agents Affiliated with this Home
-
Skylar Petry

Seller's Agent in 2025
Skylar Petry
Bailee & Co. Real Estate
(405) 204-9004
2 in this area
62 Total Sales
-
Emma Petry
E
Seller Co-Listing Agent in 2025
Emma Petry
Bailee & Co. Real Estate
(405) 618-2431
1 in this area
55 Total Sales
-
Ricardo Gonsalez
R
Buyer's Agent in 2025
Ricardo Gonsalez
KW Summit
(405) 541-3137
1 in this area
11 Total Sales
-
Kim Nguyen

Seller's Agent in 2019
Kim Nguyen
KW Summit
(405) 312-1857
5 in this area
164 Total Sales
-
Sean Spencer

Buyer's Agent in 2019
Sean Spencer
Homestead + Co
(405) 625-2448
19 Total Sales
Map
Source: MLSOK
MLS Number: 1174694
APN: R0063152
- 9316 S Mckinley Ave
- 1020 SW 92nd St
- 1041 SW 97th St
- 1016 SW 92nd St
- 1014 SW 92nd St
- 1029 SW 91st St
- 1224 SW 97th St
- 1010 SW 91st St
- 1017 SW 91st St
- 1001 SW 92nd St
- 917 SW 92nd St
- 915 SW 92nd St
- 1408 SW 93rd St
- 913 SW 92nd St
- 925 SW 94th St
- 1504 SW 93rd St
- 1422 SW 96th St
- 1204 SW 100th St
- 8917 S Indiana Ave
- 8912 S Kentucky Ave

