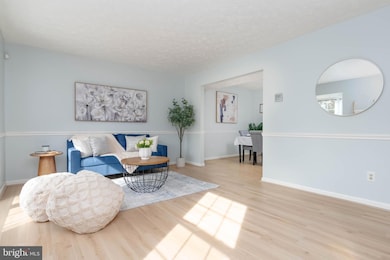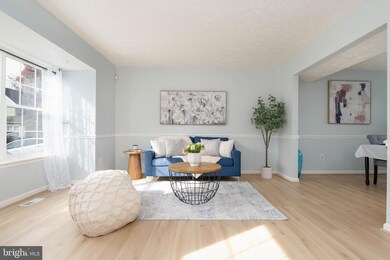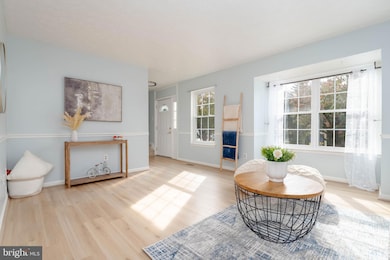1205 Talbott Square Belcamp, MD 21017
Estimated payment $2,086/month
Highlights
- Colonial Architecture
- Deck
- Stainless Steel Appliances
- Aberdeen High School Rated A-
- Community Pool
- Eat-In Kitchen
About This Home
Ring in the NEW Year with a $5,000 Seller Credit! Put it toward closing costs, upgrades, or a rate buy-down to help make your monthly payment even more affordable. Welcome to this beautifully updated 3-bedroom, 2.5-bath single-family home nestled in the quiet, sidewalk-lined Riverside community. From the moment you step inside, you’ll appreciate the bright and inviting main level featuring luxury vinyl plank flooring, updated lighting, and a modern neutral palette that’s both stylish and easy to personalize. The eat-in kitchen is designed for both everyday living and entertaining, offering stainless steel appliances, a newer dishwasher and convection stove with upgraded features, a sleek low-profile microwave, refreshed cabinet hardware, and a spacious pantry. A convenient powder room completes the main level. Upstairs, all three bedrooms showcase plush newer carpeting. The renovated primary suite feels like a private retreat with a walk-in closet and a spa-inspired bathroom featuring a walk-in shower, updated vanity, and ceramic tile flooring. A second full bath on this level includes a washer and dryer plus additional storage for added functionality. The finished lower level adds versatile living space with durable LVP flooring and a bonus room perfect for a home office, gym, playroom, or extra storage. A brand-new water heater adds peace of mind. Out back, enjoy a fully fenced yard with a deck and shed, backing to a tranquil common area with no homes directly behind—ideal for relaxing or entertaining in privacy. Additional highlights include an architectural shingle roof with transferable warranty, LED ceiling fans, gutter guards with transferable warranty, ample guest parking, optional community pool membership, and a Cinch one-year home warranty. Tucked away in a peaceful cul-de-sac with no through traffic, this move-in-ready home offers the perfect blend of comfort, updates, and location—just minutes from shopping, dining, and major commuter routes. Start the New Year in your new home—schedule your private tour today!
Listing Agent
(410) 823-0033 realtor@cummingsrealtors.com Cummings & Co. Realtors Listed on: 11/08/2025

Home Details
Home Type
- Single Family
Est. Annual Taxes
- $2,832
Year Built
- Built in 1987
Lot Details
- 4,269 Sq Ft Lot
- Back Yard Fenced
- Property is in excellent condition
- Property is zoned R4
HOA Fees
- $28 Monthly HOA Fees
Home Design
- Colonial Architecture
- Permanent Foundation
- Architectural Shingle Roof
- Vinyl Siding
Interior Spaces
- Property has 3 Levels
- Ceiling Fan
- Dining Area
- Carpet
- Partially Finished Basement
Kitchen
- Eat-In Kitchen
- Electric Oven or Range
- Built-In Microwave
- Ice Maker
- Dishwasher
- Stainless Steel Appliances
- Disposal
Bedrooms and Bathrooms
- 3 Bedrooms
- En-Suite Bathroom
- Walk-in Shower
Laundry
- Laundry on upper level
- Dryer
- Washer
Parking
- 2 Parking Spaces
- 2 Driveway Spaces
Outdoor Features
- Deck
- Shed
Utilities
- Central Air
- Heat Pump System
- Electric Water Heater
Listing and Financial Details
- Tax Lot 557
- Assessor Parcel Number 1301177664
Community Details
Overview
- Riverside Homeowners Association
- Riverside Subdivision
- Property Manager
Recreation
- Community Pool
Map
Home Values in the Area
Average Home Value in this Area
Tax History
| Year | Tax Paid | Tax Assessment Tax Assessment Total Assessment is a certain percentage of the fair market value that is determined by local assessors to be the total taxable value of land and additions on the property. | Land | Improvement |
|---|---|---|---|---|
| 2025 | $2,622 | $259,800 | $0 | $0 |
| 2024 | $2,622 | $240,600 | $0 | $0 |
| 2023 | $2,413 | $221,400 | $75,000 | $146,400 |
| 2022 | $2,382 | $218,567 | $0 | $0 |
| 2021 | $2,457 | $215,733 | $0 | $0 |
| 2020 | $2,457 | $212,900 | $75,000 | $137,900 |
| 2019 | $2,416 | $209,400 | $0 | $0 |
| 2018 | $2,355 | $205,900 | $0 | $0 |
| 2017 | $2,315 | $202,400 | $0 | $0 |
| 2016 | -- | $200,700 | $0 | $0 |
| 2015 | $2,486 | $199,000 | $0 | $0 |
| 2014 | $2,486 | $197,300 | $0 | $0 |
Property History
| Date | Event | Price | List to Sale | Price per Sq Ft |
|---|---|---|---|---|
| 01/17/2026 01/17/26 | Pending | -- | -- | -- |
| 11/08/2025 11/08/25 | For Sale | $350,000 | -- | $187 / Sq Ft |
Purchase History
| Date | Type | Sale Price | Title Company |
|---|---|---|---|
| Deed | -- | Fidelity National Title | |
| Deed | -- | Fidelity National Title | |
| Interfamily Deed Transfer | $202,500 | Venus Title Llc | |
| Deed | $144,000 | -- | |
| Deed | -- | -- | |
| Deed | $121,500 | -- |
Mortgage History
| Date | Status | Loan Amount | Loan Type |
|---|---|---|---|
| Open | $247,500 | New Conventional | |
| Closed | $247,500 | New Conventional | |
| Previous Owner | $202,500 | New Conventional | |
| Closed | -- | No Value Available |
Source: Bright MLS
MLS Number: MDHR2049070
APN: 01-177664
- 4300 Cowan Place
- 1209 Ashmead Square
- 1312 Germander Dr
- 1219 Abinchar Dr
- 1004 Cross Ln
- 4048 Abingin Dr
- 4053 Abinrox Dr
- 4211 Chapel Gate Place
- 4017 E Baker Ave
- 1206 Bramble Wood Ct Unit 201
- 1210 Mist Wood Ct Unit 302
- 1401 Sage Ln Unit 1401-M
- 4320 Gilmer Ct
- 1234 Bush Rd
- 1404 Golden Rod Ct Unit B
- 4408 Tolchester Ct
- 4405 Danbury Square
- 3620-3628 Sewell Rd
- 1705 Church Point Ct
- 3902 Bush Ct






