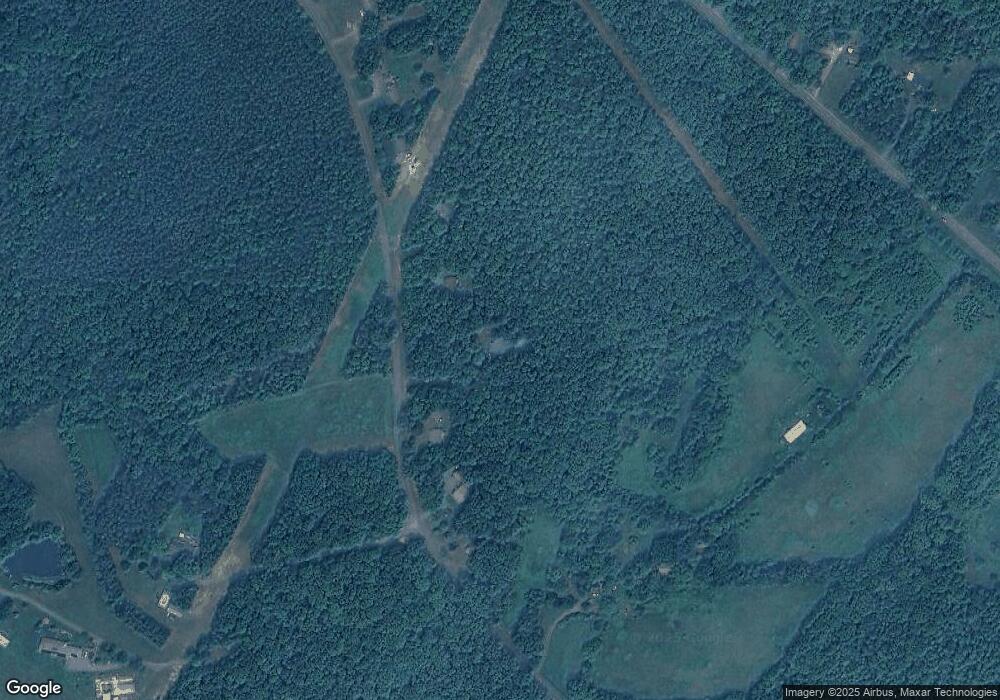1205 Three Chopt Rd Kents Store, VA 23084
Estimated Value: $333,000 - $436,000
3
Beds
2
Baths
1,718
Sq Ft
$218/Sq Ft
Est. Value
About This Home
This home is located at 1205 Three Chopt Rd, Kents Store, VA 23084 and is currently estimated at $373,948, approximately $217 per square foot. 1205 Three Chopt Rd is a home located in Fluvanna County with nearby schools including Central Elementary School, West Central Primary School, and Carysbrook Elementary School.
Ownership History
Date
Name
Owned For
Owner Type
Purchase Details
Closed on
Aug 24, 2017
Sold by
Gayda Susan Raye and Gayda Benjamin A
Bought by
Ruemmler Adam Dylan and Ruemmler Elise
Current Estimated Value
Home Financials for this Owner
Home Financials are based on the most recent Mortgage that was taken out on this home.
Original Mortgage
$195,000
Outstanding Balance
$162,581
Interest Rate
3.93%
Mortgage Type
New Conventional
Estimated Equity
$211,367
Purchase Details
Closed on
Oct 30, 2008
Sold by
Johnson Susan R and Gayda Susan Raye
Bought by
Gayda Susan Raye and Gayda Benjamin A
Home Financials for this Owner
Home Financials are based on the most recent Mortgage that was taken out on this home.
Original Mortgage
$147,600
Interest Rate
6.5%
Mortgage Type
New Conventional
Create a Home Valuation Report for This Property
The Home Valuation Report is an in-depth analysis detailing your home's value as well as a comparison with similar homes in the area
Home Values in the Area
Average Home Value in this Area
Purchase History
| Date | Buyer | Sale Price | Title Company |
|---|---|---|---|
| Ruemmler Adam Dylan | $203,000 | Old Republic Title | |
| Gayda Susan Raye | -- | None Available |
Source: Public Records
Mortgage History
| Date | Status | Borrower | Loan Amount |
|---|---|---|---|
| Open | Ruemmler Adam Dylan | $195,000 | |
| Previous Owner | Gayda Susan Raye | $147,600 |
Source: Public Records
Tax History Compared to Growth
Tax History
| Year | Tax Paid | Tax Assessment Tax Assessment Total Assessment is a certain percentage of the fair market value that is determined by local assessors to be the total taxable value of land and additions on the property. | Land | Improvement |
|---|---|---|---|---|
| 2025 | $2,462 | $328,200 | $40,800 | $287,400 |
| 2024 | $2,017 | $239,000 | $40,800 | $198,200 |
| 2023 | $2,017 | $239,000 | $40,800 | $198,200 |
| 2022 | $1,790 | $205,800 | $40,800 | $165,000 |
| 2021 | $1,790 | $205,800 | $40,800 | $165,000 |
| 2020 | $1,834 | $198,300 | $40,800 | $157,500 |
| 2019 | $1,834 | $198,300 | $40,800 | $157,500 |
| 2018 | $1,577 | $173,900 | $40,800 | $133,100 |
| 2017 | $1,577 | $173,900 | $40,800 | $133,100 |
| 2016 | $1,581 | $172,400 | $40,800 | $131,600 |
| 2015 | $1,498 | $172,400 | $40,800 | $131,600 |
| 2014 | $1,498 | $170,200 | $40,800 | $129,400 |
Source: Public Records
Map
Nearby Homes
- 0 Three Notch Rd Unit 646910
- 470 Price Rd
- 130 Nannie Burton Rd
- 108 Nannie Burton Rd
- 153 Foster Trail
- Raw Land Nannie Burton Rd
- 361 Foster Trail
- 5475 Duval Rd
- 610 Holland Creek Rd
- 0 Holland Creek Rd Unit VALA2004258
- 410 Laughton Ln
- 0 Kents Store Rd Unit VAFN2000514
- 1897 Roundabout Rd
- 0 Parrish Rd Unit 2516614
- TBD Kents Store Way
- 0 Kents Store Way
- 2238 Roundabout Rd
- 1097 Courthouse Rd
- 5235 Martin Rd
- 5051 Shannon Hill Rd
- 1267 Three Chopt Rd
- 1139 Three Chopt Rd
- 1317 Three Chopt Rd
- 1351 Three Chopt Rd
- 1101 Three Chopt Rd
- 1431 Three Chopt Rd
- 1071 Three Chopt Rd
- 1167 Grace Johnson Rd
- 1031 Three Chopt Rd
- 20 Way Station Ln
- 1178 Three Notch Rd
- 999 Three Chopt Rd
- 1130 Three Notch Rd
- 1052 Three Notch Rd
- Lot 1 Broad Street Rd
- 126 Grace Johnson Ln
- 0 Grace Johnson Ln Unit 542415
- 1026 3 Notch Rd
- 1026 Three Notch Rd
- 0 Broad Street Rd
