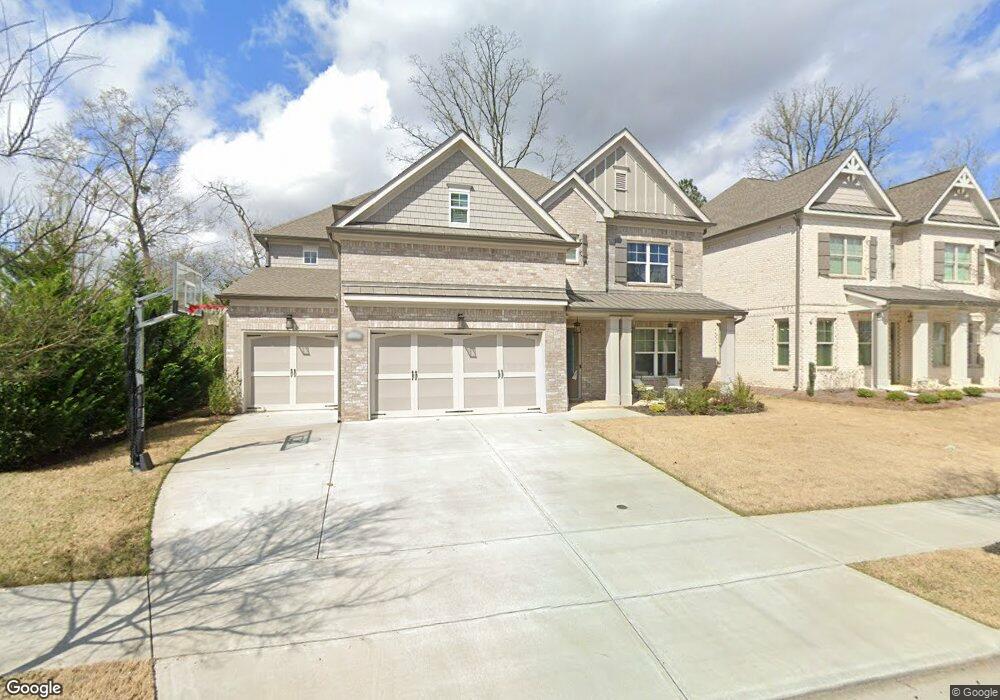12050 Castleton Ct Unit 5 Alpharetta, GA 30022
Estimated Value: $951,533 - $1,152,000
5
Beds
5
Baths
3,600
Sq Ft
$288/Sq Ft
Est. Value
About This Home
This home is located at 12050 Castleton Ct Unit 5, Alpharetta, GA 30022 and is currently estimated at $1,037,633, approximately $288 per square foot. 12050 Castleton Ct Unit 5 is a home located in Fulton County with nearby schools including New Prospect Elementary School, Webb Bridge Middle School, and Alpharetta High School.
Ownership History
Date
Name
Owned For
Owner Type
Purchase Details
Closed on
May 7, 2021
Sold by
Castro Pedro C
Bought by
Gupta Arushi
Current Estimated Value
Home Financials for this Owner
Home Financials are based on the most recent Mortgage that was taken out on this home.
Original Mortgage
$512,500
Outstanding Balance
$464,453
Interest Rate
3.1%
Mortgage Type
New Conventional
Estimated Equity
$573,180
Purchase Details
Closed on
May 17, 2019
Sold by
Hrc Construction Inc
Bought by
Castro Pedro C and Lopez Ana Sofia
Home Financials for this Owner
Home Financials are based on the most recent Mortgage that was taken out on this home.
Original Mortgage
$437,617
Interest Rate
4.1%
Mortgage Type
New Conventional
Create a Home Valuation Report for This Property
The Home Valuation Report is an in-depth analysis detailing your home's value as well as a comparison with similar homes in the area
Home Values in the Area
Average Home Value in this Area
Purchase History
| Date | Buyer | Sale Price | Title Company |
|---|---|---|---|
| Gupta Arushi | $685,000 | -- | |
| Castro Pedro C | $617,617 | -- |
Source: Public Records
Mortgage History
| Date | Status | Borrower | Loan Amount |
|---|---|---|---|
| Open | Gupta Arushi | $512,500 | |
| Previous Owner | Castro Pedro C | $437,617 |
Source: Public Records
Tax History Compared to Growth
Tax History
| Year | Tax Paid | Tax Assessment Tax Assessment Total Assessment is a certain percentage of the fair market value that is determined by local assessors to be the total taxable value of land and additions on the property. | Land | Improvement |
|---|---|---|---|---|
| 2025 | $1,498 | $260,600 | $56,320 | $204,280 |
| 2023 | $7,356 | $260,600 | $56,320 | $204,280 |
| 2022 | $7,209 | $274,000 | $40,640 | $233,360 |
| 2021 | $8,958 | $311,080 | $43,440 | $267,640 |
| 2020 | $7,735 | $247,040 | $36,560 | $210,480 |
| 2019 | $9,582 | $284,640 | $42,160 | $242,480 |
| 2018 | $1,036 | $36,720 | $36,720 | $0 |
Source: Public Records
Map
Nearby Homes
- 10900 Wittenridge Dr Unit I3
- 10900 Wittenridge Dr Unit H8
- 10900 Wittenridge Dr Unit L6
- 10900 Wittenridge Dr Unit C7
- 870 Longstone Landing
- 10845 Carrissa Trail
- 465 Kirkstall Trail
- 125 Sandridge Ct
- 610 Varina Way
- 3396 Carverton Ln
- 345 Kincardine Way Unit IIIA
- 825 Highland Bend Cove
- 10880 Windham Way
- 3010 Brooke View Ct Unit 5
- 3430 Waters Mill Dr
- 4255 Park Brooke Trace
- 105 Kimball Bridge Cove
- 3962 Erin Dr
- 12050 Castleton Ct
- 12060 Castleton Ct Unit 6
- 12060 Castleton Ct
- 10985 Wittenridge Dr
- 10975 Wittenridge Dr
- 10975 Wittenridge Dr
- 10995 Wittenridge Dr
- 3500 Spruell Cir
- 10965 Wittenridge Dr
- 12070 Castleton Ct Unit 7
- 12070 Castleton Ct
- 11005 Wittenridge Dr
- 12055 Castleton Ct Unit 12
- 12055 Castleton Ct
- 12045 Castleton Ct
- 12045 Castleton Ct Unit 13
- 10955 Wittenridge Dr Unit 87
- 10955 Wittenridge Dr
- 12065 Castleton Ct
- 12065 Castleton Ct Unit 11
