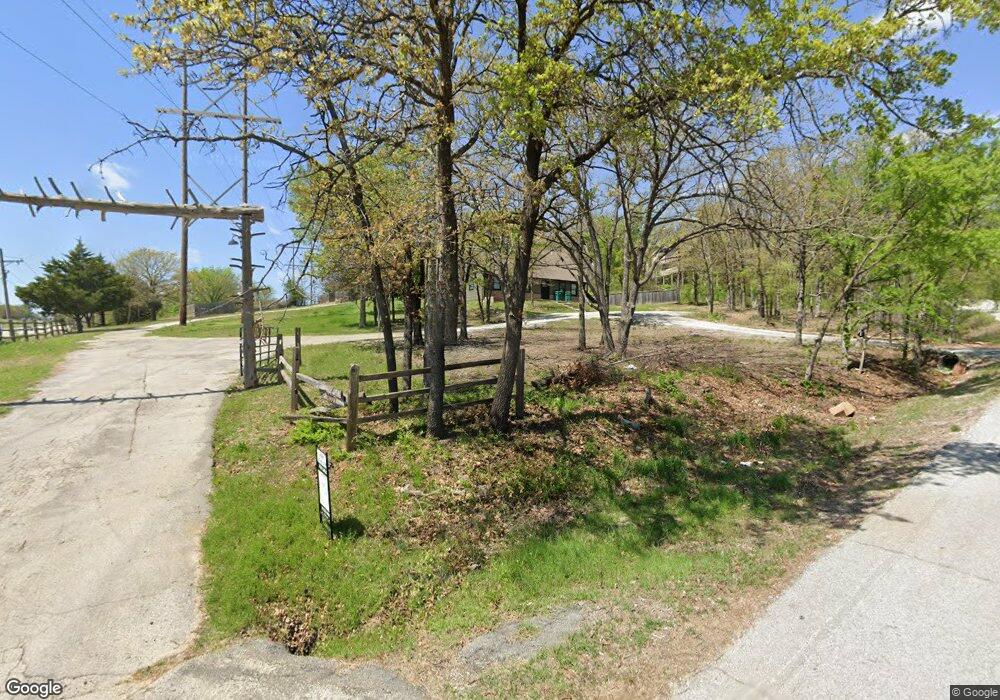12050 S 39th Ave W Sapulpa, OK 74066
3
Beds
3
Baths
1,785
Sq Ft
1.19
Acres
About This Home
This home is located at 12050 S 39th Ave W, Sapulpa, OK 74066. 12050 S 39th Ave W is a home located in Creek County with nearby schools including Sapulpa Middle School, Sapulpa Junior High School, and Sapulpa High School.
Create a Home Valuation Report for This Property
The Home Valuation Report is an in-depth analysis detailing your home's value as well as a comparison with similar homes in the area
Home Values in the Area
Average Home Value in this Area
Tax History Compared to Growth
Map
Nearby Homes
- 0 Lakeside Dr
- 4367 Lakeside Dr
- 11602 S 30th West Ave
- 421 Summercrest Ct
- 605 Cross Timbers Blvd
- 461 Cross Timbers Blvd
- 609 Cross Timbers Blvd
- 590 Creekside Dr
- 540 Creekside Dr
- 12933 S 33rd West Ave
- 00 W 126th St S
- 11163 S 55th West Ave
- 626 Countrywood Way
- 527 Pioneer Rd
- 0 33rd West Ave
- 10910 S Olmsted St
- 10732 S 33rd West Ave
- 11608 S Union Ave
- 3710 W 110th St S
- 2957 W 114th Place S
- 3900 Lakeside Dr
- 4000 Lakeside Dr
- 10914 S 39th West Ave
- 6403 S 39th West Ave
- 3971 Lakeside Dr
- 3636 Lakeside Dr
- 3965 Lakeside Dr
- 4075 Lakeside Dr
- 3759 W Highway 117
- 4027 Lakeside Dr
- 3777 Lakeside Dr
- 3628 Lakeside Dr
- 3771 Lakeside Dr
- 05 Lakeside Dr
- 3745 Lakeside Dr
- 3960 Hillside Dr
- 4042 Hillside Dr
- 3920 Hillside Dr
- 4040 Hillside Dr
- null Lakeside Dr
