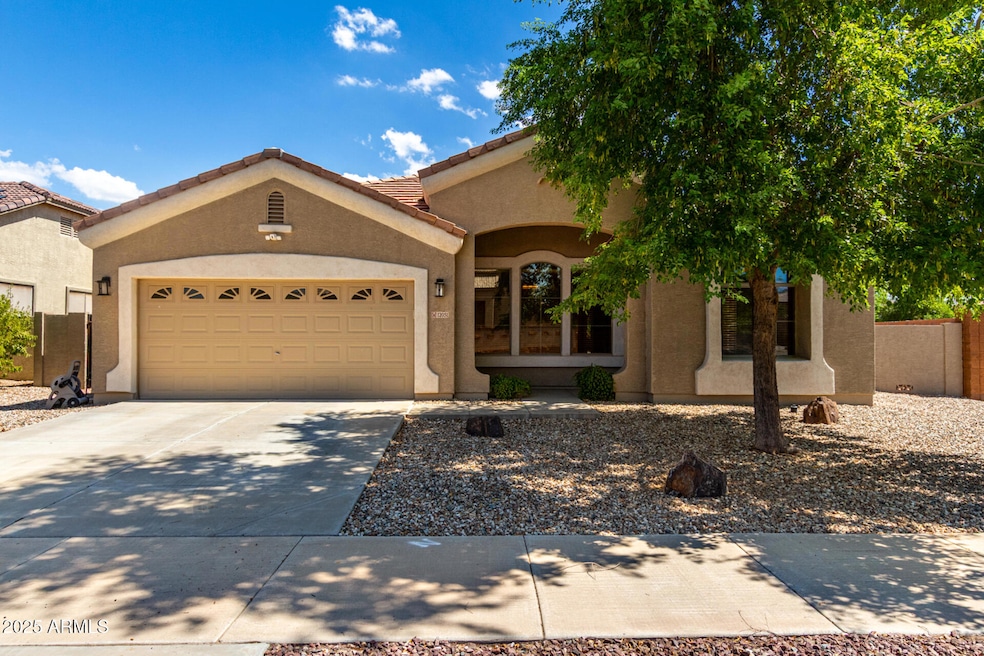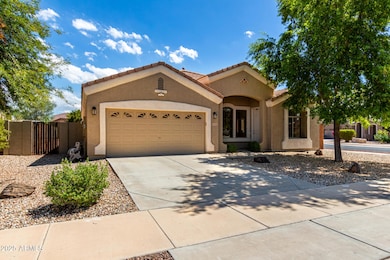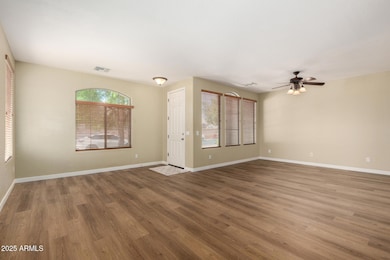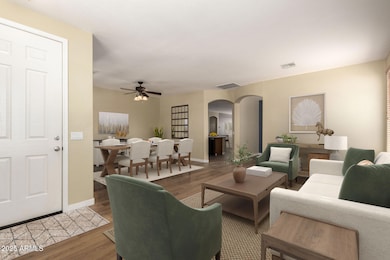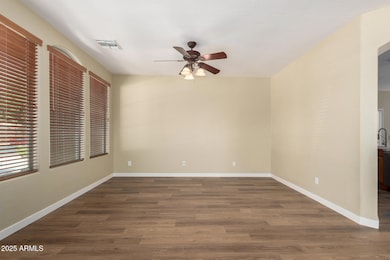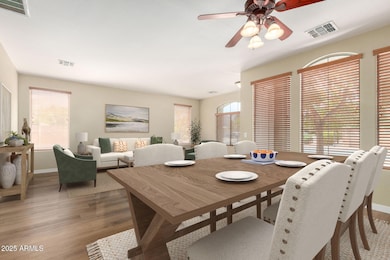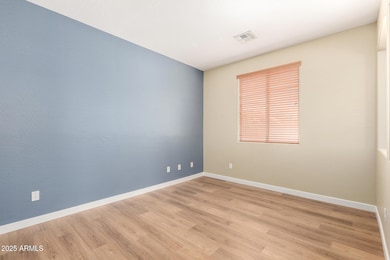12051 N 141st Ln Surprise, AZ 85379
Estimated payment $2,817/month
Highlights
- Corner Lot
- Covered Patio or Porch
- Double Pane Windows
- Sonoran Heights Middle School Rated A-
- Eat-In Kitchen
- Soaking Tub
About This Home
Welcome to this beautifully updated 3-bedroom, 2-bath home with 2,136 sq ft of living space plus a versatile den which could serve as a 4th bedroom. The open floor plan features spacious living and dining areas with wood-look flooring throughout, neutral paint, and modern accents. The kitchen offers a large island, quartz countertops, abundant cabinetry, and stainless steel appliances, perfect for both everyday living and entertaining. The master bedroom includes bay-style windows, a walk-in closet, dual sinks, a soaking tub, and a separate shower. Two additional bedrooms share a full bath, while the den provides flexible space for a home office or guest room.
Step outside to a low-maintenance backyard oasis with an expansive paver patio, built-in BBQ, string lighting, and mature landscaping. A 2-car garage with a tandem 3rd space for a vehicle or work area, as well as a dedicated laundry room, complete this move-in ready home. Conveniently located near a brand new shopping and dining district, plus parks and recreation center, this home combines comfort, style, and functionality.
Home Details
Home Type
- Single Family
Est. Annual Taxes
- $1,620
Year Built
- Built in 2005
Lot Details
- 10,529 Sq Ft Lot
- Desert faces the front of the property
- Block Wall Fence
- Corner Lot
HOA Fees
- $58 Monthly HOA Fees
Parking
- 3 Car Garage
- Tandem Garage
- Garage Door Opener
Home Design
- Wood Frame Construction
- Tile Roof
- Stucco
Interior Spaces
- 2,136 Sq Ft Home
- 1-Story Property
- Ceiling height of 9 feet or more
- Double Pane Windows
- Vinyl Flooring
Kitchen
- Eat-In Kitchen
- Breakfast Bar
- Built-In Microwave
- Kitchen Island
Bedrooms and Bathrooms
- 3 Bedrooms
- Primary Bathroom is a Full Bathroom
- 2 Bathrooms
- Dual Vanity Sinks in Primary Bathroom
- Soaking Tub
- Bathtub With Separate Shower Stall
Laundry
- Laundry Room
- Washer and Dryer Hookup
Outdoor Features
- Covered Patio or Porch
- Built-In Barbecue
Schools
- Rancho Gabriela Elementary And Middle School
- Shadow Ridge High School
Utilities
- Central Air
- Heating System Uses Natural Gas
- High Speed Internet
- Cable TV Available
Listing and Financial Details
- Tax Lot 137
- Assessor Parcel Number 501-96-920
Community Details
Overview
- Association fees include ground maintenance
- Henley Association, Phone Number (480) 759-4945
- Kenly Farms 1 Subdivision, Hawaii Floorplan
Recreation
- Community Playground
- Bike Trail
Map
Home Values in the Area
Average Home Value in this Area
Tax History
| Year | Tax Paid | Tax Assessment Tax Assessment Total Assessment is a certain percentage of the fair market value that is determined by local assessors to be the total taxable value of land and additions on the property. | Land | Improvement |
|---|---|---|---|---|
| 2025 | $2,268 | $21,109 | -- | -- |
| 2024 | $1,617 | $20,104 | -- | -- |
| 2023 | $1,617 | $34,360 | $6,870 | $27,490 |
| 2022 | $1,601 | $26,050 | $5,210 | $20,840 |
| 2021 | $1,696 | $24,180 | $4,830 | $19,350 |
| 2020 | $1,677 | $22,880 | $4,570 | $18,310 |
| 2019 | $1,626 | $20,930 | $4,180 | $16,750 |
| 2018 | $1,598 | $19,700 | $3,940 | $15,760 |
| 2017 | $1,472 | $17,670 | $3,530 | $14,140 |
| 2016 | $1,420 | $17,310 | $3,460 | $13,850 |
| 2015 | $1,299 | $15,960 | $3,190 | $12,770 |
Property History
| Date | Event | Price | List to Sale | Price per Sq Ft |
|---|---|---|---|---|
| 10/22/2025 10/22/25 | Price Changed | $498,000 | -0.2% | $233 / Sq Ft |
| 09/24/2025 09/24/25 | For Sale | $499,000 | -- | $234 / Sq Ft |
Purchase History
| Date | Type | Sale Price | Title Company |
|---|---|---|---|
| Special Warranty Deed | $134,000 | American Title Service Agenc | |
| Trustee Deed | $133,400 | Great American Title | |
| Interfamily Deed Transfer | -- | Fidelity National Title | |
| Special Warranty Deed | $294,054 | Fidelity National Title |
Mortgage History
| Date | Status | Loan Amount | Loan Type |
|---|---|---|---|
| Open | $107,200 | New Conventional | |
| Previous Owner | $58,800 | Stand Alone Second | |
| Previous Owner | $235,200 | Fannie Mae Freddie Mac |
Source: Arizona Regional Multiple Listing Service (ARMLS)
MLS Number: 6924158
APN: 501-96-920
- 14157 W Desert Hills Dr
- 14099 W Riviera Dr
- 14077 W Charter Oak Rd
- 14339 W Charter Oak Rd
- 14317 W Sierra St
- 14089 W Rosewood Dr
- 14247 W Rosewood Dr
- 14107 W Corrine Dr
- 14400 W Bloomfield Rd
- 12380 N 144th Dr
- 12349 N 145th Ave
- 14515 W Via Del Oro
- 14238 W Aster Dr
- 14545 W Jenan Dr
- 14544 W Sierra St
- 14152 W Valentine St
- 14114 W Surrey Dr
- 14570 W Aster Dr
- 14271 W Surrey Dr
- 13314 N 141st Ln
- 14105 W Rosewood Dr
- 14082 W Rosewood Dr
- 14393 W Poinsettia Dr Unit 4
- 14131 W Corrine Dr
- 14088 W Aster Dr
- 14552 W Jenan Dr
- 14052 W Valentine St
- 11849 N 147th Dr
- 11765 N 147th Dr
- 14744 W Poinsettia Dr
- 14143 W Old Oak Ln
- 11820 N 147th Ln
- 14649 W Dreyfus St
- 14895 W Jenan Dr
- 14151 W Georgia Dr
- 14954 W Charter Oak Rd
- 15012 W Riviera Dr
- 15017 W Bloomfield Rd
- 15029 W Riviera Dr
- 11533 N 150th Ln Unit ID1319939P
