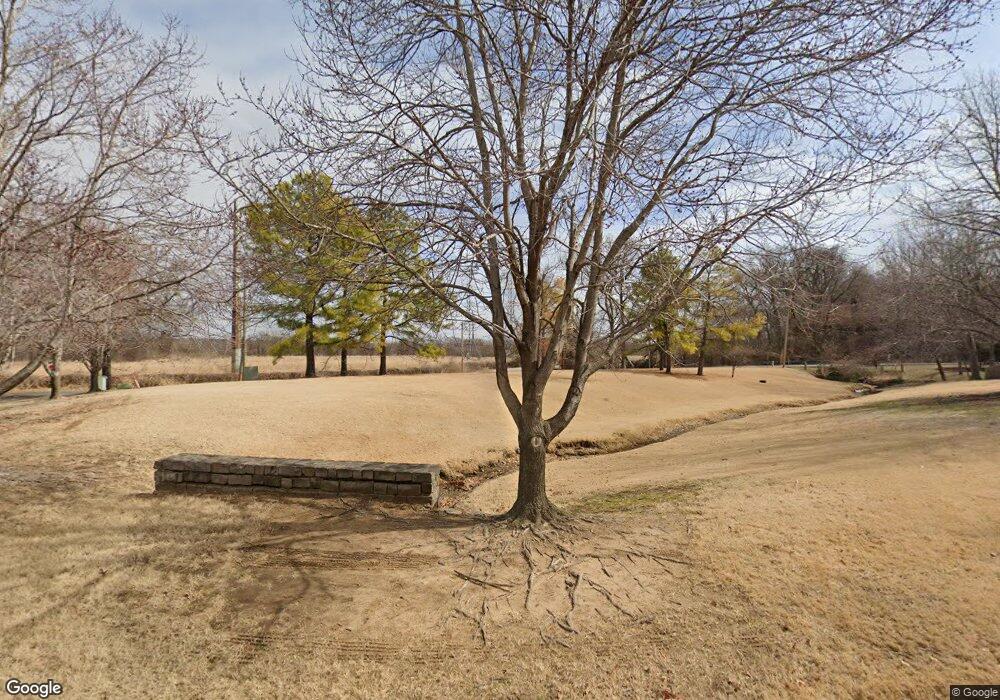
Highlights
- In Ground Pool
- 1.85 Acre Lot
- Mature Trees
- Jenks West Elementary School Rated A
- Bluff on Lot
- Vaulted Ceiling
About This Home
As of August 2016Country living on 1.8 acres! Custom, w/open floor plan, thick granite, marble, hickory & cherry wood floors! Baths with slate floors, master closet w/built-in dresser, 3 bdrms. down, 2 beds up, gameroom & kitchen upstairs! Crosby salt water pool.
Last Agent to Sell the Property
Keller Williams Advantage License #173250 Listed on: 07/15/2016

Home Details
Home Type
- Single Family
Est. Annual Taxes
- $1,094
Year Built
- Built in 2015
Lot Details
- 1.85 Acre Lot
- West Facing Home
- Dog Run
- Split Rail Fence
- Bluff on Lot
- Landscaped
- Sprinkler System
- Mature Trees
Parking
- 3 Car Attached Garage
- Workshop in Garage
Home Design
- Brick Exterior Construction
- Slab Foundation
- Frame Construction
- Fiberglass Roof
- HardiePlank Type
- Asphalt
- Stone
Interior Spaces
- 3,933 Sq Ft Home
- 2-Story Property
- Wet Bar
- Wired For Data
- Vaulted Ceiling
- Ceiling Fan
- 2 Fireplaces
- Gas Log Fireplace
- Vinyl Clad Windows
- Dryer
- Attic
Kitchen
- Built-In Convection Oven
- Electric Oven
- Gas Range
- Microwave
- Dishwasher
- Granite Countertops
- Disposal
Flooring
- Wood
- Carpet
- Concrete
- Tile
Bedrooms and Bathrooms
- 5 Bedrooms
Home Security
- Security System Leased
- Fire and Smoke Detector
Eco-Friendly Details
- Energy-Efficient Insulation
Pool
- In Ground Pool
- Gunite Pool
Outdoor Features
- Covered patio or porch
- Outdoor Fireplace
- Fire Pit
- Outdoor Grill
- Rain Gutters
Schools
- West Elementary School
- Jenks High School
Utilities
- Zoned Heating and Cooling
- Multiple Heating Units
- Heating System Uses Gas
- Programmable Thermostat
- Generator Hookup
- Gas Water Heater
- Septic Tank
- High Speed Internet
- Phone Available
- Cable TV Available
Community Details
- No Home Owners Association
- Pinecrest Subdivision
Listing and Financial Details
- Home warranty included in the sale of the property
Ownership History
Purchase Details
Home Financials for this Owner
Home Financials are based on the most recent Mortgage that was taken out on this home.Purchase Details
Home Financials for this Owner
Home Financials are based on the most recent Mortgage that was taken out on this home.Purchase Details
Purchase Details
Similar Homes in the area
Home Values in the Area
Average Home Value in this Area
Purchase History
| Date | Type | Sale Price | Title Company |
|---|---|---|---|
| Warranty Deed | $600,000 | Executives Title & Escrow | |
| Warranty Deed | $75,000 | None Available | |
| Warranty Deed | $40,000 | -- | |
| Warranty Deed | $40,000 | -- |
Mortgage History
| Date | Status | Loan Amount | Loan Type |
|---|---|---|---|
| Previous Owner | $417,000 | New Conventional | |
| Previous Owner | $138,500 | New Conventional | |
| Previous Owner | $463,000 | Construction | |
| Previous Owner | $75,000 | Future Advance Clause Open End Mortgage |
Property History
| Date | Event | Price | Change | Sq Ft Price |
|---|---|---|---|---|
| 08/23/2016 08/23/16 | Sold | $600,000 | -1.5% | $153 / Sq Ft |
| 07/15/2016 07/15/16 | Pending | -- | -- | -- |
| 07/15/2016 07/15/16 | For Sale | $609,000 | +712.0% | $155 / Sq Ft |
| 08/29/2014 08/29/14 | Sold | $75,000 | -24.2% | $19 / Sq Ft |
| 01/13/2014 01/13/14 | Pending | -- | -- | -- |
| 01/13/2014 01/13/14 | For Sale | $99,000 | -- | $25 / Sq Ft |
Tax History Compared to Growth
Tax History
| Year | Tax Paid | Tax Assessment Tax Assessment Total Assessment is a certain percentage of the fair market value that is determined by local assessors to be the total taxable value of land and additions on the property. | Land | Improvement |
|---|---|---|---|---|
| 2024 | $9,264 | $76,403 | $6,962 | $69,441 |
| 2023 | $9,264 | $72,765 | $8,309 | $64,456 |
| 2022 | $8,909 | $69,301 | $8,663 | $60,638 |
| 2021 | $8,595 | $66,000 | $8,250 | $57,750 |
| 2020 | $8,405 | $66,000 | $8,250 | $57,750 |
| 2019 | $8,463 | $66,000 | $8,250 | $57,750 |
| 2018 | $8,520 | $66,000 | $8,250 | $57,750 |
| 2017 | $8,380 | $66,000 | $8,250 | $57,750 |
| 2016 | $4,593 | $36,300 | $8,250 | $0 |
| 2015 | $1,094 | $8,250 | $8,250 | $0 |
| 2014 | $746 | $5,500 | $5,500 | $0 |
Agents Affiliated with this Home
-

Seller's Agent in 2016
Amy Calmus
Keller Williams Advantage
(918) 291-2425
11 in this area
61 Total Sales
-

Buyer's Agent in 2016
Michelle Bradshaw
Coldwell Banker Select
(918) 271-7355
4 in this area
83 Total Sales
-
C
Seller's Agent in 2014
Cindy Crawford
Model Realty, LLC.
(918) 381-9452
2 in this area
52 Total Sales
Map
Source: MLS Technology
MLS Number: 1624031
APN: 60809-83-32-50180
- 11900 S 18th St E
- 1420 E 122nd Ct S
- 12212 S 14th Ct
- 12207 S 12th Ct
- 12506 S 13th Place
- 12511 S 18th Cir E
- 701 E 119th St S
- 12526 S 12th St
- 239 E 117th St S
- 408 E 124th St S
- 12581 S 6th Ct
- 1734 W 115th Place
- 728 E 126th St S
- 2052 E 128th Place S
- 2056 E 128th Place S
- 716 E 126th St S
- 2104 E 128th Place S
- 3623 E 115th Place S
- 2050 E 129th St S
- 2038 E 129th St S
