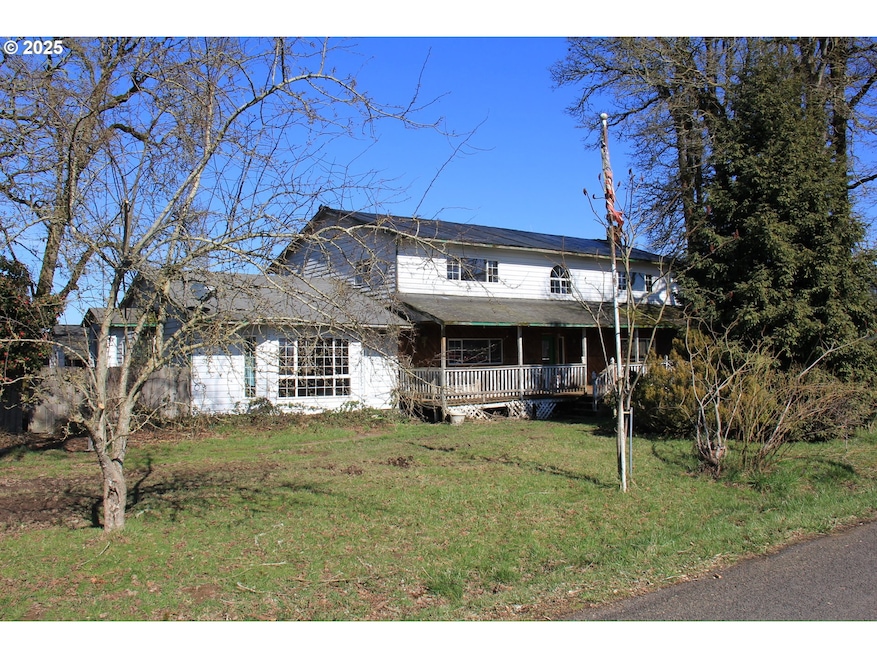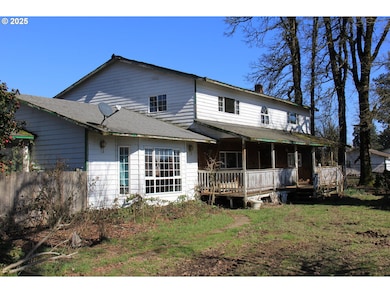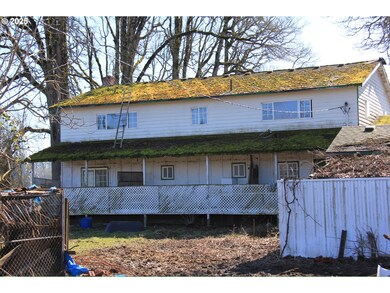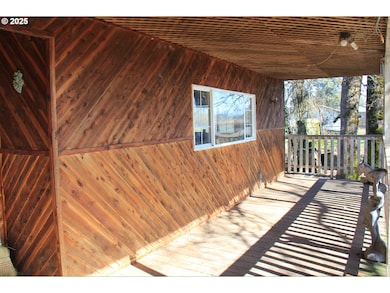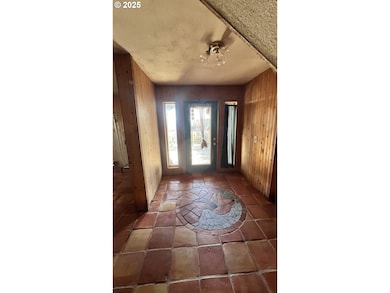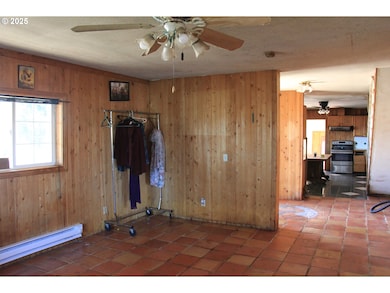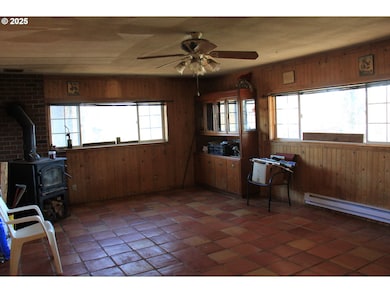Estimated payment $8,505/month
Highlights
- Accessory Dwelling Unit (ADU)
- Corral
- Wood Burning Stove
- Barn
- 56.12 Acre Lot
- Farm
About This Home
INVESTMENT OPPORTUNITY!! Calling all renovation enthusiasts, DIY lovers, investors and nature lovers seeking a rural retreat! This is a rare opportunity to purchase 2 homes with a shared well on 16.79 acres! The spacious, custom-built 5-bedroom, 2.5-bathroom farmhouse requires work, but the bones remain solid with lots of potential for customization. New 3/4 hp 15GPM pump installed 2021. The second home is a classic, one-story with two cozy bedrooms, one full bathroom, a functional layout & an oversized 2-car garage. New septic tank installed 2024. The home retains its timeless character, with vintage details and ample natural light, & it's move in ready! Great property for multi-generational living. 5+ outbuildings/barns and a large kennel provide ample space for animals, farm equipment, RV storage, and more. Pasture is fenced and cross-fenced. This was a dairy farm, so bring your animals, your vision & your passion for restoration to this private, rural fully functioning farm. Water rights are included on the lower 39 acres.
Home Details
Home Type
- Single Family
Est. Annual Taxes
- $7,977
Year Built
- Built in 1994
Lot Details
- 56.12 Acre Lot
- Dog Run
- Cross Fenced
- Perimeter Fence
- Level Lot
- Private Yard
- Property is zoned EFU
Parking
- Driveway
Home Design
- Farmhouse Style Home
- Fixer Upper
- Composition Roof
- Metal Roof
- Lap Siding
- Concrete Perimeter Foundation
Interior Spaces
- 4,928 Sq Ft Home
- 2-Story Property
- 1 Fireplace
- Wood Burning Stove
- Vinyl Clad Windows
- Family Room
- Living Room
- Dining Room
- Home Office
- Tile Flooring
- Territorial Views
Kitchen
- Free-Standing Range
- Range Hood
- Dishwasher
- Stainless Steel Appliances
- Tile Countertops
Bedrooms and Bathrooms
- 7 Bedrooms
- Soaking Tub
Laundry
- Laundry Room
- Washer and Dryer
Outdoor Features
- Shed
- Outbuilding
- Porch
Schools
- Rural Dell Elementary School
- Molalla River Middle School
- Molalla High School
Farming
- Barn
- Farm
- Pasture
Utilities
- No Cooling
- Baseboard Heating
- Well
- Electric Water Heater
- Septic Tank
Additional Features
- Accessory Dwelling Unit (ADU)
- Corral
Community Details
- No Home Owners Association
Listing and Financial Details
- Assessor Parcel Number 01032402
Map
Home Values in the Area
Average Home Value in this Area
Tax History
| Year | Tax Paid | Tax Assessment Tax Assessment Total Assessment is a certain percentage of the fair market value that is determined by local assessors to be the total taxable value of land and additions on the property. | Land | Improvement |
|---|---|---|---|---|
| 2024 | $7,977 | $591,328 | -- | -- |
| 2023 | $7,977 | $574,228 | $0 | $0 |
| 2022 | $6,663 | $557,630 | $0 | $0 |
| 2021 | $6,360 | $541,505 | $0 | $0 |
| 2020 | $6,187 | $525,855 | $0 | $0 |
| 2019 | $6,009 | $510,665 | $0 | $0 |
| 2018 | $5,845 | $495,908 | $0 | $0 |
| 2017 | $5,520 | $481,585 | $0 | $0 |
| 2016 | $5,180 | $467,686 | $0 | $0 |
| 2015 | $5,034 | $454,183 | $0 | $0 |
| 2014 | $4,819 | $441,078 | $0 | $0 |
Property History
| Date | Event | Price | Change | Sq Ft Price |
|---|---|---|---|---|
| 08/25/2025 08/25/25 | Price Changed | $1,450,000 | +46.5% | $294 / Sq Ft |
| 04/08/2025 04/08/25 | Price Changed | $990,000 | -1.0% | $201 / Sq Ft |
| 02/27/2025 02/27/25 | For Sale | $1,000,000 | -- | $203 / Sq Ft |
Purchase History
| Date | Type | Sale Price | Title Company |
|---|---|---|---|
| Individual Deed | $155,000 | Oregon Title Insurance Co |
Mortgage History
| Date | Status | Loan Amount | Loan Type |
|---|---|---|---|
| Open | $810,000 | Reverse Mortgage Home Equity Conversion Mortgage | |
| Closed | $100,000 | No Value Available |
Source: Regional Multiple Listing Service (RMLS)
MLS Number: 667634040
APN: 01032402
- 11600 S Emerson Rd
- 12430 S Oak Grove Rd
- 12403 S Eby Rd
- 0 S MacKsburg Rd
- 26684 S Fish Rd
- 12192 S Mulino Rd
- 13920 S Lucia Ln
- 13964 S Graves Rd
- 13226 S Cliffside Dr
- 13511 S Freeman Rd
- 0 S Ranch Hills Rd
- 10253 S Kraxberger Rd
- 13081 S Vick Rd
- 26250 S Milk Creek Cir
- 30683 S Highway 213
- 28252 S Dalmatian Rd
- 27671 S Ringo Rd
- 8949 S Gribble Rd
- 863 June Dr
- 29474 S Highway 170
- 13001 S Crompton's Ln
- 615 W Heintz St
- 1000 W Main St
- 201 Leroy Ave Unit D301.1411523
- 201 Leroy Ave Unit C302.1411524
- 201 Leroy Ave Unit A203.1411526
- 201 Leroy Ave Unit A301.1411527
- 201 Leroy Ave Unit C204.1411522
- 201 Leroy Ave Unit F102.1411531
- 201 Leroy Ave Unit D103.1411530
- 201 Leroy Ave Unit A304.1411529
- 201 Leroy Ave Unit D201.1411528
- 201 Leroy Ave Unit B303.1411525
- 872 W Main St
- 201 Leroy St
- 528 Fenton Ave
- 111 NW 2nd Ave
- 847 NW 1st Ave
- 621 N Douglas St
- 2040 N Redwood St
