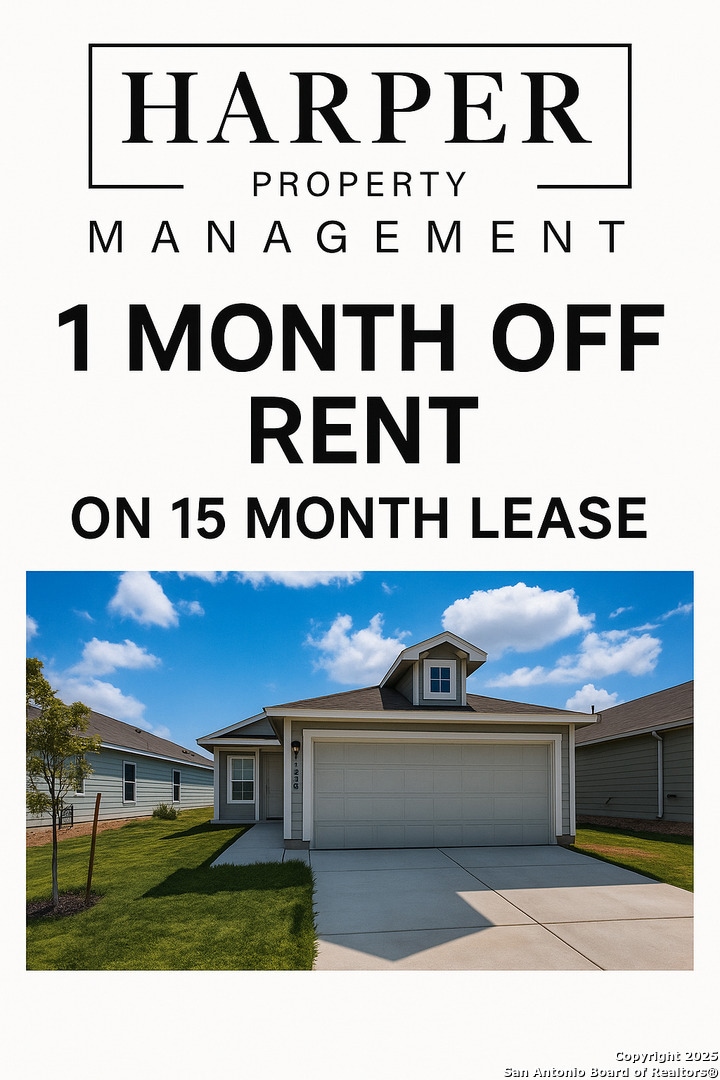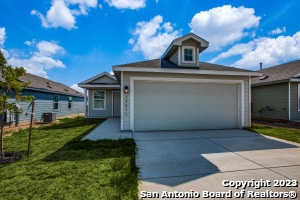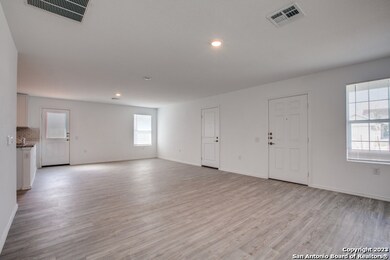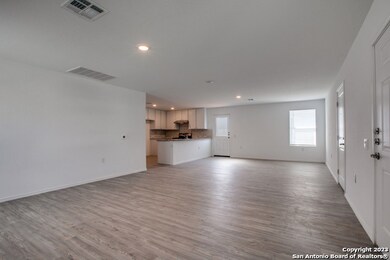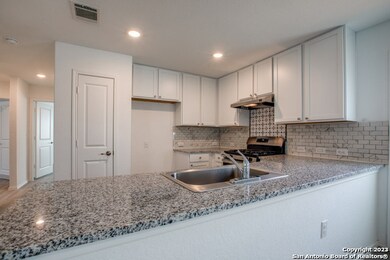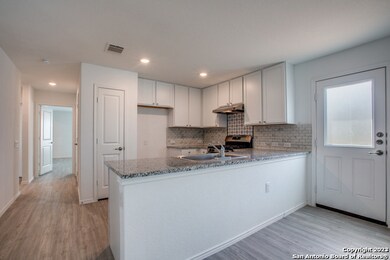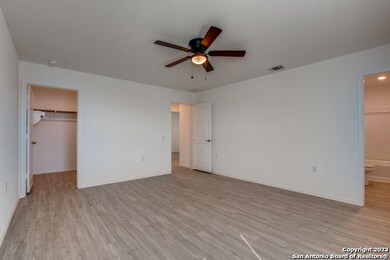12051 Still Pass San Antonio, TX 78221
Mission Del Lago NeighborhoodHighlights
- Central Heating and Cooling System
- Carpet
- 1-Story Property
- Combination Dining and Living Room
About This Home
***1 Month off rent concession offer by owner for 1 month on 15 months lease contract**This charming one-story home offers an open floor plan that's both functional and inviting. The kitchen features gas cooking, perfect for those who love to cook, and flows seamlessly into the living and dining areas, creating a great space for gathering. The cozy master bedroom provides a peaceful retreat with plenty of natural light. Conveniently located near major highways, Texas A&M, and popular shopping centers, this home combines comfort and accessibility in a growing area.
Listing Agent
Jessica Masters
Harper Property Management Listed on: 07/17/2025
Home Details
Home Type
- Single Family
Est. Annual Taxes
- $4,993
Year Built
- Built in 2022
Lot Details
- 4,792 Sq Ft Lot
Home Design
- Brick Exterior Construction
- Roof Vent Fans
Interior Spaces
- 1,440 Sq Ft Home
- 1-Story Property
- Window Treatments
- Combination Dining and Living Room
- Fire and Smoke Detector
- Washer Hookup
Kitchen
- Self-Cleaning Oven
- Stove
- Dishwasher
Flooring
- Carpet
- Vinyl
Bedrooms and Bathrooms
- 3 Bedrooms
- 2 Full Bathrooms
Parking
- 2 Car Garage
- Garage Door Opener
Utilities
- Central Heating and Cooling System
- Electric Water Heater
- Cable TV Available
Community Details
- Built by Lennar
- Mission Del Lago Subdivision
Listing and Financial Details
- Rent includes noinc
- Assessor Parcel Number 111660460130
Map
Source: San Antonio Board of REALTORS®
MLS Number: 1884929
APN: 11166-046-0130
- 12060 Overton Way
- 711 Cook Bend
- 12003 Overton Way
- 950 Albatross Way
- 12047 Pewee
- 11927 Pewee
- 12639 Course View Dr
- 634 Bean Bend
- 12507 Course View Dr
- 711 Vermilion
- 12923 Links Beach
- 13203 Turnesa Terrace
- 13214 Dutra Rd
- 13307 Dutra Rd
- 13215 Turnesa Terrace
- 11923 Cink Dr
- 13111 Ashworth Blvd
- 518 Lew Pass
- 11814 Plover Place
- 13302 Turnesa Terrace
- 12039 Still Pass
- 12058 Still Pass
- 11922 Chipper Landing
- 12050 Pewee
- 1307 Art Wall Way
- 1339 Art Wall Way
- 1227 Art Wall Way
- 1019 Crenshaw Way
- 11910 Pewee
- 807 Blue Landing
- 723 Vermilion
- 622 Bean Bend
- 703 Vermilion
- 615 Bean Bend
- 13206 Dutra Rd
- 11923 Cink Dr
- 1134 Seven Iron Way
- 1410 Putters Edge
- 11827 Plover Place
- 13407 Ashworth Blvd
