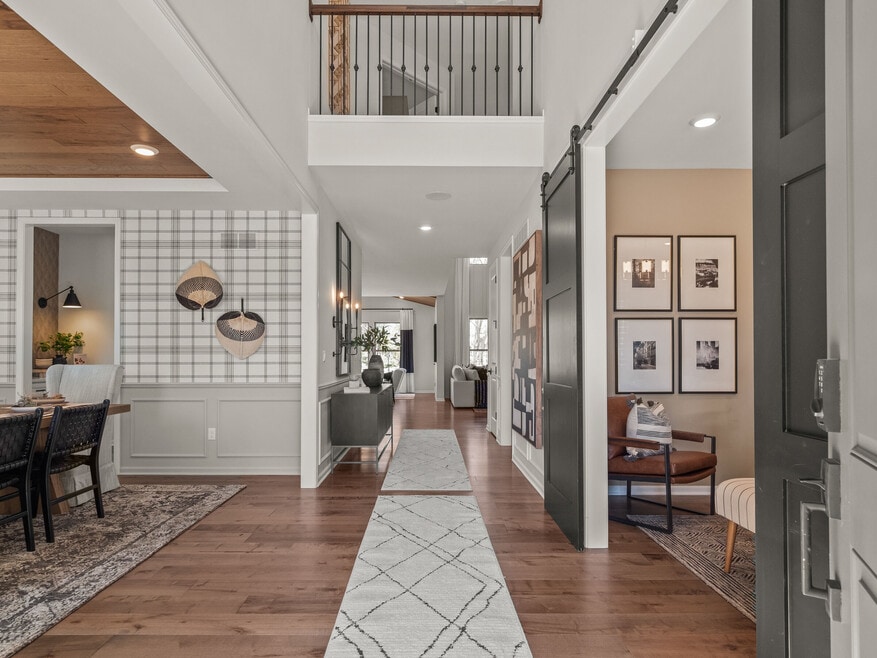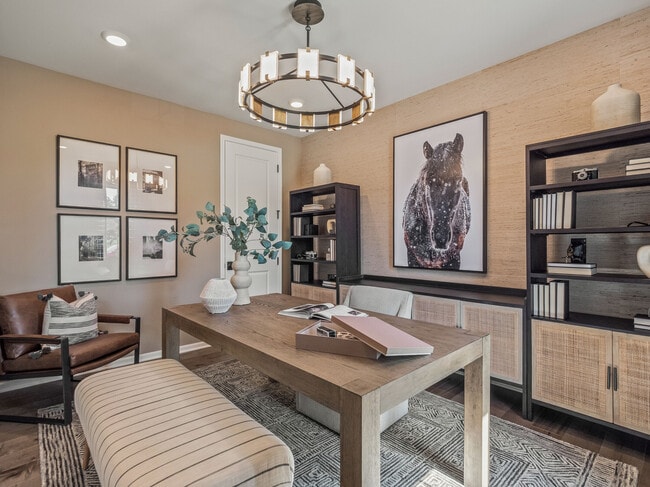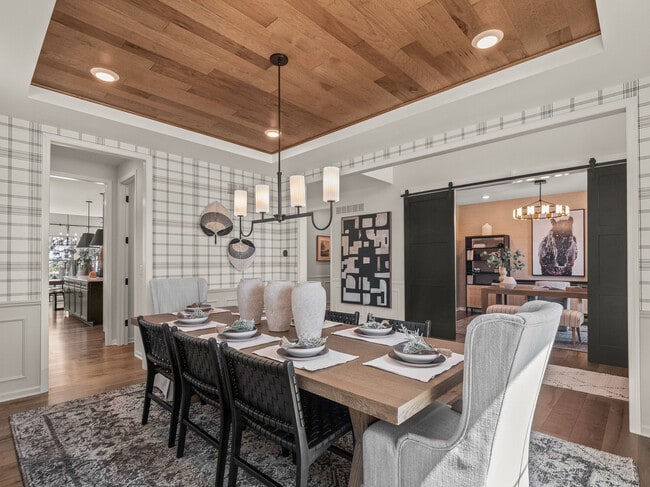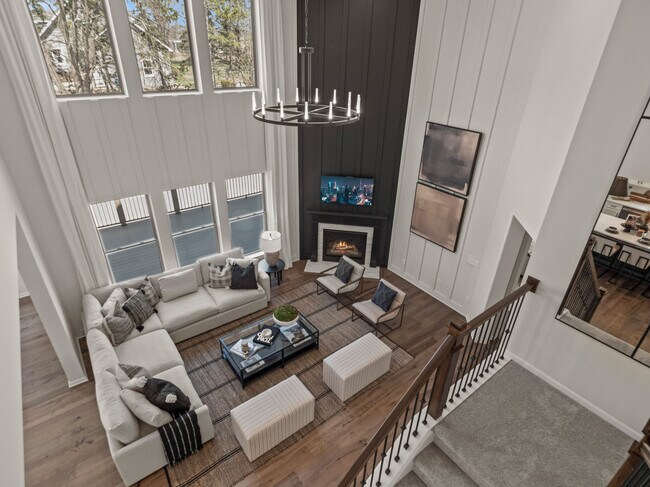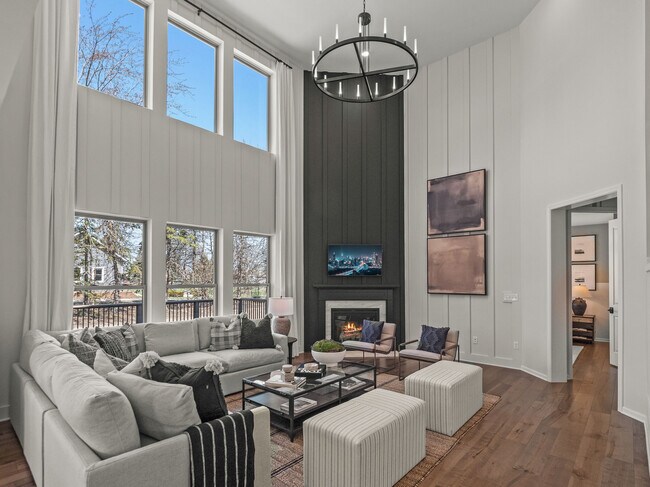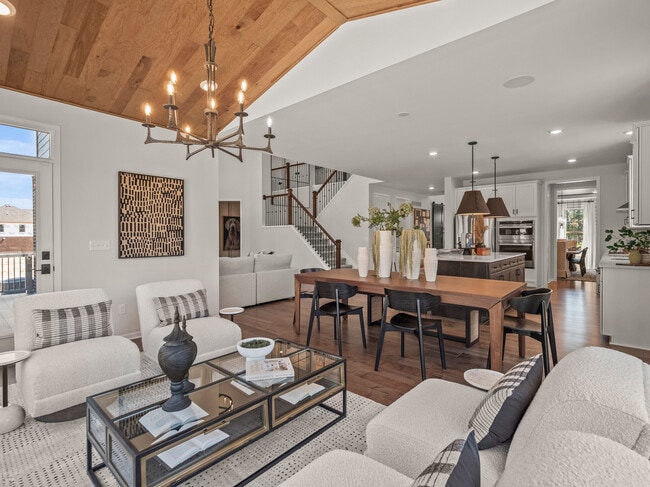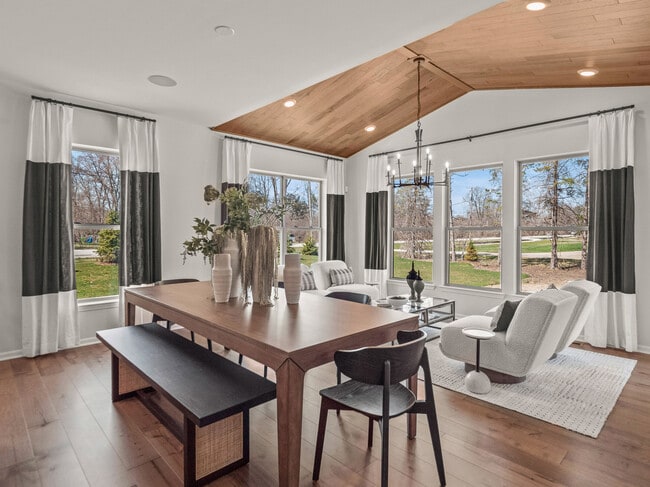
Estimated payment $5,595/month
Highlights
- New Construction
- Pond in Community
- No HOA
- Hevel Elementary School Rated A-
- Mud Room
- Breakfast Area or Nook
About This Home
Discover this stunning new construction home at 12052 Moore Lane Washington Township. Built by M/I Homes, this impressive 5-bedroom, 3.5-bathroom home offers 3,729 square feet of thoughtfully designed living space. Key Features: 3-car garage Dining room off the foyer Study with French doors Morning room addition Fireplace in the great room Guest suite Full basement This home showcases quality design elements throughout, creating an inviting atmosphere for families of all sizes. The open-concept floorplan seamlessly connects living areas, making it ideal for both relaxation and hosting guests. The Powell Ridge neighborhood offers excellent proximity to parks, providing convenient access to outdoor recreation and green spaces for the whole family. The thoughtful design of this home maximizes both functionality and comfort, with the owner's bedroom strategically positioned upstairs for privacy. Built with attention to detail, this M/I Homes construction features quality craftsmanship and finishes throughout. The 5-bedroom layout provides flexibility for growing families, home offices, or guest accommodations. Contact our team to learn more about 12052 Moore Lane! MLS# 20251038198
Builder Incentives
Looking for a second home or an investment property? Now is the time with our new 5.875% Rate* / 5.93% APR* on a 30-year fixed conventional loan when you purchase a new home using M/I Financial, LLC*
Let this year be the year you create holiday memories in your own home. Take advantage of our Spectacular Holiday Savings and our unbelievable 2/1 buydown rate program with first-year rates as low as 2.875%* / 4.93% APR* on a 30-year fixed-rate co...
Our gift to you includes limited-time seasonal savings, including our unbelievable 2/1 buydown rate program with first-year rates as low as 2.875%* / 4.93% APR* on a 30-year fixed-rate conventional loan offered through M/I Financial, LLC.*
Sales Office
| Monday |
12:00 PM - 6:00 PM
|
| Tuesday |
11:00 AM - 6:00 PM
|
| Wednesday |
11:00 AM - 6:00 PM
|
| Thursday |
11:00 AM - 6:00 PM
|
| Friday |
11:00 AM - 6:00 PM
|
| Saturday |
11:00 AM - 6:00 PM
|
| Sunday |
11:00 AM - 6:00 PM
|
Home Details
Home Type
- Single Family
Parking
- 3 Car Garage
Home Design
- New Construction
Interior Spaces
- 2-Story Property
- Fireplace
- Mud Room
- Breakfast Area or Nook
Bedrooms and Bathrooms
- 5 Bedrooms
Community Details
Overview
- No Home Owners Association
- Pond in Community
- Greenbelt
Recreation
- Trails
Map
Other Move In Ready Homes in Powell Ridge
About the Builder
- Powell Ridge
- 61910 - 61970 Van Dyke Ave
- 13268 Cousins Ct
- 00000 Van Dyke Ave
- 29 Mile
- 00 28 Mile
- schoenherr SE Rd SE
- 59601 Van Dyke Rd
- 7474 Brunswick Unit 50
- 7538 Brunswick Unit 48
- 7583 Brunswick Unit 52
- 7496 Brunswick Unit 49
- 63725 Mulberry Dr
- 6489 Pond Dr
- White Oaks
- 61367 Beacon Hill Dr
- 0 Cathey Unit Lot 4
- 0 Cathey Unit Lot 5
- 58019 Van Dyke Rd
- 57496 Meadowridge Dr
