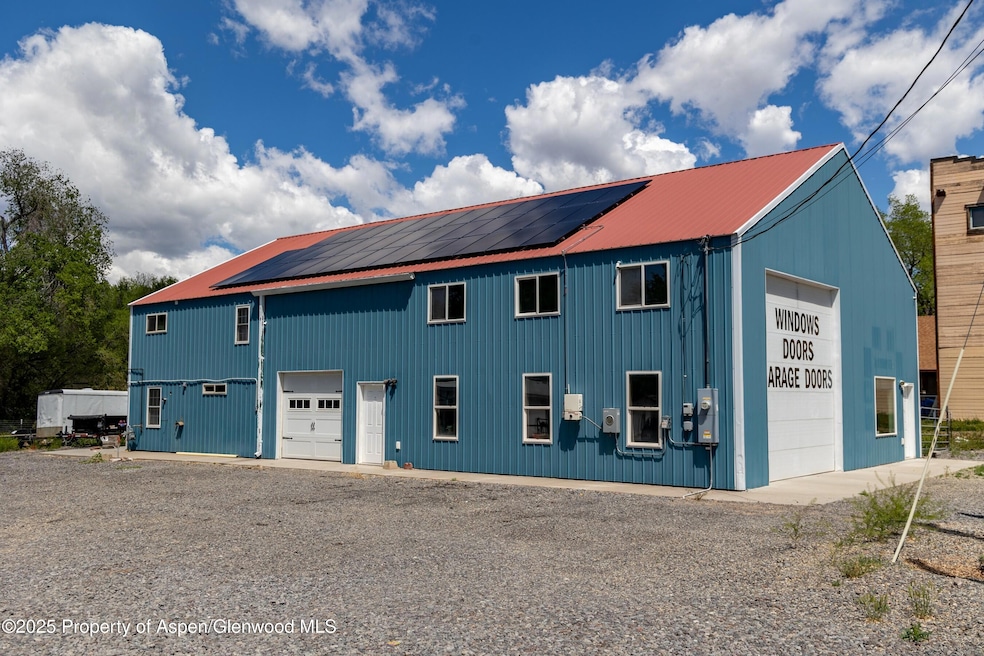12053 Colorado 65 Orchard City, CO 81418
Estimated payment $5,001/month
Highlights
- 4.77 Acre Lot
- No HOA
- Hot Water Heating System
- Green Building
- Patio
- 2 Car Garage
About This Home
Positioned in a high-visibility commercial corridor, this property is a turnkey opportunity for investors seeking multiple revenue streams. This one-of-a-kind property offers a rare blend of functionality, flexibility, and income. The main shop spans approximately 3,840 sq. ft., including around 2,880 sq. ft. of shop space with an oversized 13' garage door, a separate office area, reception area, and a half bath. Above the shop, you'll find a spacious full apartment with private access and a large deck overlooking the tree-lined back of the property—perfect for on-site living or additional rental income.
The property also includes two purged mobile homes in good condition, ready for rental use, along with a two-car detached garage offering extra storage or leasing potential. Surface Creek runs through the property, providing a natural boundary to a separate lot accessible via a heavy-duty bridge offering even more development potential. Mature trees surround the lot, creating privacy and a serene setting. With three Orchard City water taps included and no HOA or covenants, this unique property is full of possibilities—whether for commercial operations, rental income, future expansion, or all of the above. A rare find that delivers both short-term cash flow and long-term equity growth. Perfect for investors ready to capitalize on a high-demand location.
Listing Agent
Roaring Fork Sotheby's Meadows Brokerage Phone: (970) 366-3511 License #FA100108121 Listed on: 06/28/2025
Property Details
Home Type
- Multi-Family
Est. Annual Taxes
- $4,166
Year Built
- Built in 2013
Parking
- 2 Car Garage
Home Design
- Metal Roof
- Wood Siding
- Metal Siding
Interior Spaces
- 3,840 Sq Ft Home
- 2-Story Property
- Laundry in Hall
Bedrooms and Bathrooms
- 7 Bedrooms
Outdoor Features
- Patio
- Storage Shed
Utilities
- Heating System Uses Natural Gas
- Hot Water Heating System
Additional Features
- Green Building
- 4.77 Acre Lot
- Mineral Rights Excluded
Community Details
- No Home Owners Association
- Out Of Area Subdivision
Listing and Financial Details
- Assessor Parcel Number 323714400019
Map
Home Values in the Area
Average Home Value in this Area
Tax History
| Year | Tax Paid | Tax Assessment Tax Assessment Total Assessment is a certain percentage of the fair market value that is determined by local assessors to be the total taxable value of land and additions on the property. | Land | Improvement |
|---|---|---|---|---|
| 2024 | $4,166 | $67,755 | $10,060 | $57,695 |
| 2023 | $4,166 | $58,454 | $11,486 | $46,968 |
| 2022 | $3,099 | $51,900 | $11,182 | $40,718 |
| 2021 | $3,034 | $52,082 | $11,238 | $40,844 |
| 2020 | $2,815 | $47,608 | $9,584 | $38,024 |
| 2019 | $2,820 | $47,569 | $9,584 | $37,985 |
| 2018 | $2,839 | $46,076 | $9,377 | $36,699 |
| 2017 | $2,839 | $46,076 | $9,377 | $36,699 |
| 2016 | $3,072 | $54,816 | $11,900 | $42,916 |
| 2014 | -- | $47,018 | $9,623 | $37,395 |
Property History
| Date | Event | Price | Change | Sq Ft Price |
|---|---|---|---|---|
| 06/28/2025 06/28/25 | For Sale | $850,000 | +70.0% | $221 / Sq Ft |
| 10/03/2024 10/03/24 | Sold | $500,000 | -4.8% | $136 / Sq Ft |
| 08/19/2024 08/19/24 | Pending | -- | -- | -- |
| 07/26/2024 07/26/24 | Price Changed | $524,999 | -10.3% | $143 / Sq Ft |
| 07/19/2024 07/19/24 | For Sale | $585,355 | -- | $159 / Sq Ft |
Purchase History
| Date | Type | Sale Price | Title Company |
|---|---|---|---|
| Personal Reps Deed | $500,000 | None Listed On Document | |
| Warranty Deed | $160,000 | None Available | |
| Deed | $115,000 | -- |
Mortgage History
| Date | Status | Loan Amount | Loan Type |
|---|---|---|---|
| Closed | $495,000 | Construction | |
| Previous Owner | $40,000 | Credit Line Revolving | |
| Previous Owner | $105,000 | Seller Take Back |
Source: Aspen Glenwood MLS
MLS Number: 188974
APN: R005369
- 21245 Morris Rd
- 21368 Fruitgrowers Rd
- 12412 2135 Rd
- 12303 W Spring Cir
- 12365 E Spring Cir
- 21473 Myers Rd
- 12077 Crane Ln
- 13011 Alboe Ln
- 21783 Myers Rd
- 11313 Running Deer Rd
- 11694 Trap Club Rd
- 20657 Del Ray Dr
- 13210 Highway 65
- 21905 North Rd
- 10727 La Habra Dr
- 10712 Mesa View Dr
- 0 Highway 65 Unit 20251416
- 20809 Nowhere Rd
- 20469 Vista Grande Dr
- 13611 Happy Hollow Rd







