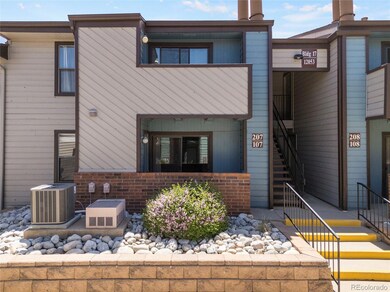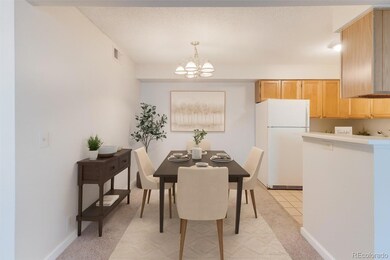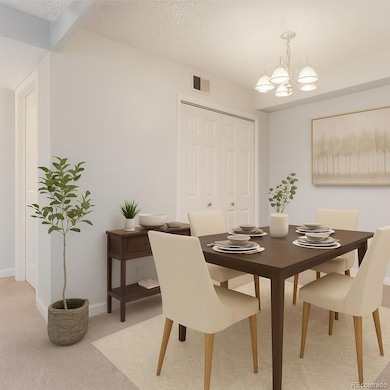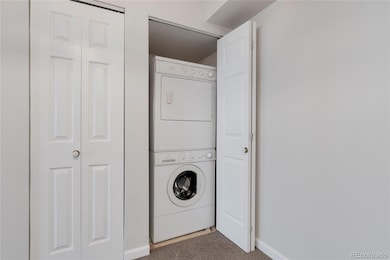12053 E Harvard Ave Unit 107 Aurora, CO 80014
East Ridge-Ptarmigan Park NeighborhoodEstimated payment $1,256/month
Highlights
- Clubhouse
- Tennis Courts
- Patio
- Community Pool
- Double Pane Windows
- Tile Flooring
About This Home
NEW PRICE!! Motivated Seller! Condo is once again approved for FHA buyers!!! Welcome home to this spacious 1-bedroom, 1-bath ground-floor condo with a private balcony! Located in the highly rated Cherry Creek School District and just minutes from light rail, shopping, and dining, this is one you won’t want to miss. Freshly and professionally cleaned, the home is move-in ready and shines with care. Inside, you'll find a cozy living room with a fireplace, a dedicated dining area, and a kitchen offering plenty of cabinet and countertop space. The large bedroom features a generous walk-in closet, and the full bathroom is conveniently located nearby. A stackable washer and dryer are included, along with an additional storage room off the balcony and one reserved parking space. MAJOR UPDATES include a new furnace, A/C, and water heater—a $14,000 value! The well-maintained community features fantastic amenities such as a clubhouse, pool, tennis courts, and a small dog park. **Special financing Offer** Michael DelVecchio (NMLS 195236) with Synergy one Lending is paying for a 1-year interest rate buydown on this property. Buyer must use Michael DelVecchio for this offer.
Listing Agent
RE/MAX Professionals Brokerage Email: cindyfry@remax.net,720-351-9273 License #040017869 Listed on: 05/16/2025

Property Details
Home Type
- Condominium
Est. Annual Taxes
- $815
Year Built
- Built in 1981
Lot Details
- Two or More Common Walls
- Property is Fully Fenced
HOA Fees
- $238 Monthly HOA Fees
Parking
- 1 Parking Space
Home Design
- Entry on the 1st floor
- Brick Exterior Construction
- Slab Foundation
- Frame Construction
- Composition Roof
- Wood Siding
Interior Spaces
- 742 Sq Ft Home
- 1-Story Property
- Double Pane Windows
- Living Room with Fireplace
- Dining Room
Kitchen
- Range
- Microwave
- Dishwasher
- Disposal
Flooring
- Carpet
- Tile
Bedrooms and Bathrooms
- 1 Main Level Bedroom
- 1 Full Bathroom
Laundry
- Dryer
- Washer
Schools
- Eastridge Elementary School
- Prairie Middle School
- Overland High School
Utilities
- Forced Air Heating and Cooling System
- Heating System Uses Natural Gas
- Natural Gas Connected
- Gas Water Heater
- Cable TV Available
Additional Features
- Smoke Free Home
- Patio
Listing and Financial Details
- Assessor Parcel Number 031258006
Community Details
Overview
- Association fees include exterior maintenance w/out roof, insurance, ground maintenance, maintenance structure, road maintenance, sewer, snow removal, trash, water
- Ama Telegraph Hill II Association, Phone Number (303) 850-7766
- Low-Rise Condominium
- Telegraph Hill II Subdivision
- Community Parking
Amenities
- Clubhouse
Recreation
- Tennis Courts
- Community Pool
Pet Policy
- Dogs and Cats Allowed
Map
Home Values in the Area
Average Home Value in this Area
Tax History
| Year | Tax Paid | Tax Assessment Tax Assessment Total Assessment is a certain percentage of the fair market value that is determined by local assessors to be the total taxable value of land and additions on the property. | Land | Improvement |
|---|---|---|---|---|
| 2025 | $815 | $14,156 | -- | -- |
| 2024 | $718 | $10,385 | -- | -- |
| 2023 | $718 | $10,385 | $0 | $0 |
| 2022 | $786 | $10,856 | $0 | $0 |
| 2021 | $791 | $10,856 | $0 | $0 |
| 2020 | $743 | $10,346 | $0 | $0 |
| 2019 | $717 | $10,346 | $0 | $0 |
| 2018 | $582 | $7,898 | $0 | $0 |
| 2017 | $574 | $7,898 | $0 | $0 |
| 2016 | $402 | $5,190 | $0 | $0 |
| 2015 | $383 | $5,190 | $0 | $0 |
| 2014 | -- | $2,571 | $0 | $0 |
| 2013 | -- | $2,850 | $0 | $0 |
Property History
| Date | Event | Price | List to Sale | Price per Sq Ft |
|---|---|---|---|---|
| 02/05/2026 02/05/26 | Price Changed | $183,000 | -1.1% | $247 / Sq Ft |
| 01/07/2026 01/07/26 | Price Changed | $185,000 | -2.1% | $249 / Sq Ft |
| 11/14/2025 11/14/25 | Price Changed | $189,000 | -0.5% | $255 / Sq Ft |
| 10/17/2025 10/17/25 | Price Changed | $190,000 | -5.0% | $256 / Sq Ft |
| 10/10/2025 10/10/25 | For Sale | $199,999 | 0.0% | $270 / Sq Ft |
| 08/18/2025 08/18/25 | Pending | -- | -- | -- |
| 07/29/2025 07/29/25 | Price Changed | $199,999 | -2.4% | $270 / Sq Ft |
| 07/24/2025 07/24/25 | For Sale | $205,000 | 0.0% | $276 / Sq Ft |
| 07/19/2025 07/19/25 | Pending | -- | -- | -- |
| 06/25/2025 06/25/25 | Price Changed | $205,000 | -2.4% | $276 / Sq Ft |
| 05/16/2025 05/16/25 | For Sale | $210,000 | -- | $283 / Sq Ft |
Purchase History
| Date | Type | Sale Price | Title Company |
|---|---|---|---|
| Interfamily Deed Transfer | -- | First American Mortgage Sln | |
| Warranty Deed | $150,000 | Land Title Guarantee Company | |
| Quit Claim Deed | -- | None Available | |
| Warranty Deed | $39,000 | -- | |
| Trustee Deed | -- | -- | |
| Deed | -- | -- | |
| Deed | -- | -- | |
| Deed | -- | -- | |
| Deed | -- | -- |
Mortgage History
| Date | Status | Loan Amount | Loan Type |
|---|---|---|---|
| Open | $121,000 | New Conventional | |
| Closed | $120,000 | New Conventional | |
| Previous Owner | $31,200 | No Value Available |
Source: REcolorado®
MLS Number: 8036582
APN: 1973-26-4-23-153
- 12083 E Harvard Ave Unit 204
- 11905 E Harvard Ave Unit 108
- 12003 E Harvard Ave Unit 206
- 2450 S Oswego St
- 12028 E Harvard Ave
- 11809 E Harvard Ave
- 12280 E Vassar Dr
- 12493 E Wesley Ave
- 2280 S Oswego Way Unit 104
- 2280 S Oswego Way Unit 105
- 2280 S Oswego Way Unit 301
- 12104 E Amherst Cir
- 12609 E Wesley Place
- 2238 S Nile Ct
- 2582 S Troy Ct
- 12501 E Evans Cir Unit A
- 12386 E Bates Cir
- 11190 E Wesley Ave
- 12440 E Pacific Cir Unit B
- 11132 E Harvard Dr
- 2205 S Racine Way
- 13222 E Iliff Ave
- 2231 S Vaughn Way Unit 201B
- 2776 S Wheeling Way
- 2260 S Vaughn Way Unit 103
- 12150 E Dartmouth Ave
- 3083 S Ursula Cir Unit 301
- 3165 S Quari St
- 2639 S Xanadu Way
- 3227 S Parker Rd
- 2038 S Vaughn Way
- 2360 S Wheeling Cir
- 13623 E Yale Ave
- 3255 S Parker Rd
- 3155 S Vaughn Way
- 3022 S Wheeling Way Unit 404
- 11100 E Dartmouth Ave
- 3082 S Wheeling Way Unit 104
- 11408 E Colorado Dr
- 3310 S Kenton St
Ask me questions while you tour the home.






