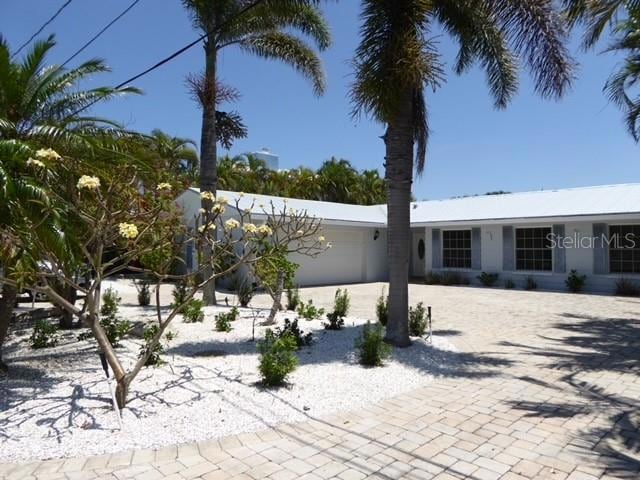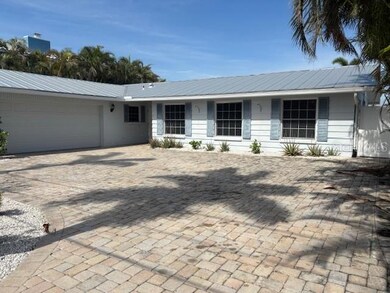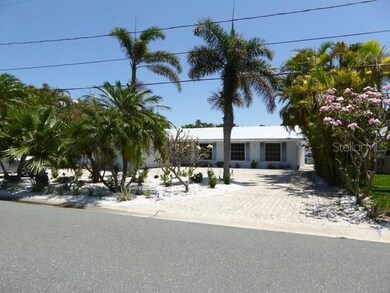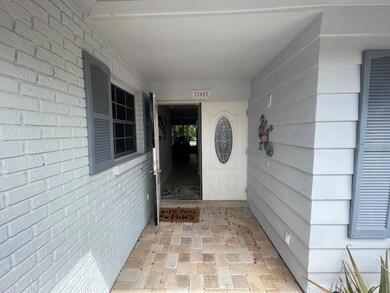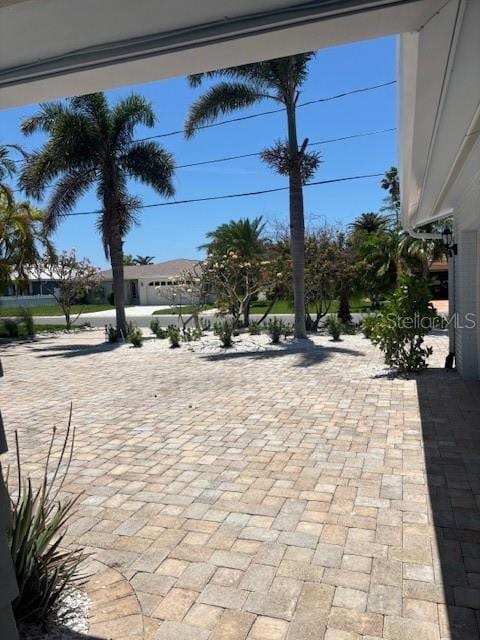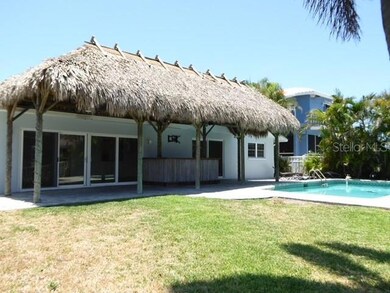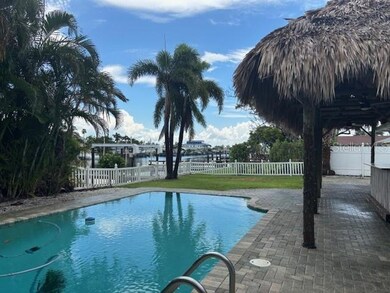12055 4th St E Treasure Island, FL 33706
Highlights
- 50 Feet of Salt Water Canal Waterfront
- Dock has access to electricity
- Intracoastal View
- Boca Ciega High School Rated A-
- Access To Intracoastal Waterway
- In Ground Pool
About This Home
Welcome Home to Waterfront Paradise on the Isle of Capri!
Discover the ultimate Florida lifestyle in this beautifully maintained 4-bedroom, 3-bath waterfront home, perfectly situated on the charming Isle of Capri. Move-in ready with all-new appliances, this home offers an ideal blend of comfort, convenience, and coastal charm.
Step outside into your private oasis, featuring a sparkling pool, thatched tiki bar, and a dock—perfect for boating enthusiasts. The fully fenced backyard offers privacy and a great space for entertaining or relaxing in the sun.
Inside, the open floor plan boasts tile flooring throughout and generous space for family and guests. Whether you're hosting a gathering or enjoying a quiet evening, this home delivers laid-back luxury.
Located just minutes from beautiful beaches, fantastic restaurants, and shopping—yes, you can even boat to Publix! With quick access to open waters, adventure is always just moments away.
Pool and lawn maintenance included. No smoking allowed.
Don't miss your chance to live the Florida dream—schedule a showing today!
Listing Agent
CENTURY 21 CIRCLE Brokerage Phone: 813-962-0441 License #3069040 Listed on: 04/01/2025

Home Details
Home Type
- Single Family
Est. Annual Taxes
- $9,406
Year Built
- Built in 1972
Lot Details
- 9,056 Sq Ft Lot
- Lot Dimensions are 50x120
- 50 Feet of Salt Water Canal Waterfront
- Property fronts an intracoastal waterway
- Property fronts a saltwater canal
- Child Gate Fence
- Irrigation Equipment
Parking
- 2 Car Attached Garage
- Garage Door Opener
- Circular Driveway
Property Views
- Intracoastal
- Canal
Interior Spaces
- 2,380 Sq Ft Home
- Open Floorplan
- Crown Molding
- Ceiling Fan
- Living Room
- Inside Utility
- Ceramic Tile Flooring
Kitchen
- Range
- Microwave
- Ice Maker
- Dishwasher
- Solid Surface Countertops
- Solid Wood Cabinet
- Disposal
Bedrooms and Bathrooms
- 4 Bedrooms
- Split Bedroom Floorplan
- En-Suite Bathroom
- Walk-In Closet
- 3 Full Bathrooms
Laundry
- Laundry in unit
- Dryer
- Washer
Pool
- In Ground Pool
- Gunite Pool
Outdoor Features
- Access To Intracoastal Waterway
- Access to Saltwater Canal
- Seawall
- Dock has access to electricity
- Open Dock
- Dock made with Composite Material
- Patio
Schools
- Azalea Elementary School
- Azalea Middle School
- Boca Ciega High School
Utilities
- Central Heating and Cooling System
- Electric Water Heater
- High Speed Internet
- Cable TV Available
Listing and Financial Details
- Residential Lease
- Security Deposit $7,000
- Property Available on 4/14/25
- The owner pays for grounds care, management, pool maintenance
- $50 Application Fee
- Assessor Parcel Number 14-31-15-13230-010-0350
Community Details
Overview
- No Home Owners Association
- Capri Isle Sub Subdivision
Pet Policy
- Pet Deposit $400
- 2 Pets Allowed
- Dogs and Cats Allowed
Map
Source: Stellar MLS
MLS Number: TB8368861
APN: 14-31-15-13230-010-0350
- 425 Capri Blvd
- 440 Capri Blvd
- 322 Capri Blvd
- 505 Capri Blvd
- 300 Capri Blvd Unit 3
- 344 Capri Blvd
- 324 Capri Blvd
- 12300 4th St E
- 12305 3rd St E Unit 3
- 12305 3rd St E Unit 2
- 12305 3rd St E Unit 1
- 216 Bounty Ct
- 12405 3rd St E Unit 306
- 12405 3rd St E Unit 304
- 12321 Sun Vista Ct W Unit 52
- 238 Sun Ketch Ct Unit 95
- 12520 4th St E
- 12308 Sun Vista Ct W Unit 45
- 255 Capri Cir N Unit 17
- 440 115th Ave
- 400 Capri Blvd
- 300 Capri Blvd Unit 8
- 344 Capri Blvd
- 605 Capri Blvd
- 11605 3rd St E Unit 201
- 11605 3rd St E Unit 305
- 11650 Capri Cir S Unit 105
- 11650 Capri Cir S Unit 201
- 12000 Capri Cir S Unit 16
- 240 115th Ave Unit 1
- 175 116th Ave Unit 104
- 710 116th Ave
- 106 Sun Isle Cir Unit 11
- 745 123rd Ave
- 145 116th Ave Unit 305
- 145 116th Ave Unit 304
- 12016 Lagoon Ln
- 11355 2nd St E
- 11225 2nd St E Unit ID1244472P
- 11225 2nd St E Unit ID1244471P
