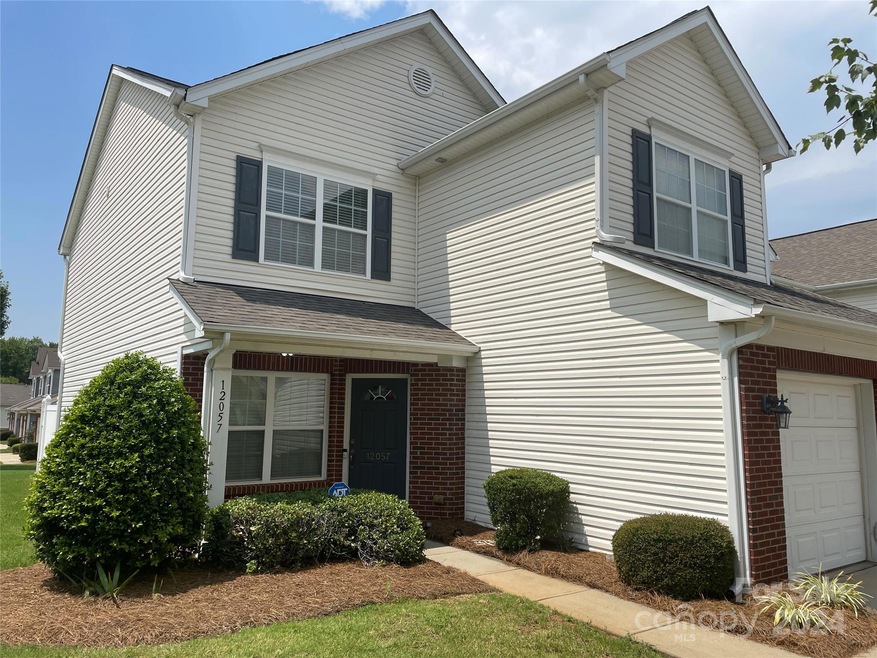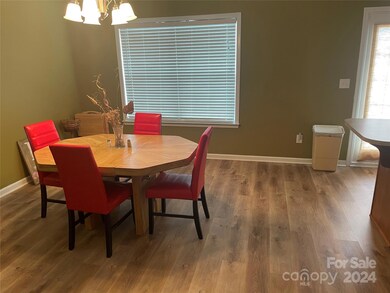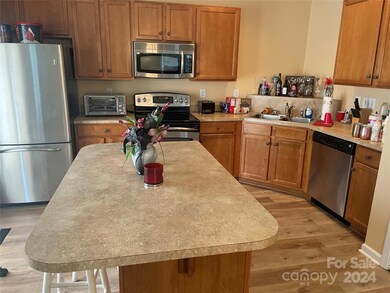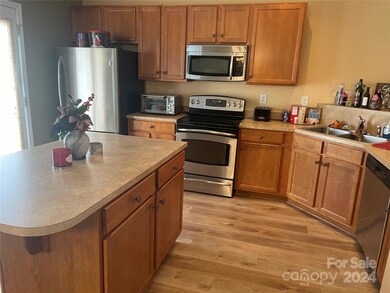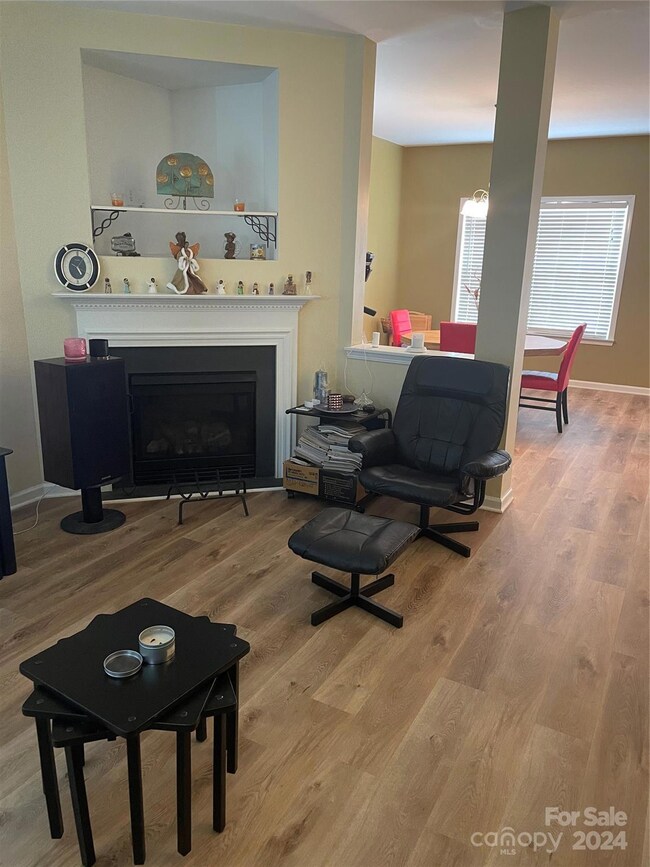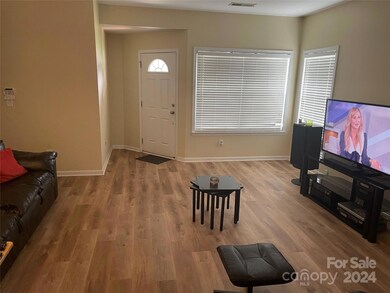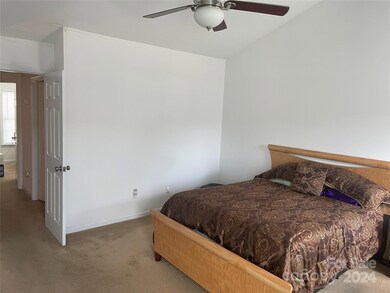
12057 Stratfield Place Cir Pineville, NC 28134
Highlights
- Open Floorplan
- End Unit
- Lawn
- Traditional Architecture
- Corner Lot
- Front Porch
About This Home
As of September 2024Located in the beautiful and sought-after Carolina Crossing community in Pineville, NC. This end unit townhome features 3 bedrooms, 2.5 bathrooms, with an attached garage. This home boasts an open floorplan with new luxury vinyl plank downstairs and HVAC installed in 2021! Enjoy the private fenced patio or venture out onto the tree lined sidewalks on the way to the community pool. This is a rare find so call today to schedule a private tour. DO NOT DISTURB TENANT!!!
Last Agent to Sell the Property
Keller Williams Connected Brokerage Email: jhall@clthomesells.com License #139883 Listed on: 07/18/2024

Townhouse Details
Home Type
- Townhome
Est. Annual Taxes
- $2,380
Year Built
- Built in 2007
Lot Details
- End Unit
- Fenced
- Lawn
HOA Fees
- $275 Monthly HOA Fees
Parking
- 1 Car Attached Garage
- Driveway
Home Design
- Traditional Architecture
- Brick Exterior Construction
- Slab Foundation
- Vinyl Siding
Interior Spaces
- 2-Story Property
- Open Floorplan
- Ceiling Fan
- Living Room with Fireplace
- Vinyl Flooring
- Electric Dryer Hookup
Kitchen
- Electric Range
- Dishwasher
Bedrooms and Bathrooms
- 3 Bedrooms
- Walk-In Closet
- Garden Bath
Outdoor Features
- Patio
- Front Porch
Utilities
- Forced Air Heating and Cooling System
- Heating System Uses Natural Gas
- Gas Water Heater
- Cable TV Available
Community Details
- Cams Association, Phone Number (704) 899-7500
- Carolina Crossing Condos
- Carolina Crossing Subdivision
- Mandatory home owners association
Listing and Financial Details
- Assessor Parcel Number 221-104-01
Ownership History
Purchase Details
Home Financials for this Owner
Home Financials are based on the most recent Mortgage that was taken out on this home.Purchase Details
Purchase Details
Home Financials for this Owner
Home Financials are based on the most recent Mortgage that was taken out on this home.Purchase Details
Home Financials for this Owner
Home Financials are based on the most recent Mortgage that was taken out on this home.Purchase Details
Home Financials for this Owner
Home Financials are based on the most recent Mortgage that was taken out on this home.Purchase Details
Similar Homes in the area
Home Values in the Area
Average Home Value in this Area
Purchase History
| Date | Type | Sale Price | Title Company |
|---|---|---|---|
| Warranty Deed | $318,000 | None Listed On Document | |
| Warranty Deed | -- | None Available | |
| Warranty Deed | $238,000 | None Available | |
| Interfamily Deed Transfer | -- | None Available | |
| Warranty Deed | $172,000 | None Available | |
| Warranty Deed | $1,377,000 | -- |
Mortgage History
| Date | Status | Loan Amount | Loan Type |
|---|---|---|---|
| Open | $318,000 | VA | |
| Previous Owner | $138,000 | New Conventional | |
| Previous Owner | $137,000 | New Conventional | |
| Previous Owner | $137,389 | Purchase Money Mortgage | |
| Previous Owner | $17,200 | Credit Line Revolving |
Property History
| Date | Event | Price | Change | Sq Ft Price |
|---|---|---|---|---|
| 09/03/2024 09/03/24 | Sold | $318,000 | -3.3% | $201 / Sq Ft |
| 07/29/2024 07/29/24 | Pending | -- | -- | -- |
| 07/18/2024 07/18/24 | For Sale | $329,000 | +38.2% | $208 / Sq Ft |
| 07/30/2021 07/30/21 | Sold | $238,000 | +1.3% | $150 / Sq Ft |
| 06/24/2021 06/24/21 | Pending | -- | -- | -- |
| 06/23/2021 06/23/21 | For Sale | $235,000 | -- | $148 / Sq Ft |
Tax History Compared to Growth
Tax History
| Year | Tax Paid | Tax Assessment Tax Assessment Total Assessment is a certain percentage of the fair market value that is determined by local assessors to be the total taxable value of land and additions on the property. | Land | Improvement |
|---|---|---|---|---|
| 2023 | $2,380 | $308,100 | $75,000 | $233,100 |
| 2022 | $1,810 | $187,000 | $44,000 | $143,000 |
| 2021 | $1,810 | $187,000 | $44,000 | $143,000 |
| 2020 | $1,810 | $187,000 | $44,000 | $143,000 |
| 2019 | $1,804 | $187,000 | $44,000 | $143,000 |
| 2018 | $1,545 | $126,100 | $22,500 | $103,600 |
| 2017 | $1,532 | $126,100 | $22,500 | $103,600 |
| 2016 | $1,490 | $126,100 | $22,500 | $103,600 |
| 2015 | $1,487 | $126,100 | $22,500 | $103,600 |
| 2014 | $1,447 | $126,100 | $22,500 | $103,600 |
Agents Affiliated with this Home
-

Seller's Agent in 2024
Jim Hall
Keller Williams Connected
(704) 345-2700
2 in this area
48 Total Sales
-

Buyer's Agent in 2024
Jennifer Moore
Better Homes and Gardens Real Estate Paracle
(203) 556-2062
1 in this area
3 Total Sales
Map
Source: Canopy MLS (Canopy Realtor® Association)
MLS Number: 4162407
APN: 221-104-01
- 12027 Stratfield Place Cir
- 12120 Stratfield Place Cir
- 12222 Stratfield Place Cir
- 816 Pelican Bay Dr
- 424 Mallard Dr
- 12525 Druids Glen Dr
- 10137 Sam Meeks Rd
- 201 Lowry St
- 218 Water Oak Dr
- 1001 Cone Ave Unit 67
- 508 Morrows Turnout Way
- 512 Morrows Turnout Way
- 804 Lyndon Station Dr
- 3212 Gilroy Dr
- 14034 Green Birch Dr
- 4012 Bainbridge Place
- 2220 Atwell Glen Ln
- 3076 Gilroy Dr
- 11511 Wilson Mill Ln
- 5006 Brodie Ln
