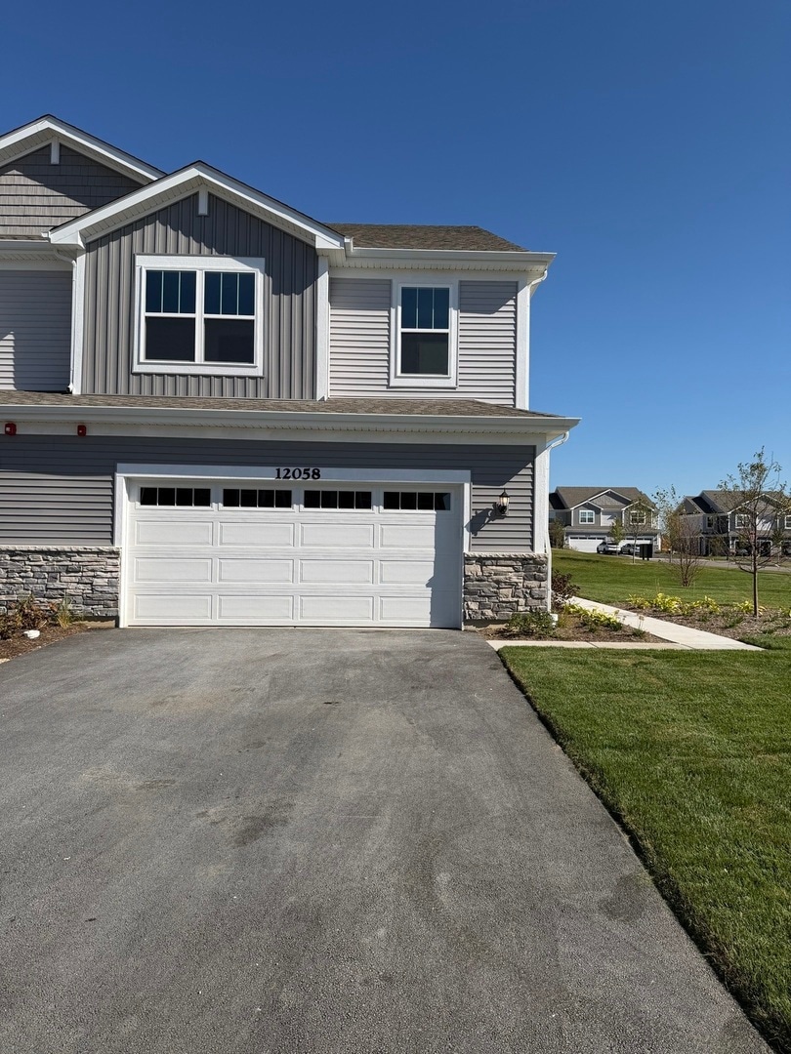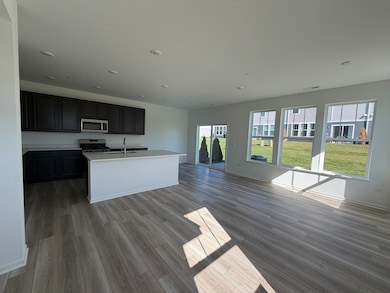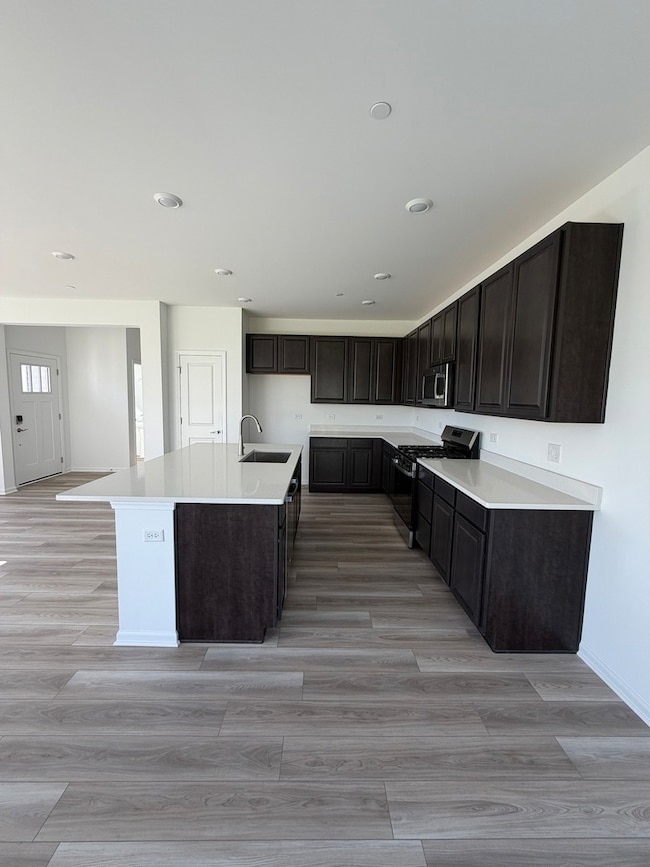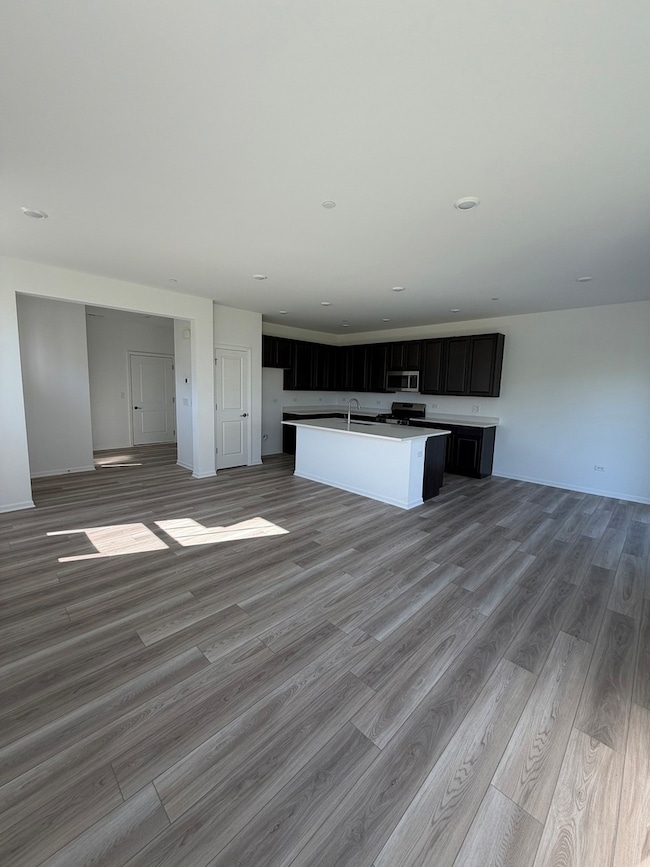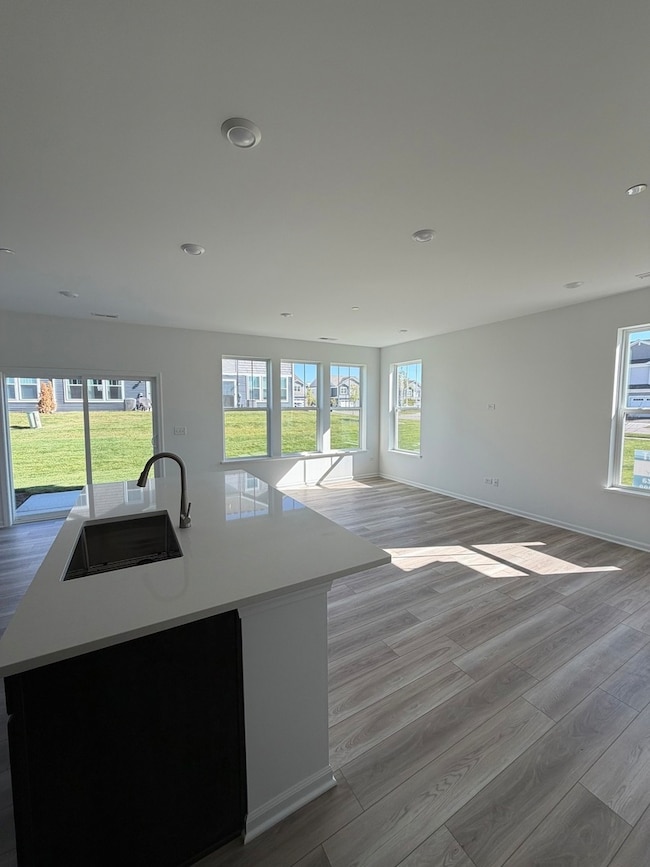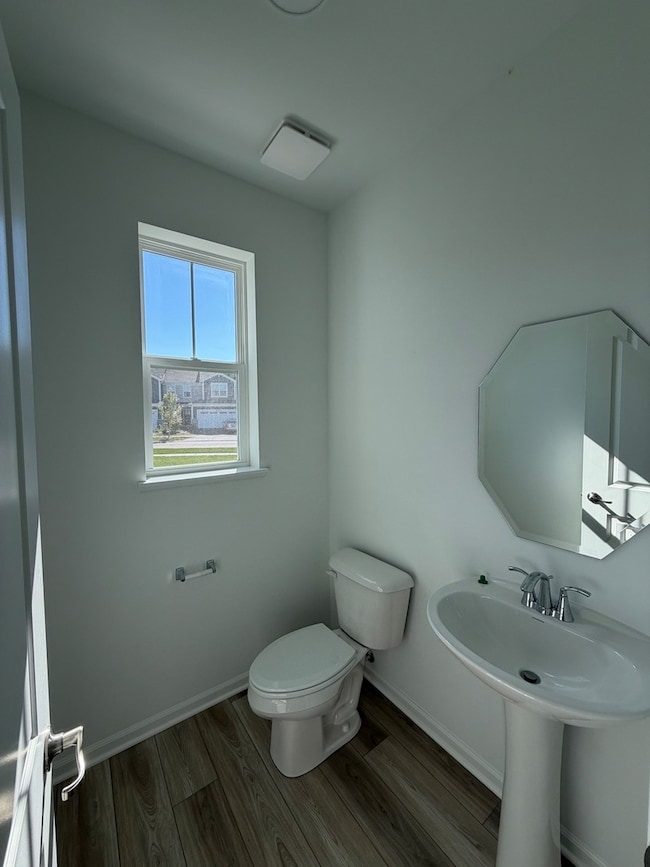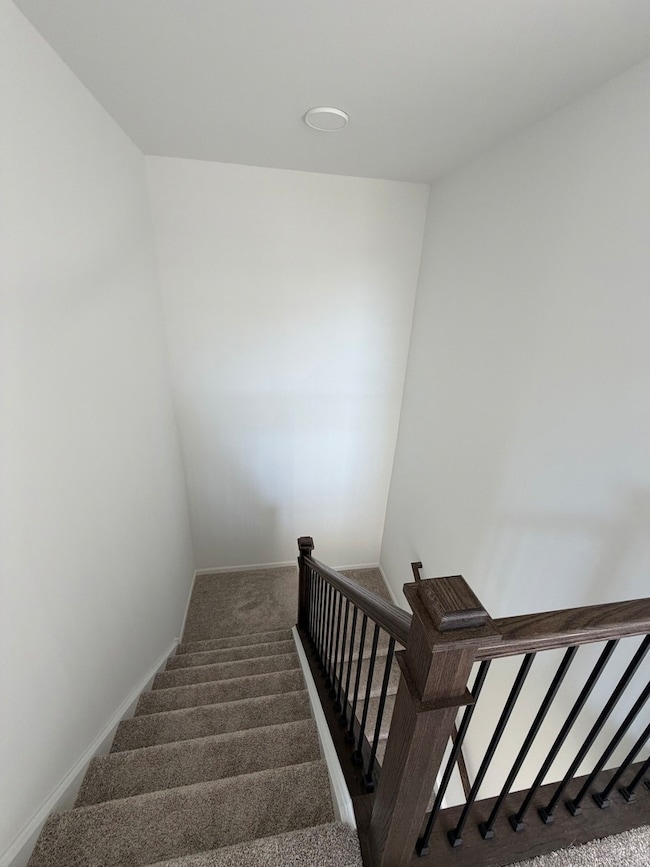12058 Jordi Rd Huntley, IL 60142
3
Beds
2.5
Baths
1,717
Sq Ft
2025
Built
Highlights
- Loft
- Corner Lot
- Living Room
- Leggee Elementary School Rated A
- Stainless Steel Appliances
- Laundry Room
About This Home
3 Bedroom 2,5 Bathroom townhouse for rent. New construction. Great Schools. Pool, gym included in rent.
Townhouse Details
Home Type
- Townhome
Year Built
- Built in 2025
Parking
- 2 Car Garage
- Driveway
- Parking Included in Price
Home Design
- Entry on the 1st floor
- Asphalt Roof
- Stone Siding
Interior Spaces
- 1,717 Sq Ft Home
- 2-Story Property
- Family Room
- Living Room
- Dining Room
- Loft
Kitchen
- Range
- Microwave
- Dishwasher
- Stainless Steel Appliances
- Disposal
Flooring
- Carpet
- Vinyl
Bedrooms and Bathrooms
- 3 Bedrooms
- 3 Potential Bedrooms
Laundry
- Laundry Room
- Gas Dryer Hookup
Schools
- Leggee Elementary School
- Marlowe Middle School
- Huntley High School
Utilities
- Forced Air Heating and Cooling System
- Heating System Uses Natural Gas
Listing and Financial Details
- Property Available on 10/31/25
- Rent includes parking, pool, exterior maintenance, lawn care, snow removal
Community Details
Overview
- 4 Units
- Talamore Condo Association, Phone Number (847) 659-8120
- Talamore Subdivision
- Property managed by First Service Residential
Pet Policy
- Dogs and Cats Allowed
Map
Source: Midwest Real Estate Data (MRED)
MLS Number: 12508854
Nearby Homes
- 10204 Leopold Ln
- 12005 Jordi Rd
- 10144 Leopold Ln
- Darcy Plan at Talamore - Townhomes
- Marianne Plan at Talamore - Townhomes
- Charlotte Plan at Talamore - Townhomes
- 12211 Ehorn Rd
- 10024 Leopold Ln
- Sonoma Plan at Talamore - Andare
- Siena Plan at Talamore - Andare
- Napa Plan at Talamore - Andare
- Rutherford Plan at Talamore - Andare
- 10332 Mey Rd
- 10392 Mey Rd
- 10412 Mey Rd
- 10422 Mey Rd
- 10011 Cummings St Unit 702
- 10009 Cummings St Unit 703
- 9989 Cummings St Unit 805
- 12321 Bartelt Ct
- 10007 Cummings St Unit 1007
- 10003 Cummings St
- 10070 Cummings St Unit 34-01
- 12077 Jordi Rd
- 11683 Joan Ave
- 10907 N Woodstock St Unit B
- 9699 Fairfield Rd
- 8972 Dolby St
- 5611 Wildspring Dr
- 10549 Wakefield Ln
- 11700 Woodcreek Dr E
- 2422 Claremont Ln
- 12307 Tinsley St
- 12133 Kelsey Dr
- 300 Annandale Dr
- 9921 Bedford Dr
- 170 Bridlewood Cir
- 290 S Annandale Dr
- 2521 Waterford Ln
- 2797 Sorrel Row
