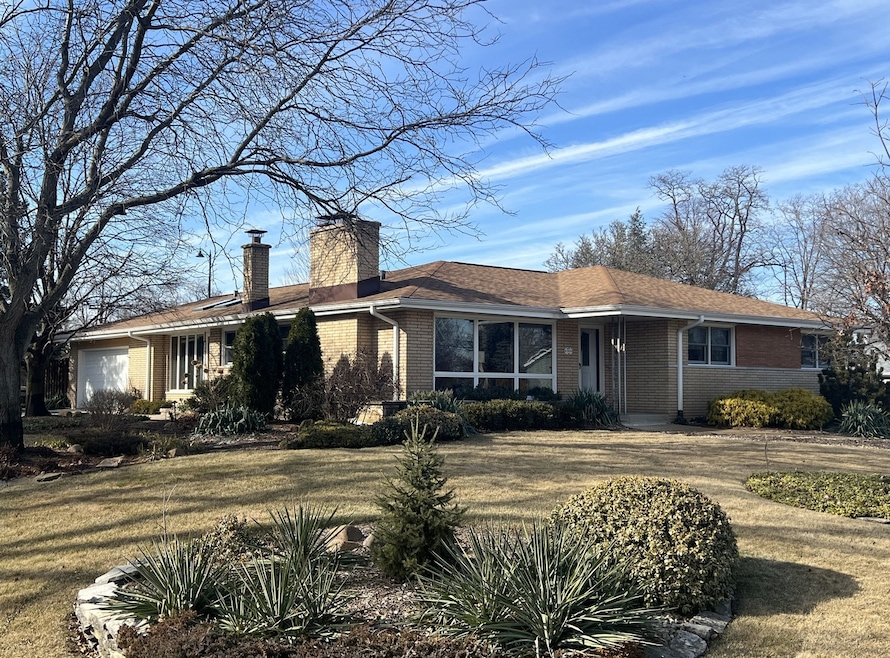
12058 S 71st Ct Palos Heights, IL 60463
Downtown Palos Heights NeighborhoodHighlights
- Second Kitchen
- Deck
- Recreation Room
- Navajo Heights Elementary School Rated A-
- Living Room with Fireplace
- Ranch Style House
About This Home
As of April 2025Very spacious "True Ranch" home (no steps here!) offers approx. 2,160 sq. ft. on the main level and 1,867 sq. ft. in the Basement for approx. 4,000 sq. ft. of finished living area! You will LOVE the room sizes in this home, highlighted by the 21' x 15' Kitchen opening to the 300 sq. ft. Family Room w/ a Vaulted & Beamed cedar planked ceiling! The large Kitchen Dining Area has Anderson Patio Doors opening to a multi-level deck and the fenced yard. Some of the many other features include a Main Floor Laundry; desirable Gas Hot Water Heat (w/ Heated Basement Floors!) plus Central Air; Two Fireplaces; Solid Surface Kitchen counters and Stainless Appliances; a 2nd Kitchen in the Basement; Oversized 25.5' x 25.5' Attached & Heated Garage!; Privacy Fenced yard; Lake Michigan water PLUS a private well for the underground lawn sprinklers! A "multi-level" deck overlooks a beautiful custom built "pondless" waterfall; 3 "walk-in" closets in the Basement. This BIG Finished Basement has Related Living potential w/ the 2nd Kitchen. Ideal location just a short walk from charming Downtown Palos Heights!
Last Agent to Sell the Property
Tom Lemmenes, Inc. License #471005786 Listed on: 03/07/2025
Home Details
Home Type
- Single Family
Est. Annual Taxes
- $7,699
Year Built
- Built in 1963
Lot Details
- Lot Dimensions are 92 x 120
- Fenced
- Sprinkler System
Parking
- 2.5 Car Garage
- Parking Included in Price
Home Design
- Ranch Style House
- Brick Exterior Construction
- Concrete Perimeter Foundation
Interior Spaces
- 4,027 Sq Ft Home
- Ceiling Fan
- Skylights
- Gas Log Fireplace
- Family Room
- Living Room with Fireplace
- 2 Fireplaces
- Combination Kitchen and Dining Room
- Recreation Room
- Workshop
- Utility Room with Study Area
Kitchen
- Second Kitchen
- Range
- Microwave
- Freezer
- Dishwasher
Flooring
- Wood
- Carpet
- Vinyl
Bedrooms and Bathrooms
- 3 Bedrooms
- 3 Potential Bedrooms
- Walk-In Closet
- Bathroom on Main Level
- 2 Full Bathrooms
Laundry
- Laundry Room
- Dryer
- Washer
- Sink Near Laundry
Basement
- Basement Fills Entire Space Under The House
- Sump Pump
- Fireplace in Basement
Accessible Home Design
- Accessibility Features
- No Interior Steps
- Level Entry For Accessibility
Outdoor Features
- Deck
- Shed
Utilities
- Central Air
- Heating System Uses Natural Gas
- Lake Michigan Water
- Well
Community Details
- Old Palos Subdivision, Ranch Floorplan
Listing and Financial Details
- Senior Tax Exemptions
- Homeowner Tax Exemptions
Ownership History
Purchase Details
Purchase Details
Home Financials for this Owner
Home Financials are based on the most recent Mortgage that was taken out on this home.Similar Homes in the area
Home Values in the Area
Average Home Value in this Area
Purchase History
| Date | Type | Sale Price | Title Company |
|---|---|---|---|
| Deed | -- | None Listed On Document | |
| Deed | $450,000 | None Listed On Document |
Mortgage History
| Date | Status | Loan Amount | Loan Type |
|---|---|---|---|
| Previous Owner | $100,000 | Balloon | |
| Previous Owner | $100,000 | Credit Line Revolving |
Property History
| Date | Event | Price | Change | Sq Ft Price |
|---|---|---|---|---|
| 04/11/2025 04/11/25 | Sold | $450,000 | -5.2% | $112 / Sq Ft |
| 03/14/2025 03/14/25 | Pending | -- | -- | -- |
| 03/07/2025 03/07/25 | For Sale | $474,900 | -- | $118 / Sq Ft |
Tax History Compared to Growth
Tax History
| Year | Tax Paid | Tax Assessment Tax Assessment Total Assessment is a certain percentage of the fair market value that is determined by local assessors to be the total taxable value of land and additions on the property. | Land | Improvement |
|---|---|---|---|---|
| 2024 | $7,699 | $31,400 | $6,898 | $24,502 |
| 2023 | $8,615 | $31,400 | $6,898 | $24,502 |
| 2022 | $8,615 | $30,014 | $6,070 | $23,944 |
| 2021 | $8,281 | $30,014 | $6,070 | $23,944 |
| 2020 | $8,263 | $30,014 | $6,070 | $23,944 |
| 2019 | $7,376 | $28,439 | $5,518 | $22,921 |
| 2018 | $6,980 | $28,439 | $5,518 | $22,921 |
| 2017 | $7,855 | $28,439 | $5,518 | $22,921 |
| 2016 | $7,355 | $24,883 | $4,690 | $20,193 |
| 2015 | $7,161 | $24,883 | $4,690 | $20,193 |
| 2014 | $6,970 | $24,883 | $4,690 | $20,193 |
| 2013 | $6,943 | $26,644 | $4,690 | $21,954 |
Agents Affiliated with this Home
-
Tom Lemmenes

Seller's Agent in 2025
Tom Lemmenes
Tom Lemmenes, Inc.
(708) 612-4800
3 in this area
143 Total Sales
-
Michael O'Brien
M
Buyer's Agent in 2025
Michael O'Brien
O'Brien Family Realty
(312) 608-2786
1 in this area
40 Total Sales
Map
Source: Midwest Real Estate Data (MRED)
MLS Number: 12306874
APN: 24-30-109-016-0000
- 11918 S 69th Ct
- 7327 W College Dr
- 11942 S Oak Park Ave
- 12332 S Richard Ave
- 1 Moorings Dr
- 12501 S 71st Ct
- 12617 S 74th Ave
- 6709 W Menominee Pkwy
- 48 Parliament Dr W Unit 132
- 12646 S 69th Ct
- 7306 W 115th St
- 7115 114th Place
- 6715 W Wyandot Dr
- 7112 W 114th Place
- 7038 W 114th Place
- 33 Sorrento Dr Unit 33
- 12117 S Nagle Ave Unit 2N
- 12246 S Nagle Ave
- 12127 S Nagle Ave
- 12722 S 69th Ct






