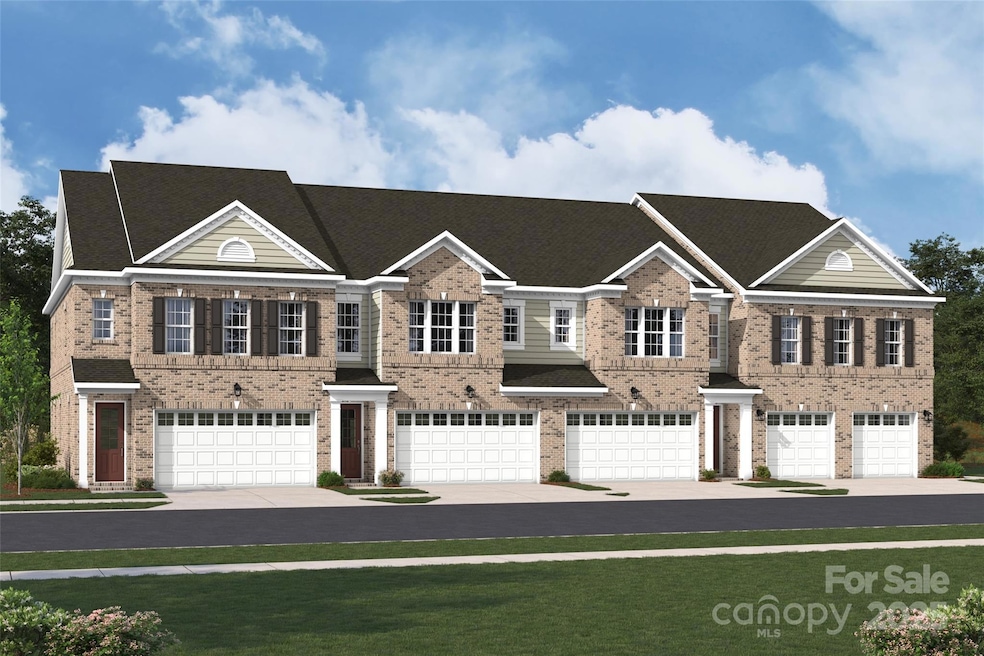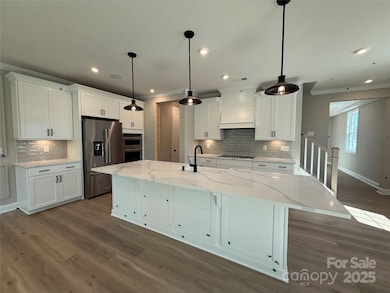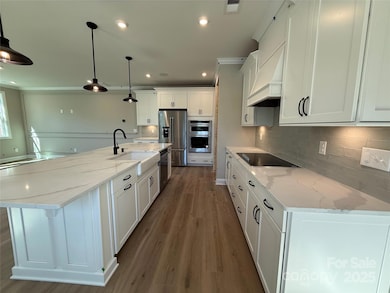12059 Lavinia Ln Charlotte, NC 28277
Provincetowne NeighborhoodEstimated payment $4,913/month
Highlights
- Under Construction
- Traditional Architecture
- Tile Flooring
- Community House Middle School Rated A-
- Lawn
- Zoned Heating and Cooling
About This Home
Location, Location, Location! Luxury Brick 3 story townhome features a 2nd floor Primary Suite with sitting area and 2 walk in closets! Bedroom 4 -2nd Primary on the 3rd floor features a sitting area, walk in closet and en-suite bath with dual vanities. The kitchen is appointed with 42" cabinets with soft close drawers/doors with pull out trays. Kitchen Aid appliances, gorgeous white quartz and backsplash. The home is filled with light from an abundance of LED recessed lights and beautiful trimmed windows. Luxury wide vinyl plank flooring, 8' doors, crown molding throughout the home are a few of the upgrades that enhance this home.
This is one of the first homes available in our boutique community of 28 townhomes.
Ask about financing incentives being offered through our preferred lender!
Listing Agent
Mattamy Carolina Corporation Brokerage Email: lisa.wasserman@mattamycorp.com License #200720 Listed on: 05/21/2025
Townhouse Details
Home Type
- Townhome
Year Built
- Built in 2025 | Under Construction
Lot Details
- Irrigation
- Lawn
HOA Fees
- $350 Monthly HOA Fees
Parking
- 2 Car Garage
- Driveway
Home Design
- Home is estimated to be completed on 11/8/25
- Traditional Architecture
- Georgian Architecture
- Entry on the 1st floor
- Slab Foundation
- Four Sided Brick Exterior Elevation
Interior Spaces
- 3-Story Property
Kitchen
- Built-In Convection Oven
- Electric Oven
- Electric Cooktop
- Range Hood
- Plumbed For Ice Maker
- Dishwasher
- Disposal
Flooring
- Tile
- Vinyl
Bedrooms and Bathrooms
- 4 Bedrooms
Schools
- Knights View Elementary School
- Community House Middle School
- Ardrey Kell High School
Utilities
- Zoned Heating and Cooling
- Heat Pump System
- Electric Water Heater
Community Details
- Kuester Management Association, Phone Number (704) 886-2460
- Built by Mattamy Homes
- Townes At Wade Ardrey Subdivision, Caswell End Floorplan
Listing and Financial Details
- Assessor Parcel Number 22957337
Map
Home Values in the Area
Average Home Value in this Area
Property History
| Date | Event | Price | List to Sale | Price per Sq Ft |
|---|---|---|---|---|
| 05/26/2025 05/26/25 | Pending | -- | -- | -- |
| 05/21/2025 05/21/25 | For Sale | $725,813 | -- | $271 / Sq Ft |
Source: Canopy MLS (Canopy Realtor® Association)
MLS Number: 4257386
- 12065 Lavinia Ln
- 12069 Lavinia Ln
- 12055 Lavinia Ln
- 12101 Lavinia Ln
- 12105 Lavinia Ln
- 12064 Lavinia Ln
- 12060 Lavinia Ln
- 12056 Lavinia Ln
- 12051 Lavinia Ln
- Duke Plan at The Townes at Wade Ardrey
- 12047 Lavinia Ln
- 12032 Lavinia Ln
- 12050 Lavinia Ln
- 12042 Lavinia Ln
- 12046 Lavinia Ln
- 9751 Wheatfield Rd
- 17415 Campbell Hall Ct
- 17214 Sulky Plough Rd
- 17522 Baldwin Hall Dr
- 10010 Triple Oak Rd



