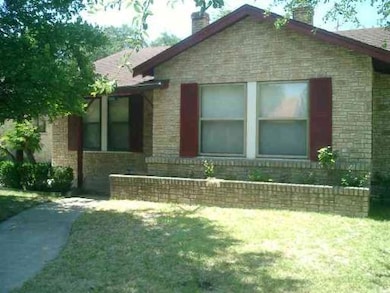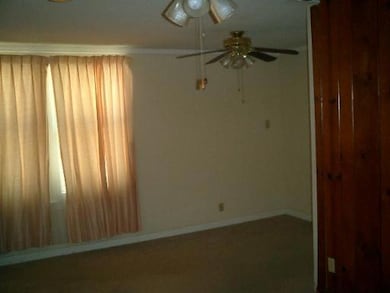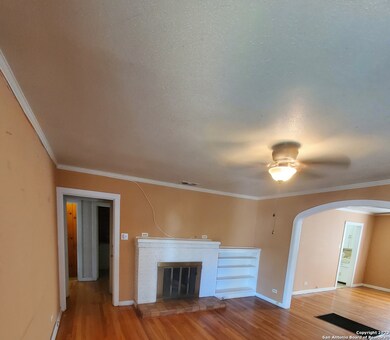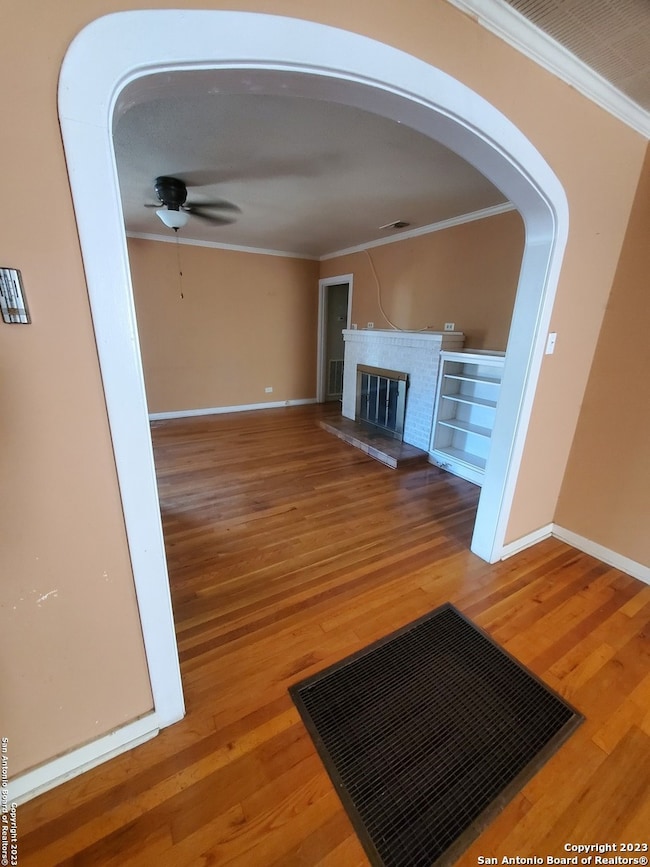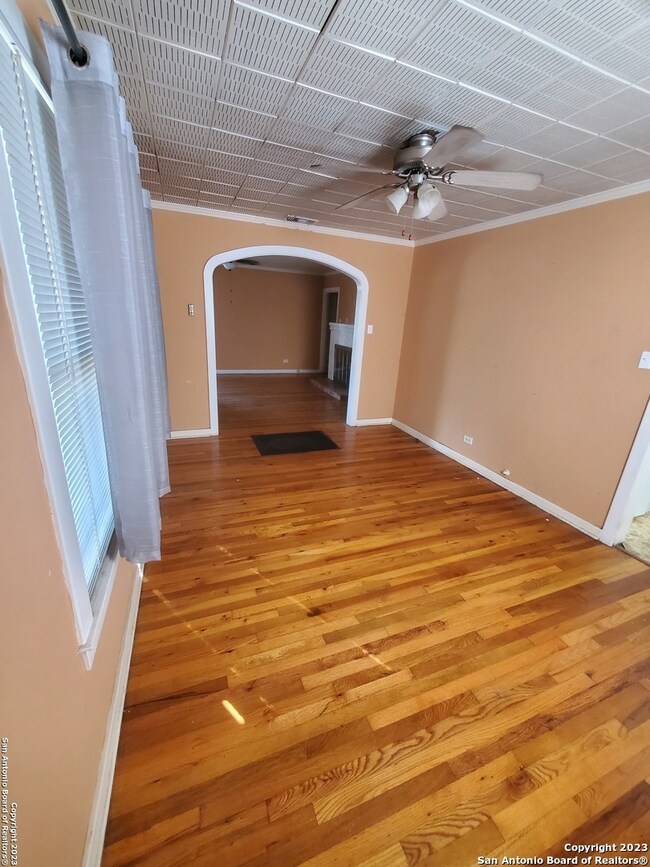1206 Avant Ave San Antonio, TX 78210
Highland Park NeighborhoodHighlights
- Mature Trees
- 2 Car Detached Garage
- Storm Windows
- Wood Flooring
- Eat-In Kitchen
- Tile Patio or Porch
About This Home
Vintage rock home with beautiful wood floors and large rooms . Fireplace in living room and large, separate dining room with graceful arch between the two. Backyard has large shady patio, and detached 2 car garage with workshop area. Over 1/4 acre, on a street of the same vintage homes with lovely architectural details. Minutes from downtown in a quiet neighborhood . To qualify, need credit above 600, income above $4725. Available immediately
Listing Agent
Anita Reeves
Amberson Realty Listed on: 09/20/2024
Home Details
Home Type
- Single Family
Est. Annual Taxes
- $6,462
Year Built
- Built in 1923
Lot Details
- 0.28 Acre Lot
- Chain Link Fence
- Mature Trees
Parking
- 2 Car Detached Garage
Home Design
- Composition Roof
- Masonry
Interior Spaces
- 1,705 Sq Ft Home
- 1-Story Property
- Ceiling Fan
- Window Treatments
- Living Room with Fireplace
- Storm Windows
Kitchen
- Eat-In Kitchen
- Dishwasher
Flooring
- Wood
- Ceramic Tile
Bedrooms and Bathrooms
- 3 Bedrooms
- 2 Full Bathrooms
Outdoor Features
- Tile Patio or Porch
- Outdoor Storage
Schools
- Page Middle School
- Highlands School
Utilities
- Two Cooling Systems Mounted To A Wall/Window
- Floor Furnace
- Heating System Uses Natural Gas
- Gas Water Heater
Community Details
- Highland Park Subdivision
Listing and Financial Details
- Assessor Parcel Number 066420090020
- Seller Concessions Not Offered
Map
Source: San Antonio Board of REALTORS®
MLS Number: 1810419
APN: 06642-009-0020
- 1231 Avant Ave
- 2106 Schley Ave
- 1331 Avant Ave
- 1902 Schley Ave
- 1031 Avant Ave
- 1144 Rigsby Ave
- 2111 Hicks Ave
- 1919 Hicks Ave
- 1120 Rigsby Ave
- 1818 Schley Ave
- 1322 Rigsby Ave
- 2722 Wade St
- 1328 Rigsby Ave
- 1411 E Highland Blvd
- 1437 Avant Ave
- 2735 Wade St
- 2236 Schley Ave
- 2303 Schley Ave
- 1211 Hammond Ave
- 2224 Hicks Ave
- 1940 Schley Ave
- 1934 Mckinley Ave Unit A
- 1439 E Highland Blvd Unit UPSTAIRS
- 1439 E Highland Blvd Unit DOWNSTAIRS
- 1011 Avant Ave Unit 3
- 1926 Hicks Ave
- 2722 Wade St
- 1000 Kayton Ave
- 1034 Hammond Ave Unit 4
- 1719 Schley Ave
- 1718 Schley Ave
- 2323 Hicks Ave
- 2131 Steves Ave
- 303 Villareal St Unit 2
- 303 Villareal St Unit 1
- 926 E Drexel Ave Unit 1
- 1646 Rigsby Ave
- 1415 Westfall Ave
- 1360 Essex St
- 1519 Schley Ave Unit 2

