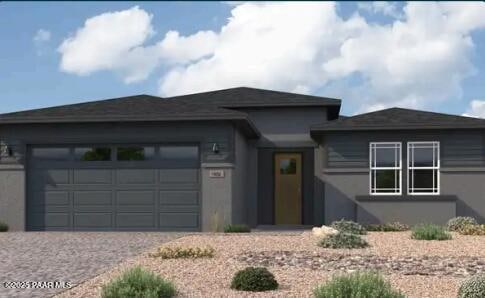PENDING
NEW CONSTRUCTION
1206 Branding Iron Pass Unit 11 Prescott, AZ 86305
Estimated payment $3,710/month
Total Views
2,340
3
Beds
2
Baths
1,832
Sq Ft
$321
Price per Sq Ft
Highlights
- Under Construction
- Solid Surface Countertops
- Fireplace
- Abia Judd Elementary School Rated A-
- Covered Patio or Porch
- Double Pane Windows
About This Home
New Construction - Move in Spring 2026. Gorgeous, open plan featuring 2 bed/den or 3 bd bedrooms and 3 car tandem garage in new Master Planned community of South Ranch. Future amenities to include pool, parks, trails, bbq areas. Beautiful designer selected upgrades throughout, including luxury vinyl plank flooring throughout quartz counters, upgraded cabinets, stainless gas range, fireplace and more. Convenient, Prescott location. Please note photo is not of actual home, but an example of the plan & elevation.
Home Details
Home Type
- Single Family
Year Built
- Built in 2025 | Under Construction
Lot Details
- 8,712 Sq Ft Lot
- Level Lot
- Property is zoned PAD
HOA Fees
- $27 Monthly HOA Fees
Parking
- 3 Car Attached Garage
- Driveway
Home Design
- Slab Foundation
- Composition Roof
- Stucco Exterior
Interior Spaces
- 1,832 Sq Ft Home
- 1-Story Property
- Fireplace
- Double Pane Windows
- Window Screens
- Combination Dining and Living Room
- Vinyl Flooring
- Washer and Dryer Hookup
Kitchen
- Gas Range
- Microwave
- Dishwasher
- Kitchen Island
- Solid Surface Countertops
- Disposal
Bedrooms and Bathrooms
- 3 Bedrooms
- Split Bedroom Floorplan
- Walk-In Closet
- 2 Full Bathrooms
Utilities
- Forced Air Heating and Cooling System
- Heating System Uses Natural Gas
- Natural Gas Water Heater
Additional Features
- Level Entry For Accessibility
- Covered Patio or Porch
Community Details
- Built by Davidson Homes
- South Ranch Subdivision
Listing and Financial Details
- Assessor Parcel Number 113
- Seller Concessions Offered
Map
Create a Home Valuation Report for This Property
The Home Valuation Report is an in-depth analysis detailing your home's value as well as a comparison with similar homes in the area
Home Values in the Area
Average Home Value in this Area
Property History
| Date | Event | Price | List to Sale | Price per Sq Ft |
|---|---|---|---|---|
| 11/08/2025 11/08/25 | Pending | -- | -- | -- |
| 08/31/2025 08/31/25 | For Sale | $587,392 | -- | $321 / Sq Ft |
Source: Prescott Area Association of REALTORS®
Source: Prescott Area Association of REALTORS®
MLS Number: 1076089
Nearby Homes
- 1207 Branding Iron Pass Unit 2
- 1207 Branding Iron Pass
- 1206 Branding Iron Pass
- 1210 Branding Iron Pass Unit 10
- 1219 Branding Iron Pass
- 1208 Prairie Dog Trail
- 00 Buckhorn Trail Unit 18
- 0 Buckhorn Trail Unit 17
- The Nantucket A Plan at South Ranch - Destination Collection
- The Coronado Plan at South Ranch - Destination Collection
- The Boulder II Plan at South Ranch - Western Collection
- The Frontier II Plan at South Ranch - Western Collection
- The Durango II Plan at South Ranch - Western Collection
- The Newport A Plan at South Ranch - Destination Collection
- The Sheridan II F Plan at South Ranch - Western Collection
- The Malibu Plan at South Ranch - Destination Collection
- The Boulder II H Plan at South Ranch - Western Collection
- 6141 Lonesome Dr
- 1275 Leo Ln
- 1255 Deadwood Ln

