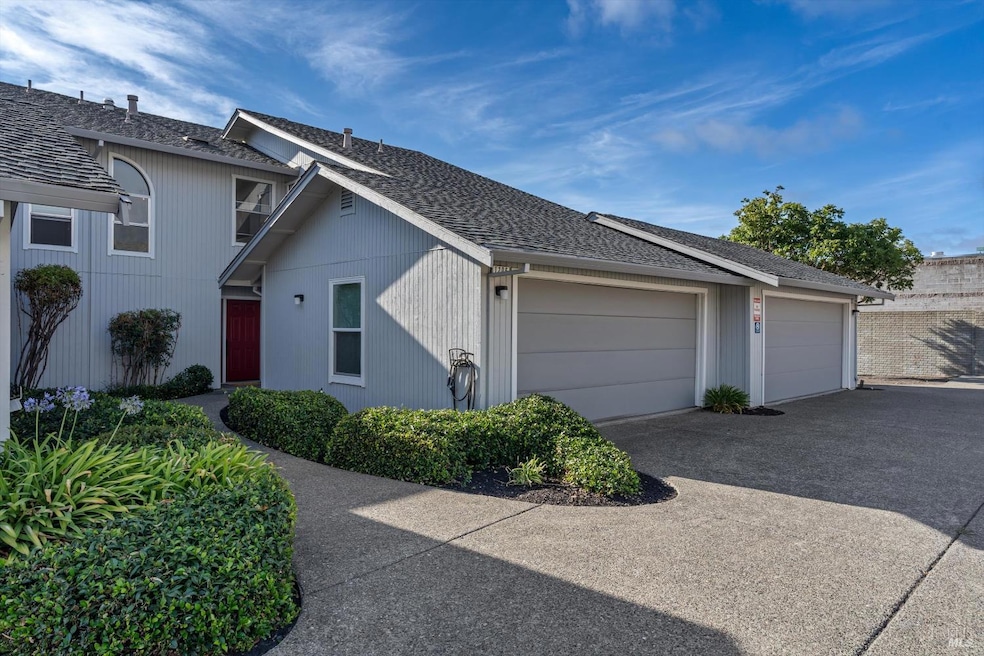1206 Capri Way Rohnert Park, CA 94928
Estimated payment $3,757/month
Highlights
- Very Popular Property
- Cathedral Ceiling
- Walk-In Pantry
- Contemporary Architecture
- Main Floor Primary Bedroom
- Skylights
About This Home
Flooded with natural light, this 1,623 sq ft townhome blends modern updates with everyday comfort. The airy living room welcomes you with vaulted ceilings and a wood-burning fireplace perfect for cozy evenings. The main-level primary suite offers convenience and privacy, while two upstairs bedrooms share a full bath, ideal for family, guests, or a home office. Freshly painted with new fixtures, flooring, counters, and upgraded kitchen window and slider, the home feels bright and refreshed. Step outside to a private backyard, a perfect spot for morning coffee or weekend gatherings. Storage is abundant with a two-car garage, attic, and additional exterior closet. Tucked in a quiet community close to schools, Sonoma State University, and shopping at University Plaza, this inviting home is designed for relaxed, modern living.
Open House Schedule
-
Sunday, September 14, 20251:00 to 3:00 pm9/14/2025 1:00:00 PM +00:009/14/2025 3:00:00 PM +00:00Add to Calendar
Townhouse Details
Home Type
- Townhome
Est. Annual Taxes
- $3,905
Year Built
- Built in 1984 | Remodeled
Lot Details
- 1,943 Sq Ft Lot
- Back Yard Fenced
- Front and Back Yard Sprinklers
HOA Fees
- $518 Monthly HOA Fees
Parking
- 2 Car Garage
- Garage Door Opener
- Guest Parking
Home Design
- Contemporary Architecture
- Slab Foundation
- Composition Roof
- Wood Siding
Interior Spaces
- 1,623 Sq Ft Home
- 2-Story Property
- Cathedral Ceiling
- Skylights
- Wood Burning Fireplace
- Living Room with Fireplace
- Dining Room
- Storage Room
Kitchen
- Walk-In Pantry
- Free-Standing Electric Range
- Microwave
- Dishwasher
- Laminate Countertops
- Disposal
Flooring
- Laminate
- Vinyl
Bedrooms and Bathrooms
- 3 Bedrooms
- Primary Bedroom on Main
- Bathroom on Main Level
- 2 Full Bathrooms
- Bathtub with Shower
Laundry
- Laundry in Garage
- Dryer
- Washer
Home Security
Eco-Friendly Details
- Energy-Efficient Appliances
Utilities
- Central Heating and Cooling System
- Underground Utilities
- Natural Gas Connected
- Internet Available
- Cable TV Available
Listing and Financial Details
- Assessor Parcel Number 158-202-029-000
Community Details
Overview
- Association fees include common areas, insurance, maintenance exterior, ground maintenance, management, roof, trash
- Grapevine Property Services Association, Phone Number (707) 541-6233
- Planned Unit Development
Security
- Fire and Smoke Detector
Map
Home Values in the Area
Average Home Value in this Area
Tax History
| Year | Tax Paid | Tax Assessment Tax Assessment Total Assessment is a certain percentage of the fair market value that is determined by local assessors to be the total taxable value of land and additions on the property. | Land | Improvement |
|---|---|---|---|---|
| 2025 | $3,905 | $338,124 | $76,840 | $261,284 |
| 2024 | $3,905 | $331,495 | $75,334 | $256,161 |
| 2023 | $3,905 | $324,996 | $73,857 | $251,139 |
| 2022 | $3,828 | $318,624 | $72,409 | $246,215 |
| 2021 | $3,798 | $312,378 | $70,990 | $241,388 |
| 2020 | $3,852 | $309,176 | $70,263 | $238,913 |
| 2019 | $3,803 | $303,115 | $68,886 | $234,229 |
| 2018 | $3,730 | $297,173 | $67,536 | $229,637 |
| 2017 | $3,668 | $291,347 | $66,212 | $225,135 |
| 2016 | $3,432 | $285,635 | $64,914 | $220,721 |
| 2015 | $3,347 | $281,345 | $63,939 | $217,406 |
| 2014 | $3,322 | $275,835 | $62,687 | $213,148 |
Property History
| Date | Event | Price | Change | Sq Ft Price |
|---|---|---|---|---|
| 09/08/2025 09/08/25 | For Sale | $547,000 | -- | $337 / Sq Ft |
Purchase History
| Date | Type | Sale Price | Title Company |
|---|---|---|---|
| Interfamily Deed Transfer | -- | None Available | |
| Grant Deed | $220,000 | New Century Title Company | |
| Grant Deed | $164,000 | North Bay Title Co |
Mortgage History
| Date | Status | Loan Amount | Loan Type |
|---|---|---|---|
| Open | $100,000 | Credit Line Revolving | |
| Open | $233,000 | New Conventional | |
| Closed | $193,877 | New Conventional | |
| Closed | $151,000 | Credit Line Revolving | |
| Closed | $230,000 | Unknown | |
| Closed | $27,500 | Credit Line Revolving | |
| Closed | $199,000 | Unknown | |
| Closed | $194,350 | No Value Available | |
| Previous Owner | $155,800 | No Value Available |
Source: Bay Area Real Estate Information Services (BAREIS)
MLS Number: 325080488
APN: 158-202-029
- 7134 Carillon Ct
- 1347 Southwest Blvd Unit F
- 1345 Southwest Blvd Unit F
- 7243 Camino Colegio
- 7103 Camino Colegio Unit 55
- 7417 Mitchell Dr
- 5253 Callecita Ct
- 7613 Camino Colegio
- 7767 Camino Colegio Unit 29
- 7700 Beverly Dr
- 6462 Meadow Pines Ave
- 8020 Beverly Dr
- 1366 Marigold Place
- 7147 Belita Ave
- 1068 Civic Center Dr
- 1421 Oak Cir
- 5132 Kevin Place
- 7840 Bernice Ct
- 1082 San Francisco Way
- 5124 Kevin Place
- 1243 Camino Corto
- 1209 Cala Way
- 1450 E Cotati Ave
- 5425 Snyder Ln
- 7272 Camino Colegio
- 1326 E Cotati Ave
- 8368 Windmill Farms Dr
- 5114 Kolton Place
- 8288 Lancaster Dr
- 8670 Camino Colegio
- 655 Enterprise Dr
- 6351 Country Club Dr
- 7300 Boris Ct
- 7300 Boris Ct Unit 17
- 7300 Boris Ct Unit 4
- 7359 Boris Ct
- 5558 Kennedy Place
- 7300 Adrian Dr
- 2164 Karen Place
- 7400 Bridgit Dr







