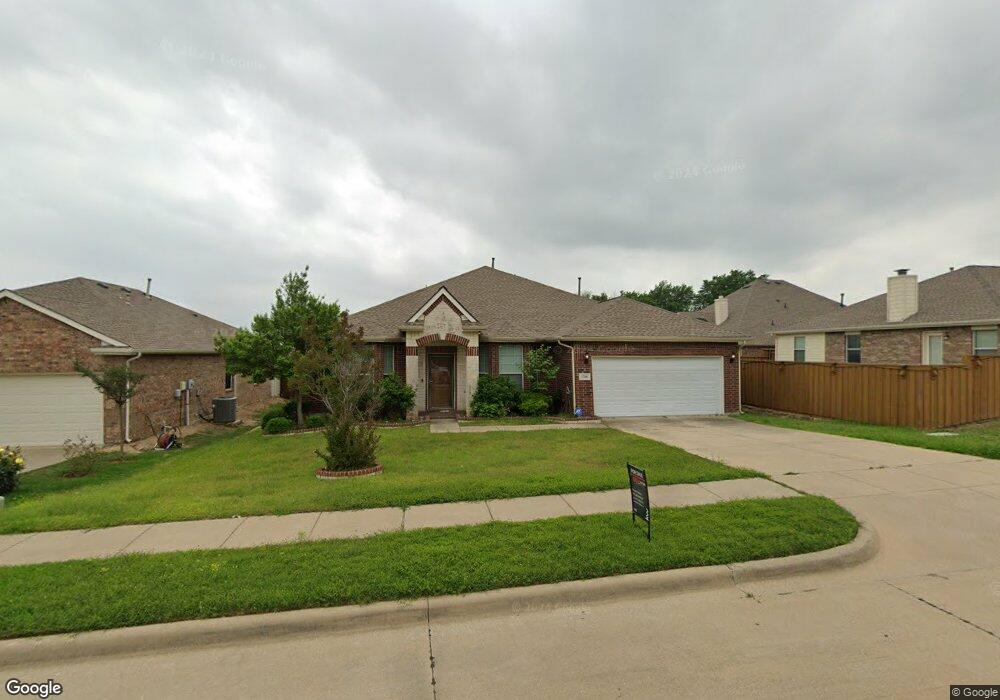Estimated Value: $395,000 - $431,000
4
Beds
2
Baths
2,492
Sq Ft
$163/Sq Ft
Est. Value
About This Home
This home is located at 1206 Cedar Branch Dr, Wylie, TX 75098 and is currently estimated at $407,182, approximately $163 per square foot. 1206 Cedar Branch Dr is a home located in Collin County with nearby schools including Wally Watkins Elementary School, AB Harrison Intermediate School, and Grady Burnett J High School.
Ownership History
Date
Name
Owned For
Owner Type
Purchase Details
Closed on
Jan 30, 2020
Sold by
Ngo Priscilla
Bought by
Bhura Salma Iqbal and Bhura Iqbal Razzaq
Current Estimated Value
Home Financials for this Owner
Home Financials are based on the most recent Mortgage that was taken out on this home.
Original Mortgage
$255,189
Outstanding Balance
$230,113
Interest Rate
4.62%
Mortgage Type
FHA
Estimated Equity
$177,069
Purchase Details
Closed on
Oct 24, 2013
Sold by
Nguyen Tony Thanh
Bought by
Ngo Priscilla
Home Financials for this Owner
Home Financials are based on the most recent Mortgage that was taken out on this home.
Original Mortgage
$111,996
Interest Rate
4.17%
Mortgage Type
New Conventional
Purchase Details
Closed on
Jul 27, 2007
Sold by
First Mortgage Of America Ltd
Bought by
Ngo Priscilla
Home Financials for this Owner
Home Financials are based on the most recent Mortgage that was taken out on this home.
Original Mortgage
$135,000
Interest Rate
6.73%
Mortgage Type
Purchase Money Mortgage
Create a Home Valuation Report for This Property
The Home Valuation Report is an in-depth analysis detailing your home's value as well as a comparison with similar homes in the area
Home Values in the Area
Average Home Value in this Area
Purchase History
| Date | Buyer | Sale Price | Title Company |
|---|---|---|---|
| Bhura Salma Iqbal | -- | None Available | |
| Ngo Priscilla | -- | Texas American Title Company | |
| Ngo Priscilla | -- | Atc |
Source: Public Records
Mortgage History
| Date | Status | Borrower | Loan Amount |
|---|---|---|---|
| Open | Bhura Salma Iqbal | $255,189 | |
| Previous Owner | Ngo Priscilla | $111,996 | |
| Previous Owner | Ngo Priscilla | $135,000 |
Source: Public Records
Tax History Compared to Growth
Tax History
| Year | Tax Paid | Tax Assessment Tax Assessment Total Assessment is a certain percentage of the fair market value that is determined by local assessors to be the total taxable value of land and additions on the property. | Land | Improvement |
|---|---|---|---|---|
| 2025 | $6,422 | $430,955 | $115,500 | $335,350 |
| 2024 | $6,422 | $391,777 | $115,500 | $329,976 |
| 2023 | $6,422 | $356,161 | $104,500 | $335,732 |
| 2022 | $7,103 | $323,783 | $88,000 | $294,853 |
| 2021 | $6,926 | $294,348 | $77,000 | $217,348 |
| 2020 | $7,121 | $286,795 | $66,000 | $220,795 |
| 2019 | $7,272 | $276,715 | $66,000 | $215,124 |
| 2018 | $6,775 | $251,559 | $60,500 | $206,939 |
| 2017 | $6,159 | $249,617 | $49,500 | $200,117 |
| 2016 | $5,777 | $230,967 | $44,000 | $186,967 |
| 2015 | $4,940 | $189,000 | $44,000 | $145,000 |
Source: Public Records
Map
Nearby Homes
- 1210 Iron Horse St
- 1201 E Stone Rd
- 1318 Chestnut Hill Dr
- 1321 Iron Horse St
- 1320 Cedar Branch Dr
- 306 Foxwood Ct
- 1316 Taren Trail
- 1318 Taren Trail
- 1323 Canyon Creek Rd
- 312 Maltese Cir
- 407 Sparrow Dr
- 825 Forest Edge Ln
- 1330 Canyon Creek Rd
- 1503 E Collins Blvd
- 1209 Surrey Cir
- 811 Forest Edge Ln
- 820 Foxwood Ln
- 409 Cedar Ridge Dr
- 825 Foxwood Ln
- 800 Twin Oaks Dr
- 1208 Cedar Branch Dr
- 1204 Cedar Branch Dr
- 1202 Cedar Branch Dr
- 1201 Chestnut Hill Dr
- 1210 Cedar Branch Dr
- 1203 Chestnut Hill Dr
- 1200 Cedar Branch Dr
- 1215 Cedar Branch Dr
- 1217 Cedar Branch Dr
- 1205 Chestnut Hill Dr
- 1213 Cedar Branch Dr
- 1212 Cedar Branch Dr
- 1219 Cedar Branch Dr
- 1207 Chestnut Hill Dr
- 1211 Cedar Branch Dr
- 1221 Cedar Branch Dr
- 1205 Cedar Branch Dr
- 1203 Cedar Branch Dr
- 1214 Cedar Branch Dr
- 1206 Iron Horse St
