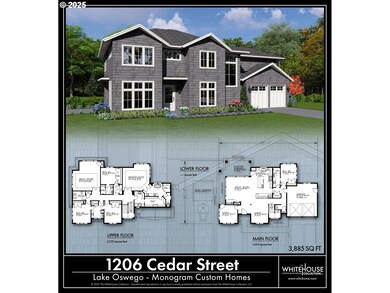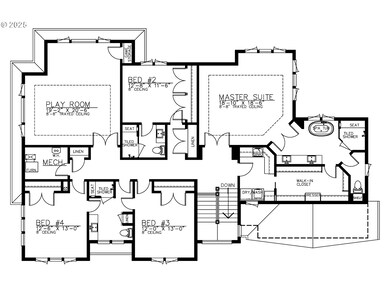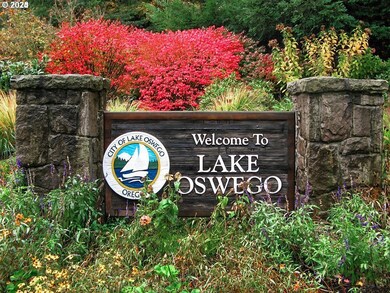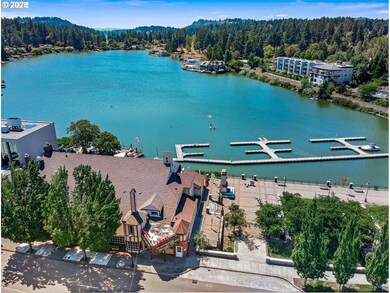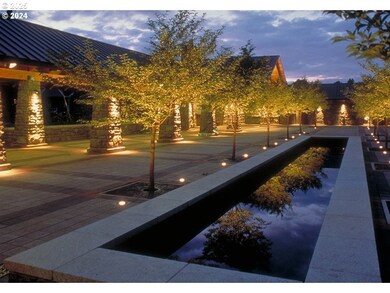1206 Cedar St Lake Oswego, OR 97034
McVey-South Shore NeighborhoodEstimated payment $12,333/month
Highlights
- New Construction
- Built-In Refrigerator
- Traditional Architecture
- Hallinan Elementary School Rated A
- Wolf Appliances
- 3-minute walk to Freepons Park
About This Home
Discover refined living in this stunning new Monogrammed home, perfectly positioned on a prime lot in Lake Oswego’s desirable Hallinan neighborhood. This traditional showpiece exemplifies Monogram’s signature craftsmanship, featuring exquisite finishes, and a spacious backyard patio that opens directly from the great room, ideal for indoor/outdoor entertaining. The thoughtfully designed floor plan offers flexibility and function, with five bedrooms, four full baths, and an expansive media/play room upstairs. The luxurious primary suite is a serene retreat with a soaking tub, oversized tiled shower, dual vanities, and a generous walk-in closet. On the main level, you'll find a guest bedroom, full bath, and a dedicated office, perfect for today’s work-from-home needs. The open-concept great room seamlessly flows into a gorgeous chef’s kitchen outfitted with top-of-the-line Wolf and Sub-Zero appliances, custom cabinetry, and premium surfaces. Every inch of this home will reflect meticulous attention to detail, and there’s still time for buyers to select custom colors and finishes to truly make it their own. Ideally located near Palisades New Seasons, George Rogers Park, Luscher Farm, the new Lake Oswego Recreation & Aquatics Center, and the vibrant downtown village. Visit the site at the corner of Cornell Street & Cedar Street to explore the possibilities.
Home Details
Home Type
- Single Family
Est. Annual Taxes
- $4,740
Year Built
- New Construction
Lot Details
- 10,018 Sq Ft Lot
- Lot Dimensions are 100x100
- Corner Lot
- Level Lot
- Property is zoned R-7.5
Parking
- 2 Car Attached Garage
- Driveway
- On-Street Parking
Home Design
- Traditional Architecture
- Composition Roof
- Cement Siding
Interior Spaces
- 3,885 Sq Ft Home
- 2-Story Property
- 2 Fireplaces
- Gas Fireplace
- Double Pane Windows
- Vinyl Clad Windows
- French Doors
- Family Room
- Living Room
- Dining Room
- Home Office
- Engineered Wood Flooring
Kitchen
- Built-In Range
- Range Hood
- Built-In Refrigerator
- Dishwasher
- Wolf Appliances
- Stainless Steel Appliances
- Kitchen Island
- Quartz Countertops
Bedrooms and Bathrooms
- 5 Bedrooms
- Primary Bedroom on Main
- Soaking Tub
Accessible Home Design
- Accessibility Features
- Level Entry For Accessibility
Outdoor Features
- Patio
Schools
- Hallinan Elementary School
- Lakeridge Middle School
- Lakeridge High School
Utilities
- Forced Air Heating and Cooling System
- Heating System Uses Gas
- Gas Water Heater
- High Speed Internet
Community Details
- No Home Owners Association
Listing and Financial Details
- Assessor Parcel Number 00263636
Map
Home Values in the Area
Average Home Value in this Area
Tax History
| Year | Tax Paid | Tax Assessment Tax Assessment Total Assessment is a certain percentage of the fair market value that is determined by local assessors to be the total taxable value of land and additions on the property. | Land | Improvement |
|---|---|---|---|---|
| 2025 | $1,753 | $91,470 | -- | -- |
| 2024 | $4,740 | $246,711 | -- | -- |
| 2023 | $4,740 | $239,526 | $0 | $0 |
| 2022 | $4,464 | $232,550 | $0 | $0 |
| 2021 | $4,122 | $225,777 | $0 | $0 |
| 2020 | $4,019 | $219,201 | $0 | $0 |
| 2019 | $3,920 | $212,817 | $0 | $0 |
| 2018 | $3,728 | $206,618 | $0 | $0 |
| 2017 | $3,597 | $200,600 | $0 | $0 |
| 2016 | $3,274 | $194,757 | $0 | $0 |
| 2015 | $3,163 | $189,084 | $0 | $0 |
| 2014 | $3,122 | $183,577 | $0 | $0 |
Property History
| Date | Event | Price | List to Sale | Price per Sq Ft | Prior Sale |
|---|---|---|---|---|---|
| 07/24/2025 07/24/25 | For Sale | $2,265,000 | +212.4% | $583 / Sq Ft | |
| 11/30/2023 11/30/23 | Sold | $725,000 | 0.0% | $508 / Sq Ft | View Prior Sale |
| 03/04/2023 03/04/23 | Pending | -- | -- | -- | |
| 03/02/2023 03/02/23 | Price Changed | $725,000 | -6.5% | $508 / Sq Ft | |
| 02/18/2023 02/18/23 | For Sale | $775,000 | -- | $543 / Sq Ft |
Purchase History
| Date | Type | Sale Price | Title Company |
|---|---|---|---|
| Bargain Sale Deed | -- | Wfg National Title | |
| Bargain Sale Deed | -- | None Listed On Document | |
| Bargain Sale Deed | -- | None Listed On Document | |
| Warranty Deed | $725,000 | Wfg Title | |
| Interfamily Deed Transfer | -- | None Available | |
| Interfamily Deed Transfer | -- | None Available | |
| Interfamily Deed Transfer | -- | -- |
Mortgage History
| Date | Status | Loan Amount | Loan Type |
|---|---|---|---|
| Previous Owner | $543,700 | Construction | |
| Previous Owner | $25,456 | Seller Take Back |
Source: Regional Multiple Listing Service (RMLS)
MLS Number: 375770400
APN: 00263636
- 1247 Spruce St
- 1225 Spruce St
- 1535 Larch St
- 16081 Pearcy St
- 719 SW Maple St
- 1710 S Shore Blvd
- 1725 Southshore Blvd
- 1060 Upper Devon Ln
- 1720 Kilkenny Dr
- 1527 Lake Front Rd
- 1674 Fircrest Dr
- 600 Maple St
- 1865 Palisades Lake Ct
- 630 Ridgeway Rd
- 777 Cherry Cir
- 589 Ridgeway Rd
- 668 Mcvey Ave Unit 83
- 17700 Upper Cherry Ln
- 408 Ridgeway Rd
- 1872 Palisades Terrace Dr
- 1691 Parrish St Unit Your home away from home
- 130 A Ave
- 1805 SE Anspach St
- 14267 Uplands Dr
- 4001 Robin Place
- 15000 Davis Ln
- 12601 SE River Rd
- 4025 Mercantile Dr Unit ID1272833P
- 4025 Mercantile Dr Unit ID1267684P
- 215 Greenridge Dr
- 3710 SE Concord Rd
- 13455 SE Oatfield Rd
- 3900 Canal Rd Unit B
- 12375 Mt Jefferson Terrace
- 4662 Carman Dr
- 12200 SE Mcloughlin Blvd
- 17635 Hill Way
- 11850 SE 26th Ave
- 47 Eagle Crest Dr Unit 29
- 4933 Parkview Dr

