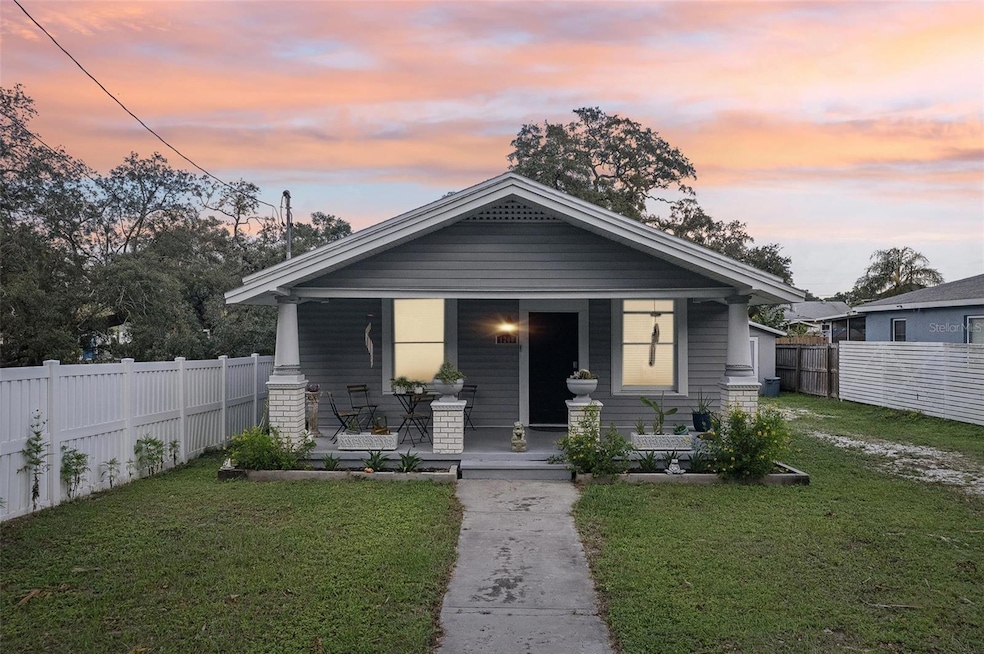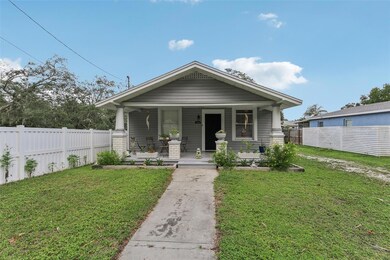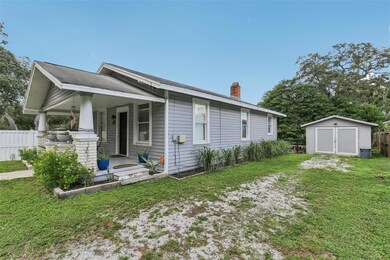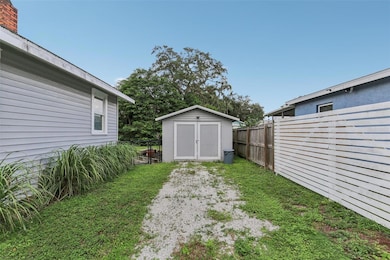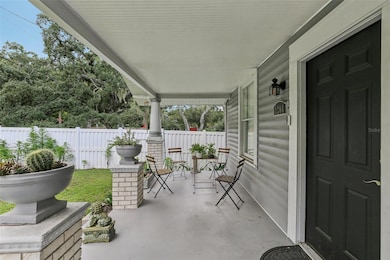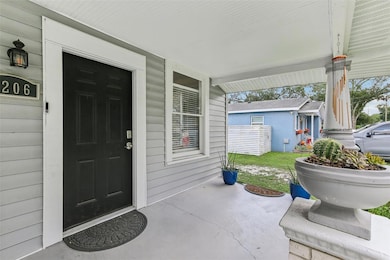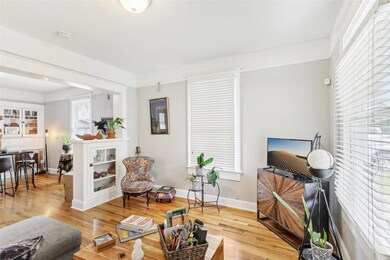1206 E Frierson Ave Unit B Tampa, FL 33603
Seminole Heights NeighborhoodEstimated payment $1,744/month
Highlights
- Very Popular Property
- The property is located in a historic district
- Private Lot
- Middleton High School Rated A-
- Open Floorplan
- 3-minute walk to Giddens Park
About This Home
Discover this beautifully remodeled 1928 bungalow in the highly desirable Seminole Heights neighborhood. Enjoy a modern kitchen featuring crown molding, durable vinyl laminate flooring, and a new laundry room. The living room, dining room, and hallway boast elegant hardwood floors, complemented by charming original cabinetry. The bathroom has also been updated for your convenience. Step onto the spacious front porch, perfect for relaxing and chatting with neighbors. Freshly painted inside and out, this home includes a new A/C (2021), water heater (2021) and new roof on home and garage (2025). The expansive backyard is ideal for your furry friend or entertaining guests, and there's a one-car garage with a large planter bed next to it—perfect for a vegetable garden! Just a short walk away, Giddens Park offers a fully equipped playground with a splash pad, interactive fountain, sports courts, and ample green space. Enjoy quick freeway access and proximity to attractions like Lowry Park Zoo, Busch Gardens, Adventure Island, and the Channelside District. All room sizes are approximate; buyer to verify for accuracy.
Listing Agent
LOKATION Brokerage Phone: 954-545-5583 License #3326222 Listed on: 12/03/2025

Home Details
Home Type
- Single Family
Est. Annual Taxes
- $2,364
Year Built
- Built in 1928
Lot Details
- 6,650 Sq Ft Lot
- Lot Dimensions are 50x133
- South Facing Home
- Vinyl Fence
- Mature Landscaping
- Private Lot
- Landscaped with Trees
- Property is zoned SH-RS
Parking
- 1 Car Garage
- Driveway
Home Design
- Bungalow
- Shingle Roof
- HardiePlank Type
Interior Spaces
- 1,078 Sq Ft Home
- 1-Story Property
- Open Floorplan
- Shelving
- Crown Molding
- High Ceiling
- Shades
- Living Room with Fireplace
- Combination Dining and Living Room
- Inside Utility
- Park or Greenbelt Views
- Crawl Space
- Home Security System
Kitchen
- Range
- Dishwasher
Flooring
- Wood
- Carpet
- Linoleum
- Tile
Bedrooms and Bathrooms
- 2 Bedrooms
- 1 Full Bathroom
- Whirlpool Bathtub
Laundry
- Laundry Room
- Dryer
Utilities
- Central Heating and Cooling System
- Electric Water Heater
- Cable TV Available
Additional Features
- Covered Patio or Porch
- The property is located in a historic district
Community Details
- No Home Owners Association
- MC Davids East Seminole Subdi Subdivision
Listing and Financial Details
- Visit Down Payment Resource Website
- Tax Lot 39
- Assessor Parcel Number A-06-29-19-4KN-000000-00039.0
Map
Home Values in the Area
Average Home Value in this Area
Tax History
| Year | Tax Paid | Tax Assessment Tax Assessment Total Assessment is a certain percentage of the fair market value that is determined by local assessors to be the total taxable value of land and additions on the property. | Land | Improvement |
|---|---|---|---|---|
| 2024 | $2,364 | $161,574 | -- | -- |
| 2023 | $2,291 | $156,868 | $0 | $0 |
| 2022 | $2,218 | $152,299 | $0 | $0 |
| 2021 | $2,447 | $123,124 | $40,299 | $82,825 |
| 2020 | $2,297 | $110,657 | $30,224 | $80,433 |
| 2019 | $2,294 | $109,860 | $30,224 | $79,636 |
| 2018 | $1,552 | $94,724 | $0 | $0 |
| 2017 | $1,393 | $80,240 | $0 | $0 |
| 2016 | $1,187 | $49,279 | $0 | $0 |
| 2015 | $1,028 | $44,799 | $0 | $0 |
| 2014 | $913 | $40,726 | $0 | $0 |
| 2013 | -- | $37,024 | $0 | $0 |
Property History
| Date | Event | Price | List to Sale | Price per Sq Ft |
|---|---|---|---|---|
| 12/03/2025 12/03/25 | For Sale | $295,000 | -- | $274 / Sq Ft |
Purchase History
| Date | Type | Sale Price | Title Company |
|---|---|---|---|
| Quit Claim Deed | -- | Older Lundy Alvarez Koch & Mar | |
| Warranty Deed | $275,000 | Title Insights Llc | |
| Warranty Deed | $174,000 | Hallmark Title Agency Llc | |
| Warranty Deed | $150,000 | Royalty Title Llc | |
| Warranty Deed | $140,000 | Royalty Title Llc | |
| Interfamily Deed Transfer | -- | -- | |
| Warranty Deed | $120,000 | -- | |
| Warranty Deed | $42,000 | -- |
Mortgage History
| Date | Status | Loan Amount | Loan Type |
|---|---|---|---|
| Previous Owner | $220,000 | New Conventional | |
| Previous Owner | $96,000 | Unknown |
Source: Stellar MLS
MLS Number: TB8453540
APN: A-06-29-19-4KN-000000-00039.0
- 1213 E Frierson Ave
- 936 E Shadowlawn Ave
- 1309 E Frierson Ave
- 1420 E Frierson Ave
- 1212 E Comanche Ave
- 5503 N 15th St
- 1509 E McBerry St
- 1008 E Comanche Ave
- 1509 E Caracas St
- 5530 N 9th St Unit 4
- 5530 N 9th St Unit 1
- 5530 N 9th St Unit 6
- 815 E Frierson Ave
- 1303 E New Orleans Ave
- 810 E Frierson Ave
- 811 E Conover St
- 1415 E Henry Ave
- 4808 N 12th St
- 808 E Frierson Ave
- 1026 E Henry Ave
- 1416 E Frierson Ave
- 1220 E Mohawk Ave
- 1007 E Comanche Ave Unit ID1271933P
- 1007 E Comanche Ave Unit ID1271937P
- 1517 E Giddens Ave
- 1302 E New Orleans Ave
- 1510 E Shadowlawn Ave
- 1505 E Comanche Ave
- 1004 E Louisiana Ave
- 5601 N 16th St
- 801 E Frierson Ave
- 5707 N 15th St
- 4921 N Nebraska Ave
- 4919 N Nebraska Ave
- 4913 N Nebraska Ave Unit 5
- 1010 E Curtis St
- 1707 E New Orleans Ave
- 1804 E Louisiana Ave Unit Duplex
- 1805 E Louisiana Ave
- 1901 E New Orleans Ave
