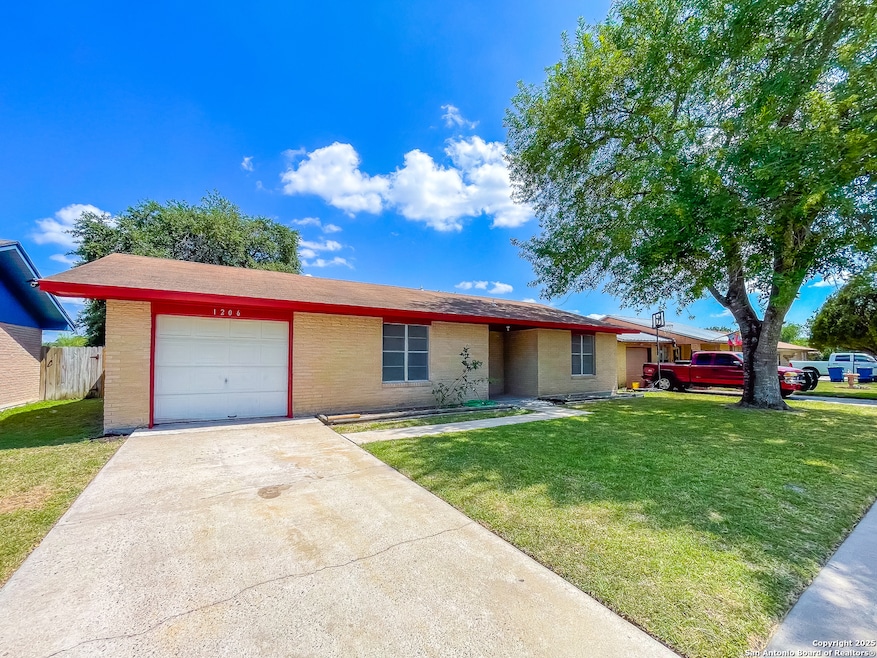1206 Fairview Dr Beeville, TX 78102
Estimated payment $1,138/month
Total Views
13,132
3
Beds
1
Bath
1,067
Sq Ft
$155
Price per Sq Ft
Highlights
- 1 Car Attached Garage
- Combination Dining and Living Room
- Vinyl Flooring
- Central Heating and Cooling System
About This Home
Charming and move in ready, this updated 3 bedroom, 1 bath home offers large rooms, spacious closets, and a functional layout across 1,067 square feet. The privacy-fenced backyard includes access from Kennedy Street and features a thriving fig tree and garden, perfect for relaxing or entertaining. Sitting on a 0.16-acre lot, this home is in great condition with a brick exterior, concrete slab foundation, and all kitchen appliances convey. Whether you're looking for a strong rental property or a comfortable first home, this one checks all the boxes.
Home Details
Home Type
- Single Family
Est. Annual Taxes
- $3,192
Year Built
- Built in 1998
Parking
- 1 Car Attached Garage
Home Design
- Brick Exterior Construction
- Slab Foundation
- Composition Roof
Interior Spaces
- 1,067 Sq Ft Home
- Property has 1 Level
- Window Treatments
- Combination Dining and Living Room
- Vinyl Flooring
- Stove
Bedrooms and Bathrooms
- 3 Bedrooms
- 1 Full Bathroom
Additional Features
- 6,970 Sq Ft Lot
- Central Heating and Cooling System
Community Details
- Out/Bee Subdivision
Listing and Financial Details
- Legal Lot and Block 4 / 1
- Assessor Parcel Number 52250-00010-04000-000000
Map
Create a Home Valuation Report for This Property
The Home Valuation Report is an in-depth analysis detailing your home's value as well as a comparison with similar homes in the area
Home Values in the Area
Average Home Value in this Area
Tax History
| Year | Tax Paid | Tax Assessment Tax Assessment Total Assessment is a certain percentage of the fair market value that is determined by local assessors to be the total taxable value of land and additions on the property. | Land | Improvement |
|---|---|---|---|---|
| 2024 | $2,610 | $138,580 | $7,630 | $130,950 |
| 2023 | $2,303 | $121,500 | $7,630 | $113,870 |
| 2022 | $2,289 | $103,490 | $6,160 | $97,330 |
| 2021 | $2,314 | $82,620 | $3,500 | $79,120 |
| 2020 | $2,483 | $88,720 | $3,500 | $85,220 |
| 2019 | $2,379 | $88,720 | $3,500 | $85,220 |
| 2018 | -- | $82,400 | $3,500 | $78,900 |
| 2017 | $1,614 | $64,980 | $3,500 | $61,480 |
| 2016 | $1,540 | $61,970 | $3,500 | $58,470 |
| 2015 | -- | $61,970 | $3,500 | $58,470 |
| 2014 | -- | $61,620 | $3,500 | $58,120 |
Source: Public Records
Property History
| Date | Event | Price | Change | Sq Ft Price |
|---|---|---|---|---|
| 08/21/2025 08/21/25 | Price Changed | $165,000 | -3.8% | $155 / Sq Ft |
| 07/30/2025 07/30/25 | For Sale | $171,500 | -- | $161 / Sq Ft |
Source: San Antonio Board of REALTORS®
Purchase History
| Date | Type | Sale Price | Title Company |
|---|---|---|---|
| Vendors Lien | -- | Bee County Title | |
| Vendors Lien | -- | Bee County Title | |
| Vendors Lien | -- | None Available | |
| Deed | -- | None Available | |
| Warranty Deed | -- | None Available |
Source: Public Records
Mortgage History
| Date | Status | Loan Amount | Loan Type |
|---|---|---|---|
| Open | $99,750 | New Conventional | |
| Previous Owner | $75,498 | FHA | |
| Previous Owner | $78,238 | New Conventional | |
| Previous Owner | $45,000 | Unknown |
Source: Public Records
Source: San Antonio Board of REALTORS®
MLS Number: 1888363
APN: 17002
Nearby Homes
- 1205 Glendale
- 1404 E Bowie St
- 1002 Blue Crest Ln
- 1000 Blue Crest Ln
- 811 N Archer St
- 1500 E Bowie St
- 1001 E Bowie St
- 1011 Blue Crest Ln
- 1515 E Bowie St
- 801 NE Frontage Rd
- 1130 N Us Highway 181 Frontage Rd
- 811 N Polk St
- 1507 E Corpus Christi St
- 805 E Bowie St
- 1006 E Fannin St
- 161 Cornerstone Ranch
- 0 U S 181
- TBD U S 181
- 1203 E Hutchinson St
- 1011 E Hutchinson St







