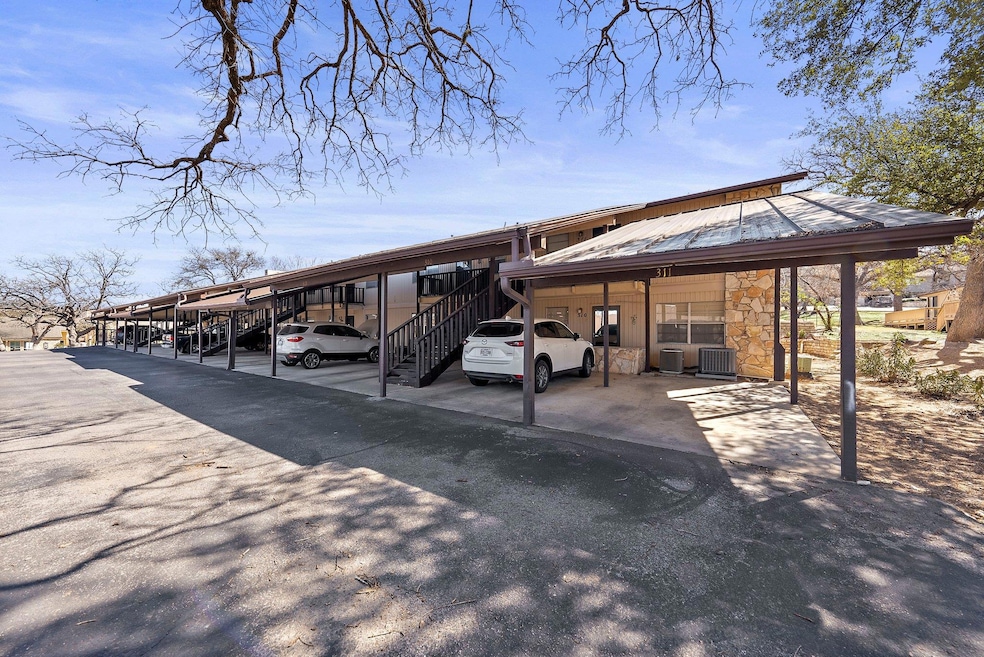
1206 Hi Stirrup Unit 311 Horseshoe Bay, TX 78657
Highlights
- Granite Countertops
- Home Office
- Stainless Steel Appliances
- Neighborhood Views
- Covered Patio or Porch
- Balcony
About This Home
As of August 2025Turn-key condo in Horseshoe Bay! STR ok. Property is ready to rent. Would also make a great primary residence or vacation home. Amazing lender incentives make this already affordable condo even more attractive. Lender paid 2-1 rate buy down! Year 1 rate of 5.750% with a total monthly payment of only $1,130! Total savings of $3,912 over the first two years of payments. The lender will also cover the cost of a future loan refinance! That's right, if mortgage rates fall below the existing loan rate, the lender will allow the buyer to refinance the loan to a lower rate for FREE! New HVAC & Digital Thermostat installed this year. Carpets were just shampooed and condo professionally cleaned. 2 bed, 2 full bathrooms, plus an office! 1248 sqft. Desirable upper level, corner unit. Covered parking. Tile floor in common areas and bathrooms. Tile primary shower. Carpet in bedrooms and office. Granite countertops. Hardwood kitchen & bathroom cabinets. Stainless appliances including dishwasher, range, micro, & refrigerator. All appliances convey along with washer/dryer. Water heater 2017. HOA takes care of roof and exterior maintenance. Ready to go. Great unit!
Last Agent to Sell the Property
Real Broker, LLC Brokerage Phone: (512) 960-3253 License #0815732 Listed on: 02/26/2025

Last Buyer's Agent
Real Broker, LLC Brokerage Phone: (512) 960-3253 License #0815732 Listed on: 02/26/2025

Property Details
Home Type
- Condominium
Est. Annual Taxes
- $2,570
Year Built
- Built in 1977
Lot Details
- Northeast Facing Home
HOA Fees
- $330 Monthly HOA Fees
Home Design
- Slab Foundation
- Metal Roof
- Wood Siding
Interior Spaces
- 1,248 Sq Ft Home
- 1-Story Property
- Built-In Features
- Bar
- Crown Molding
- Ceiling Fan
- Recessed Lighting
- Blinds
- Aluminum Window Frames
- Window Screens
- Home Office
- Neighborhood Views
- Attic or Crawl Hatchway Insulated
- Security Lights
- Washer and Dryer
Kitchen
- Open to Family Room
- Breakfast Bar
- Free-Standing Electric Range
- Microwave
- Dishwasher
- Stainless Steel Appliances
- Granite Countertops
- Corian Countertops
- Disposal
Flooring
- Carpet
- Tile
Bedrooms and Bathrooms
- 3 Bedrooms | 2 Main Level Bedrooms
- Walk-In Closet
- 2 Full Bathrooms
- Separate Shower
Parking
- 2 Parking Spaces
- Attached Carport
- Common or Shared Parking
- Driveway
- Additional Parking
- Parking Lot
- Assigned Parking
Outdoor Features
- Balcony
- Covered Patio or Porch
Schools
- Packsaddle Elementary School
- Llano High School
Utilities
- Central Heating and Cooling System
- Vented Exhaust Fan
- Underground Utilities
- Electric Water Heater
- Cable TV Available
Listing and Financial Details
- Assessor Parcel Number 38724
Community Details
Overview
- Association fees include common area maintenance, insurance, landscaping, ground maintenance, maintenance structure, parking, pest control, sewer, trash, water
- The Oaks Association
- The Oaks Subdivision
Amenities
- Common Area
- Community Mailbox
Security
- Carbon Monoxide Detectors
- Fire and Smoke Detector
Ownership History
Purchase Details
Purchase Details
Home Financials for this Owner
Home Financials are based on the most recent Mortgage that was taken out on this home.Similar Homes in the area
Home Values in the Area
Average Home Value in this Area
Purchase History
| Date | Type | Sale Price | Title Company |
|---|---|---|---|
| Warranty Deed | -- | None Available | |
| Vendors Lien | -- | None Available |
Mortgage History
| Date | Status | Loan Amount | Loan Type |
|---|---|---|---|
| Previous Owner | $60,000 | Purchase Money Mortgage |
Property History
| Date | Event | Price | Change | Sq Ft Price |
|---|---|---|---|---|
| 08/11/2025 08/11/25 | Sold | -- | -- | -- |
| 02/26/2025 02/26/25 | For Sale | $169,000 | -- | $135 / Sq Ft |
Tax History Compared to Growth
Tax History
| Year | Tax Paid | Tax Assessment Tax Assessment Total Assessment is a certain percentage of the fair market value that is determined by local assessors to be the total taxable value of land and additions on the property. | Land | Improvement |
|---|---|---|---|---|
| 2024 | $2,570 | $195,000 | $7,516 | $187,484 |
| 2023 | $2,676 | $196,300 | $8,650 | $187,650 |
| 2022 | $2,494 | $163,640 | $8,650 | $154,990 |
| 2021 | $1,760 | $109,090 | $5,000 | $104,090 |
| 2020 | $1,989 | $117,620 | $5,000 | $112,620 |
| 2019 | $1,693 | $97,870 | $5,000 | $92,870 |
| 2018 | $1,603 | $91,630 | $5,000 | $86,630 |
| 2017 | $1,489 | $85,040 | $1,710 | $83,330 |
| 2016 | $1,321 | $75,450 | $1,710 | $73,740 |
| 2015 | -- | $73,910 | $1,710 | $72,200 |
| 2014 | -- | $70,270 | $2,630 | $67,640 |
Agents Affiliated with this Home
-

Seller's Agent in 2025
Christopher Cabiya
Real Broker, LLC
(830) 613-8574
3 in this area
18 Total Sales
Map
Source: Unlock MLS (Austin Board of REALTORS®)
MLS Number: 4757378
APN: 38724
- 1210 Hi Stirrup Unit 201
- 1210 Hi Stirrup
- 1206 Hi Stirrup Unit 300
- 1206 Hi Stirrup #300
- 109 Dawn
- 1209 Hi Stirrup
- 1209 Hi Stirrup #114 St
- 1209 #113 Hi Stirrup
- 1202 Hi Stirrup
- 1205 Hi Stirrup
- 1205 Hi Stirrup Unit 108
- 103 Dawn
- 116 Dawn Unit D
- 116 Dawn #D St
- 0 Dew Drop Chuckwagon St Unit HLM173343
- 106 Lost Spur
- 1108 Hi Stirrup
- 1108 Hi Stirrup Unit 12
- 209 Big Spur N
- 117 Lost Spur
