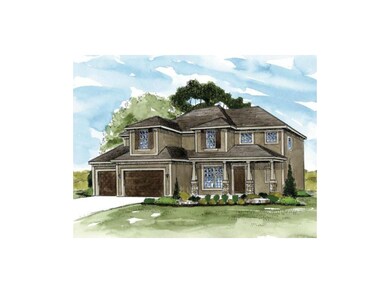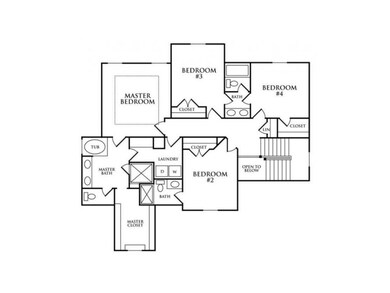
1206 High Ridge Ct Raymore, MO 64083
Highlights
- Golf Course Community
- Lake Privileges
- Deck
- Creekmoor Elementary School Rated A-
- Clubhouse
- Vaulted Ceiling
About This Home
As of May 2021Preston Ridge V by Award Winning Summit Custom Homes! This family friendly plan is HERS Certified for superior energy efficiency. Lots of hardwoods, granite, large pantry, mud area, this open plan is warm and inviting! Each bed has its own bath or hollywood, and bedroom level laundry is very convenient! Bldr has own contract, see supplements On a pretty, walk out lot, situated in Creekmoor's newest neighborhood, enjoy all of the awesome amenities incl. bike/hike path, 108 +/- ac. fishing lake, exercise facility, pro shop, bar/grill, pool, tennis, or optl 18-hole championship golf course. Photos are of furnished model. Finishes may vary
Last Agent to Sell the Property
Susie Duane
ReeceNichols - Lees Summit License #1999023677 Listed on: 01/22/2013
Home Details
Home Type
- Single Family
Est. Annual Taxes
- $4,649
HOA Fees
- $68 Monthly HOA Fees
Parking
- 3 Car Attached Garage
Home Design
- Traditional Architecture
- Stone Frame
- Composition Roof
Interior Spaces
- Wet Bar: All Carpet, Walk-In Closet(s), Ceiling Fan(s), Separate Shower And Tub, Whirlpool Tub, Fireplace, Wood Floor, Kitchen Island, Pantry
- Built-In Features: All Carpet, Walk-In Closet(s), Ceiling Fan(s), Separate Shower And Tub, Whirlpool Tub, Fireplace, Wood Floor, Kitchen Island, Pantry
- Vaulted Ceiling
- Ceiling Fan: All Carpet, Walk-In Closet(s), Ceiling Fan(s), Separate Shower And Tub, Whirlpool Tub, Fireplace, Wood Floor, Kitchen Island, Pantry
- Skylights
- Thermal Windows
- Shades
- Plantation Shutters
- Drapes & Rods
- Great Room with Fireplace
- Formal Dining Room
- Attic Fan
- Fire and Smoke Detector
- Laundry Room
Kitchen
- Breakfast Room
- Electric Oven or Range
- Dishwasher
- Kitchen Island
- Granite Countertops
- Laminate Countertops
- Disposal
Flooring
- Wood
- Wall to Wall Carpet
- Linoleum
- Laminate
- Stone
- Ceramic Tile
- Luxury Vinyl Plank Tile
- Luxury Vinyl Tile
Bedrooms and Bathrooms
- 4 Bedrooms
- Cedar Closet: All Carpet, Walk-In Closet(s), Ceiling Fan(s), Separate Shower And Tub, Whirlpool Tub, Fireplace, Wood Floor, Kitchen Island, Pantry
- Walk-In Closet: All Carpet, Walk-In Closet(s), Ceiling Fan(s), Separate Shower And Tub, Whirlpool Tub, Fireplace, Wood Floor, Kitchen Island, Pantry
- Double Vanity
- Whirlpool Bathtub
- All Carpet
Basement
- Walk-Out Basement
- Basement Fills Entire Space Under The House
Outdoor Features
- Lake Privileges
- Deck
- Enclosed patio or porch
Schools
- Creekmoor Elementary School
- Raymore-Peculiar High School
Utilities
- Cooling Available
- Forced Air Heating System
- Heat Pump System
Additional Features
- Cul-De-Sac
- City Lot
Community Details
Overview
- Creekmoor High Point At Subdivision, Preston Ridge V Floorplan
Amenities
- Clubhouse
Recreation
- Golf Course Community
- Tennis Courts
- Community Pool
- Trails
Ownership History
Purchase Details
Home Financials for this Owner
Home Financials are based on the most recent Mortgage that was taken out on this home.Purchase Details
Home Financials for this Owner
Home Financials are based on the most recent Mortgage that was taken out on this home.Purchase Details
Purchase Details
Home Financials for this Owner
Home Financials are based on the most recent Mortgage that was taken out on this home.Similar Homes in Raymore, MO
Home Values in the Area
Average Home Value in this Area
Purchase History
| Date | Type | Sale Price | Title Company |
|---|---|---|---|
| Warranty Deed | -- | Coffelt Land Title Inc | |
| Interfamily Deed Transfer | -- | Title 365 | |
| Interfamily Deed Transfer | -- | None Available | |
| Warranty Deed | -- | Kansas City Title Inc |
Mortgage History
| Date | Status | Loan Amount | Loan Type |
|---|---|---|---|
| Open | $100,000 | Credit Line Revolving | |
| Closed | $387,200 | New Conventional | |
| Closed | $356,000 | New Conventional | |
| Previous Owner | $286,000 | New Conventional | |
| Previous Owner | $313,362 | New Conventional | |
| Previous Owner | $243,610 | Unknown |
Property History
| Date | Event | Price | Change | Sq Ft Price |
|---|---|---|---|---|
| 05/27/2021 05/27/21 | Sold | -- | -- | -- |
| 04/26/2021 04/26/21 | Pending | -- | -- | -- |
| 03/18/2021 03/18/21 | For Sale | $445,000 | +43.6% | $130 / Sq Ft |
| 07/22/2013 07/22/13 | Sold | -- | -- | -- |
| 06/25/2013 06/25/13 | Pending | -- | -- | -- |
| 01/22/2013 01/22/13 | For Sale | $309,950 | -- | -- |
Tax History Compared to Growth
Tax History
| Year | Tax Paid | Tax Assessment Tax Assessment Total Assessment is a certain percentage of the fair market value that is determined by local assessors to be the total taxable value of land and additions on the property. | Land | Improvement |
|---|---|---|---|---|
| 2024 | $5,491 | $67,470 | $10,480 | $56,990 |
| 2023 | $5,484 | $67,470 | $10,480 | $56,990 |
| 2022 | $4,851 | $59,300 | $10,480 | $48,820 |
| 2021 | $4,852 | $59,300 | $10,480 | $48,820 |
| 2020 | $5,065 | $60,810 | $10,480 | $50,330 |
| 2019 | $4,890 | $60,810 | $10,480 | $50,330 |
| 2018 | $4,858 | $58,340 | $10,480 | $47,860 |
| 2017 | $4,481 | $58,340 | $10,480 | $47,860 |
| 2016 | $4,481 | $55,860 | $10,480 | $45,380 |
| 2015 | $4,484 | $55,860 | $10,480 | $45,380 |
| 2014 | $4,486 | $55,860 | $10,480 | $45,380 |
| 2013 | -- | $55,860 | $10,480 | $45,380 |
Agents Affiliated with this Home
-

Seller's Agent in 2021
Lonnie Branson
Keller Williams Southland
(816) 830-5660
127 in this area
360 Total Sales
-

Buyer's Agent in 2021
Shane Hodges
Keller Williams Platinum Prtnr
(816) 804-6536
63 in this area
146 Total Sales
-
S
Seller's Agent in 2013
Susie Duane
ReeceNichols - Lees Summit
-
D
Seller Co-Listing Agent in 2013
Debi Weaver
ReeceNichols - Overland Park
(816) 215-3012
63 Total Sales
Map
Source: Heartland MLS
MLS Number: 1812808
APN: 2205751
- 830 Creekmoor Pond Ln
- 839 Creekmoor Pond Ln
- 1216 Cothran Ct
- 1225 Buckingham Ct
- 1233 Wiltshire Blvd
- 1301 Ashdown Cir
- 1005 Zennor Ln
- 1014 Manse Dr
- 901 Reed Dr
- 838 Reed Dr
- 903 Reed Dr
- 902 Reed Dr
- 0 E 163rd St
- 1209 Brunswick Ln
- 1113 James Creek Cir
- 512 Turnbridge Dr
- 1000 Rannoch Ln
- 812 SW Glenn Cir
- 778 Creekmoor Dr
- 780 Creekmoor Dr






