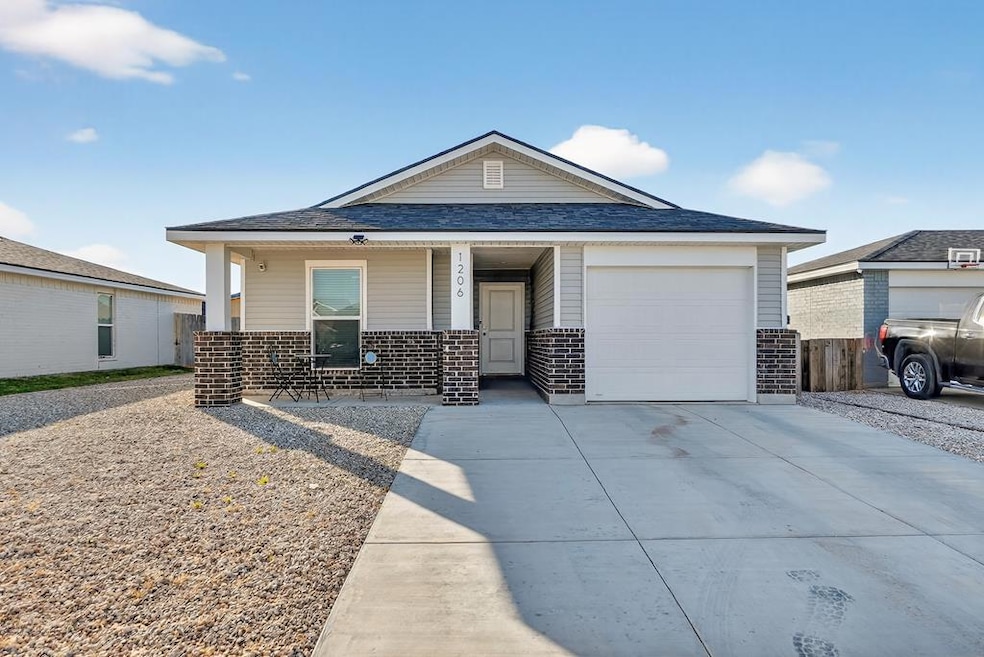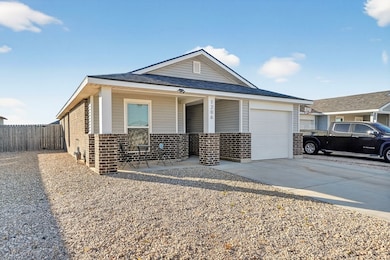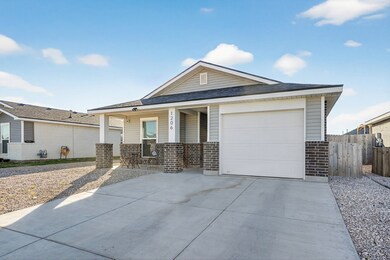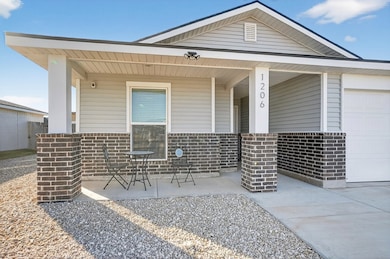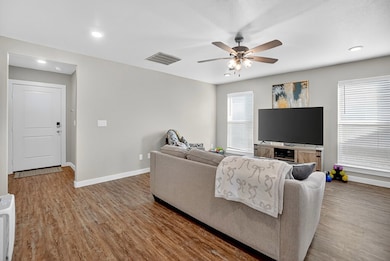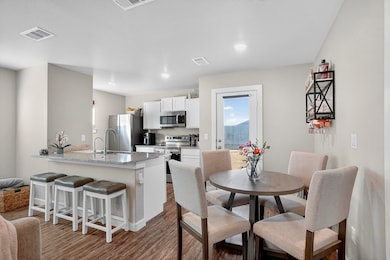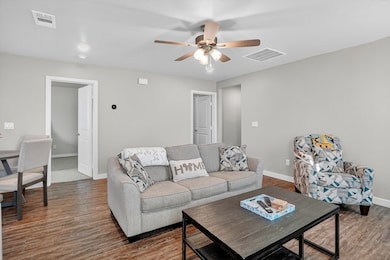1206 Hogback Way Midland, TX 79705
Estimated payment $1,407/month
Highlights
- High Ceiling
- Covered Patio or Porch
- Shades
- Den
- Breakfast Area or Nook
- 1 Car Attached Garage
About This Home
ABSOLUTELY CHARMING 2 BED/2 BATH/SINGLE CAR GARAGE HOME w/XERISCAPE FRONT YARD & WELCOMING FRONT PATIO! LIKE-NEW(2023) BUILD! NATURAL LIT KITCHEN, LARGE ISLAND w/SINK, STAINLESS APPLIANCES & BREAKFAST DINING VIEWS COZY DEN! GRANITE COUNTERTOPS (thru-out), LAMINATE WOOD-LOOK FLOORING IN COMMON AREAS(carpet in beds) & NATURAL COLOR PALETTE! SEQUESTERED PRIMARY w/WALK-IN CLOSET! X-LARGE PRIVATE & LANDSCAPED BACKYARD w/SPRINKLER SYSTEM!
Listing Agent
Victoria Printz Brokerage Email: 4326645400, victoria@victoriaprintz.com License #TREC #0383625 Listed on: 11/11/2025

Home Details
Home Type
- Single Family
Est. Annual Taxes
- $3,044
Year Built
- Built in 2023
Lot Details
- 5,663 Sq Ft Lot
- Wood Fence
- Landscaped
- Sprinklers on Timer
HOA Fees
- $20 Monthly HOA Fees
Parking
- 1 Car Attached Garage
- Automatic Garage Door Opener
Home Design
- Brick Veneer
- Slab Foundation
- Composition Roof
- Wood Siding
Interior Spaces
- 1,035 Sq Ft Home
- 1-Story Property
- High Ceiling
- Ceiling Fan
- Shades
- Dining Area
- Den
- Fire and Smoke Detector
- Laundry in Utility Room
Kitchen
- Breakfast Area or Nook
- Self-Cleaning Oven
- Electric Range
- Microwave
- Dishwasher
- Disposal
Flooring
- Carpet
- Vinyl
Bedrooms and Bathrooms
- 2 Bedrooms
- Split Bedroom Floorplan
- 2 Full Bathrooms
Outdoor Features
- Covered Patio or Porch
Schools
- General Tommy Franks Elementary School
- Goddard Middle School
- Midland High School
Utilities
- Central Heating and Cooling System
- Heating System Uses Natural Gas
- Gas Water Heater
Community Details
- Shenandoah Ridge Subdivision
Listing and Financial Details
- Assessor Parcel Number R000226165
Map
Home Values in the Area
Average Home Value in this Area
Tax History
| Year | Tax Paid | Tax Assessment Tax Assessment Total Assessment is a certain percentage of the fair market value that is determined by local assessors to be the total taxable value of land and additions on the property. | Land | Improvement |
|---|---|---|---|---|
| 2025 | $2,944 | $200,700 | $22,650 | $178,050 |
| 2024 | $2,948 | $194,140 | $22,650 | $171,490 |
| 2023 | $339 | $22,650 | $22,650 | $0 |
Property History
| Date | Event | Price | List to Sale | Price per Sq Ft |
|---|---|---|---|---|
| 11/19/2025 11/19/25 | For Sale | $215,000 | 0.0% | $208 / Sq Ft |
| 11/14/2025 11/14/25 | Off Market | -- | -- | -- |
| 11/11/2025 11/11/25 | For Sale | $215,000 | -- | $208 / Sq Ft |
Purchase History
| Date | Type | Sale Price | Title Company |
|---|---|---|---|
| Special Warranty Deed | -- | None Listed On Document |
Mortgage History
| Date | Status | Loan Amount | Loan Type |
|---|---|---|---|
| Open | $187,024 | FHA |
Source: Permian Basin Board of REALTORS®
MLS Number: 50086767
APN: 00079365.003.0040
- 1320 Loess St
- 1304 Loess St
- 1332 Loess St
- 1316 Loess St
- 1215 Loess St
- 1333 Loess St
- 1321 Loess St
- 6913 Redbud Ct
- 6912 Cattleman Dr
- 6905 Ranch Hand Dr
- 6906 Cotton Tail Ct
- 6902 Yellow Rose Ct
- 1203 Red River Ln
- 6713 Spur Dr
- 1403 Brand Ln
- 1601 Revolution Dr
- 1309 Rattler Ln
- 1400 Rattler Ln
- 6814 Big Bend Country
- 6804 Big Bend Country
- 1212 Hogback Way
- 1308 Hogback Way
- 1215 Loess St
- 1313 Hogback Way
- 1332 Bajada St
- 1317 Bajada St
- 6922 Ranch Hand Dr
- 4610 Storey Ave
- 6902 Ranch Hand Dr
- 6902 Yellow Rose Ct
- 1219 Red River Ln
- 1507 Brand Ln
- 6801 Big Bend Country
- 1637 Big Bend Country
- 6809 Brush Dr
- 1903 Six Flags
- 1804 Rattler Ln
- 307 Pioneer Cir
- 1501 Pueblo
- 1417 Overshine Ln
