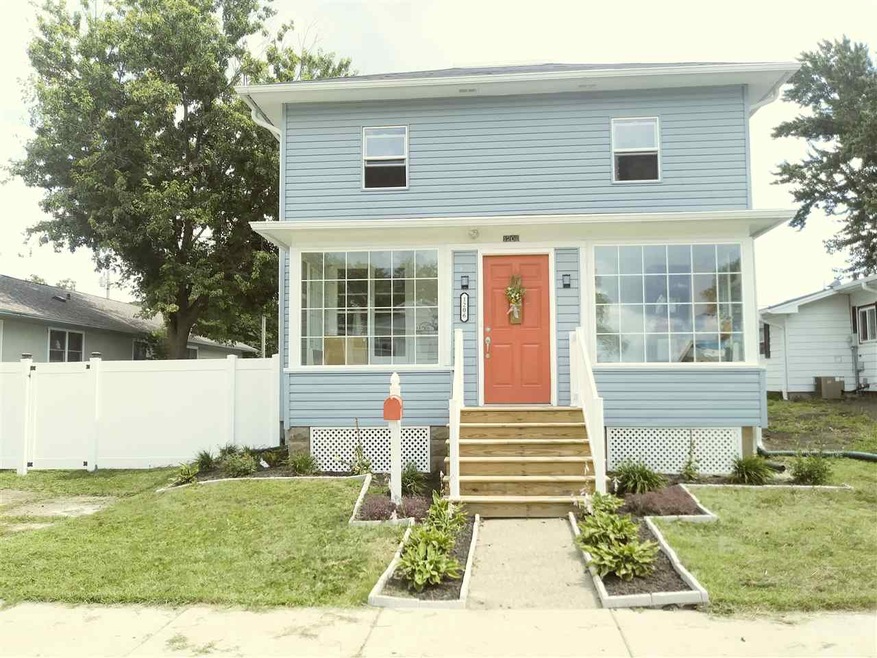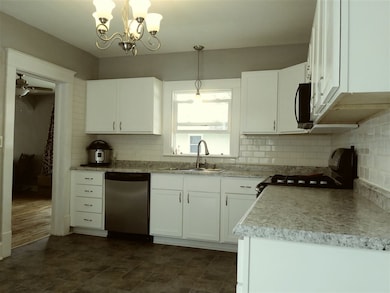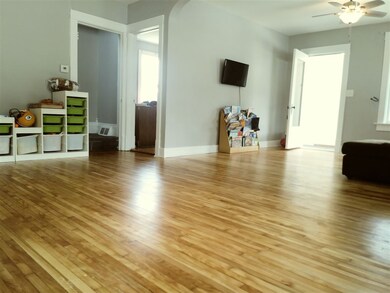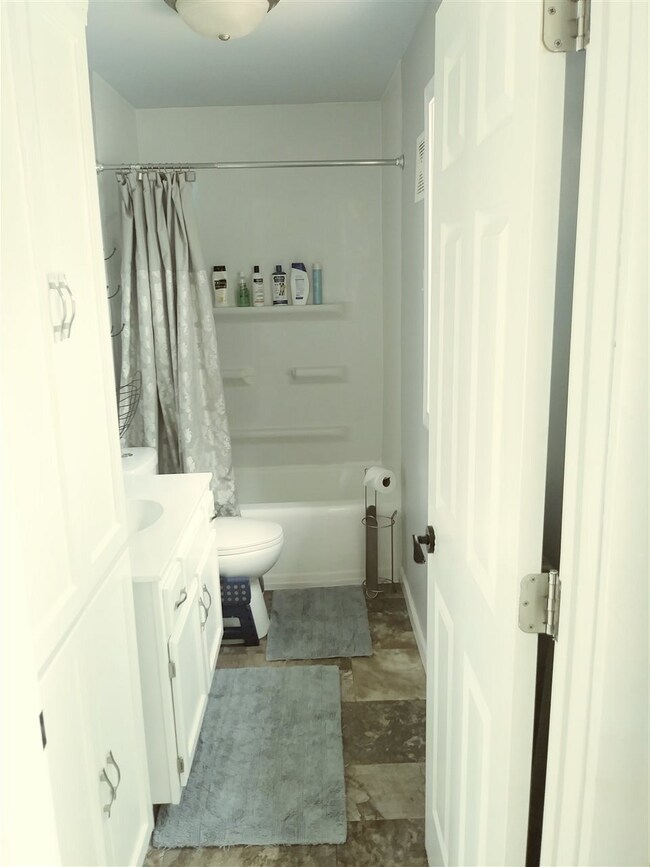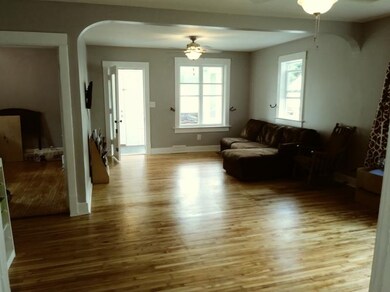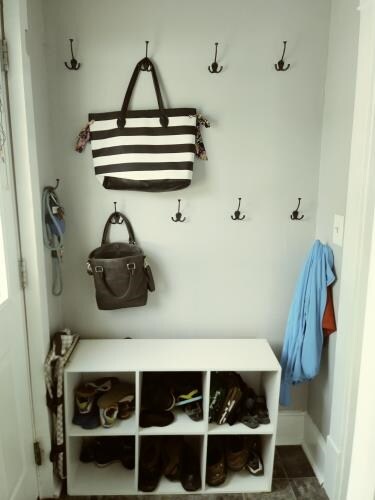
Highlights
- Colonial Architecture
- 2 Car Detached Garage
- Forced Air Cooling System
- Wood Flooring
- Bathtub
- Accessible Bedroom
About This Home
As of September 2018Updated house walking distance to schools, parks, and farmer's market. Remodeled kitchen and bathroom. Refinished hardwood floors, new carpet, and new vinyl flooring. The big windows offer natural light throughout the house. Big fenced in yard with composite deck provides privacy, relaxation, and piece of mind. 2 car garage to house your tools and toys. Don't miss out on a great home for you and your loved ones! Call today for your private showing.
Last Agent to Sell the Property
Design Realty LLC License #58008-90 Listed on: 08/02/2018
Last Buyer's Agent
Tammy Brockman
INACTIVE W/Local ASSOC License #82017-94
Home Details
Home Type
- Single Family
Est. Annual Taxes
- $1,674
Year Built
- Built in 1914
Lot Details
- 7,405 Sq Ft Lot
- Level Lot
Home Design
- Colonial Architecture
- Contemporary Architecture
- Vinyl Siding
Interior Spaces
- 1,200 Sq Ft Home
- 2-Story Property
- Wood Flooring
- Basement Fills Entire Space Under The House
Kitchen
- Oven or Range
- Dishwasher
Bedrooms and Bathrooms
- 4 Bedrooms
- 1 Full Bathroom
- Bathtub
Parking
- 2 Car Detached Garage
- Driveway Level
Accessible Home Design
- Accessible Full Bathroom
- Accessible Bedroom
Schools
- Miller Elementary School
- Tomah Middle School
- Tomah High School
Utilities
- Forced Air Cooling System
Ownership History
Purchase Details
Home Financials for this Owner
Home Financials are based on the most recent Mortgage that was taken out on this home.Purchase Details
Home Financials for this Owner
Home Financials are based on the most recent Mortgage that was taken out on this home.Similar Homes in Tomah, WI
Home Values in the Area
Average Home Value in this Area
Purchase History
| Date | Type | Sale Price | Title Company |
|---|---|---|---|
| Warranty Deed | -- | None Available | |
| Special Warranty Deed | -- | -- |
Mortgage History
| Date | Status | Loan Amount | Loan Type |
|---|---|---|---|
| Open | $109,971 | FHA | |
| Previous Owner | $29,000 | New Conventional | |
| Previous Owner | $31,200 | Purchase Money Mortgage |
Property History
| Date | Event | Price | Change | Sq Ft Price |
|---|---|---|---|---|
| 09/20/2018 09/20/18 | Sold | $112,500 | -3.8% | $94 / Sq Ft |
| 08/02/2018 08/02/18 | For Sale | $116,900 | +199.7% | $97 / Sq Ft |
| 09/12/2014 09/12/14 | Sold | $39,000 | -37.6% | $33 / Sq Ft |
| 08/12/2014 08/12/14 | Pending | -- | -- | -- |
| 04/08/2014 04/08/14 | For Sale | $62,500 | -- | $52 / Sq Ft |
Tax History Compared to Growth
Tax History
| Year | Tax Paid | Tax Assessment Tax Assessment Total Assessment is a certain percentage of the fair market value that is determined by local assessors to be the total taxable value of land and additions on the property. | Land | Improvement |
|---|---|---|---|---|
| 2024 | $2,472 | $153,500 | $18,500 | $135,000 |
| 2023 | $2,384 | $120,600 | $13,000 | $107,600 |
| 2022 | $2,237 | $120,600 | $13,000 | $107,600 |
| 2021 | $2,078 | $120,600 | $13,000 | $107,600 |
| 2020 | $1,735 | $82,700 | $13,500 | $69,200 |
| 2019 | $1,669 | $82,700 | $13,500 | $69,200 |
| 2018 | $1,655 | $82,700 | $13,500 | $69,200 |
| 2017 | $1,674 | $82,400 | $13,500 | $68,900 |
| 2016 | $1,694 | $78,900 | $13,500 | $65,400 |
| 2015 | $2,013 | $78,900 | $13,500 | $65,400 |
| 2014 | $1,734 | $78,900 | $13,500 | $65,400 |
| 2011 | $1,682 | $78,900 | $13,500 | $65,400 |
Agents Affiliated with this Home
-

Seller's Agent in 2018
Jessica Janssen
Design Realty LLC
(920) 819-2158
538 Total Sales
-
T
Buyer's Agent in 2018
Tammy Brockman
INACTIVE W/Local ASSOC
-

Seller's Agent in 2014
Melanie Burton
VIP Realty
(608) 487-4790
45 Total Sales
-

Buyer's Agent in 2014
Mary Jo Hill
First Choice Realty of Tomah, Inc
(608) 374-4455
44 Total Sales
Map
Source: South Central Wisconsin Multiple Listing Service
MLS Number: 1838071
APN: 286-01770-0000
- 1114 Hollister Ave
- 1215 Hollister Ave
- 1309 Stoughton Ave
- 1503 Hollister Ave
- 1416 Stoughton Ave
- 429 W Juneau St
- 218 W Cameron St
- 903 Hollister Ave
- 312 W Monowau St
- 114 W Juneau St
- 1409 Superior Ave
- 512 Circle St
- 1109 Superior Ave
- 505 Circle St
- 1103 Superior Ave
- 1313 Sheri Ct
- 1623 Kilbourn Ave
- 919 Butts Ave
- 1109 Mclean Ave
- 313 W Elizabeth St
