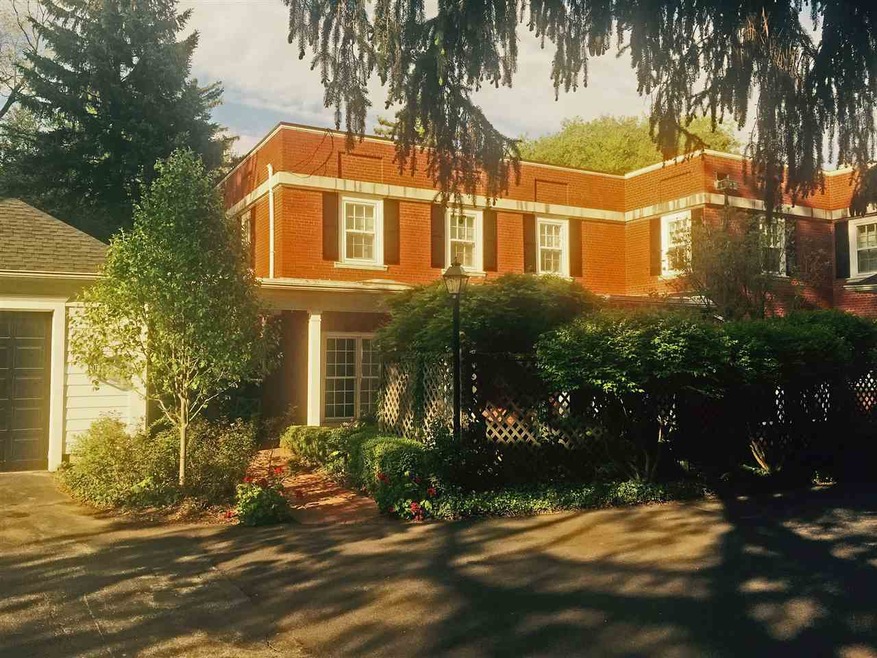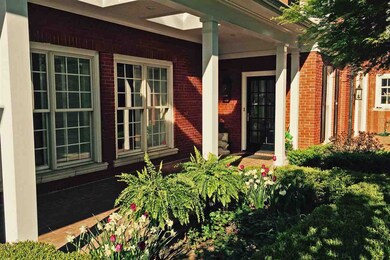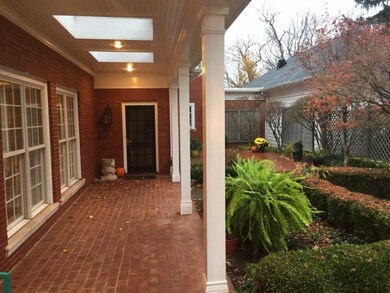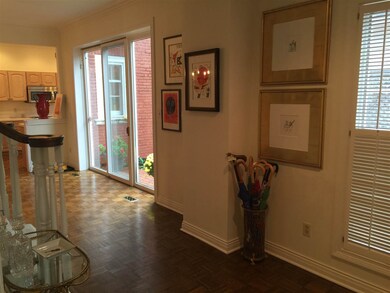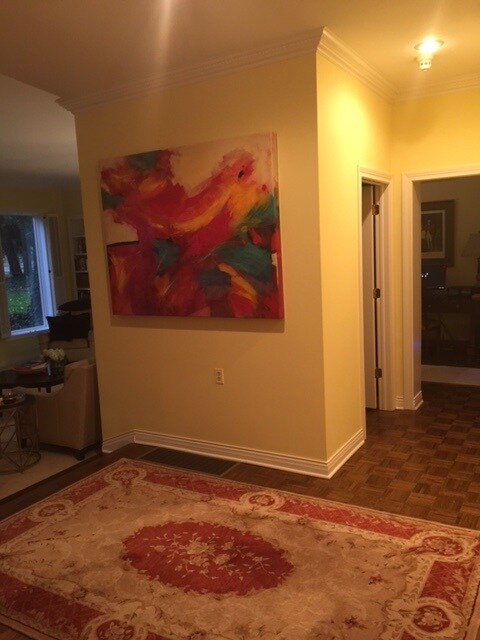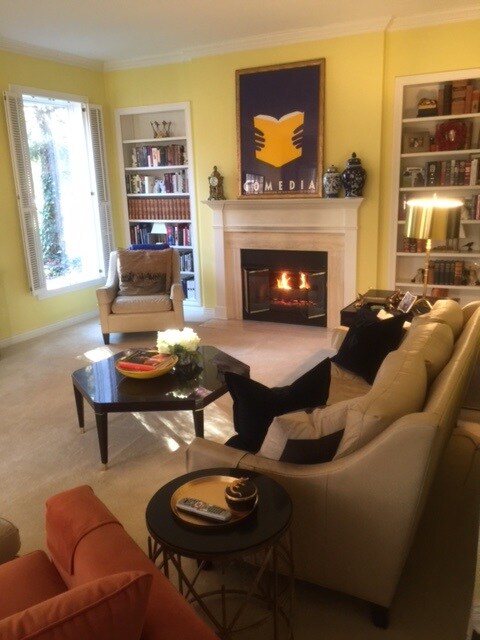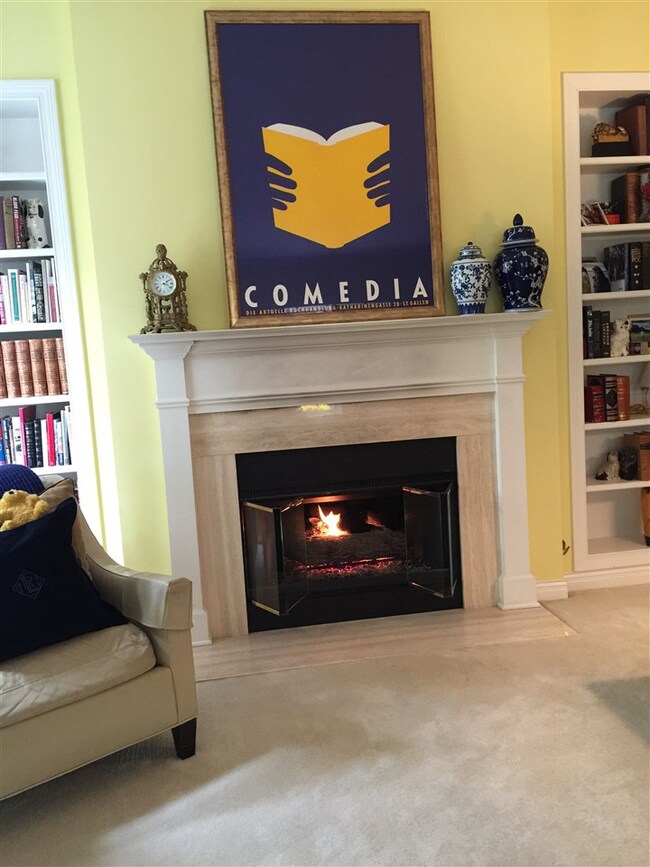
1206 Honan Dr South Bend, IN 46614
Highlights
- Fireplace in Bedroom
- Covered Patio or Porch
- 2 Car Attached Garage
- Whirlpool Bathtub
- Elevator
- Built-in Bookshelves
About This Home
As of August 2025Live in a real mansion in an Erskine Manor Condo, the former home of Albert Erskine, who was the President of the Studebaker Corp. This home was built in 1919 and in 1945 became St. Mary's Academy. What an amazing place to call home---hardwood floors and a lot of wood trim all around the home, two fireplaces, one in the master bedroom suite which also includes an over-sized walk-in closet and full bath. The second bedroom has a walk-in closet and full bath, upstairs laundry room. This home has an elevator which is a plus. Step down living room, a den/office, dining room and a nice kitchen. Full basement with a 1/2 bath. several partially finished rooms, and a lot of storage area. Covered porch that over-looks a beautiful landscaped front yard and courtyard. Beautifully maintained grounds in a private setting!! See agent REMARKS!!!!!
Last Agent to Sell the Property
Berkshire Hathaway HomeServices Northern Indiana Real Estate Listed on: 11/10/2015

Last Buyer's Agent
LAF NonMember
NonMember LAF
Property Details
Home Type
- Condominium
Est. Annual Taxes
- $2,581
Year Built
- Built in 1919
Lot Details
- Irrigation
- Historic Home
HOA Fees
- $392 Monthly HOA Fees
Parking
- 2 Car Attached Garage
- Garage Door Opener
- Driveway
Home Design
- Brick Exterior Construction
- Poured Concrete
- Limestone
Interior Spaces
- 2-Story Property
- Built-in Bookshelves
- Gas Log Fireplace
- Entrance Foyer
- Living Room with Fireplace
- 2 Fireplaces
- Home Security System
Kitchen
- Laminate Countertops
- Disposal
Flooring
- Parquet
- Carpet
Bedrooms and Bathrooms
- 2 Bedrooms
- Fireplace in Bedroom
- Walk-In Closet
- Whirlpool Bathtub
Partially Finished Basement
- Basement Fills Entire Space Under The House
- 1 Bathroom in Basement
Utilities
- Forced Air Heating and Cooling System
- Heating System Uses Gas
Additional Features
- Covered Patio or Porch
- Suburban Location
Community Details
- Elevator
Listing and Financial Details
- Home warranty included in the sale of the property
- Assessor Parcel Number 71-09-19-351-026.000-026
Ownership History
Purchase Details
Home Financials for this Owner
Home Financials are based on the most recent Mortgage that was taken out on this home.Purchase Details
Home Financials for this Owner
Home Financials are based on the most recent Mortgage that was taken out on this home.Purchase Details
Home Financials for this Owner
Home Financials are based on the most recent Mortgage that was taken out on this home.Purchase Details
Purchase Details
Home Financials for this Owner
Home Financials are based on the most recent Mortgage that was taken out on this home.Purchase Details
Home Financials for this Owner
Home Financials are based on the most recent Mortgage that was taken out on this home.Similar Homes in South Bend, IN
Home Values in the Area
Average Home Value in this Area
Purchase History
| Date | Type | Sale Price | Title Company |
|---|---|---|---|
| Deed | $251,868 | None Listed On Document | |
| Deed | -- | None Available | |
| Warranty Deed | -- | -- | |
| Warranty Deed | -- | -- | |
| Land Contract | -- | Meridian Title Corp | |
| Warranty Deed | -- | None Available |
Mortgage History
| Date | Status | Loan Amount | Loan Type |
|---|---|---|---|
| Open | $39,500 | New Conventional | |
| Open | $189,375 | New Conventional | |
| Closed | $189,375 | Adjustable Rate Mortgage/ARM | |
| Previous Owner | $185,000 | New Conventional | |
| Previous Owner | $53,400 | Credit Line Revolving | |
| Previous Owner | $213,600 | New Conventional | |
| Previous Owner | $25,000 | Credit Line Revolving |
Property History
| Date | Event | Price | Change | Sq Ft Price |
|---|---|---|---|---|
| 08/26/2025 08/26/25 | Sold | $458,000 | -2.5% | $122 / Sq Ft |
| 08/18/2025 08/18/25 | Pending | -- | -- | -- |
| 07/24/2025 07/24/25 | For Sale | $469,900 | +104.3% | $125 / Sq Ft |
| 06/13/2016 06/13/16 | Sold | $230,000 | -20.7% | $77 / Sq Ft |
| 06/10/2016 06/10/16 | Pending | -- | -- | -- |
| 11/10/2015 11/10/15 | For Sale | $289,900 | +28.8% | $97 / Sq Ft |
| 08/28/2012 08/28/12 | Sold | $225,000 | -24.4% | $75 / Sq Ft |
| 08/15/2012 08/15/12 | Pending | -- | -- | -- |
| 03/22/2012 03/22/12 | For Sale | $297,500 | -- | $99 / Sq Ft |
Tax History Compared to Growth
Tax History
| Year | Tax Paid | Tax Assessment Tax Assessment Total Assessment is a certain percentage of the fair market value that is determined by local assessors to be the total taxable value of land and additions on the property. | Land | Improvement |
|---|---|---|---|---|
| 2024 | $5,858 | $237,100 | $5,500 | $231,600 |
| 2023 | $5,815 | $243,900 | $5,500 | $238,400 |
| 2022 | $5,853 | $243,900 | $5,500 | $238,400 |
| 2021 | $5,468 | $226,000 | $7,700 | $218,300 |
| 2020 | $5,466 | $226,000 | $7,700 | $218,300 |
| 2019 | $4,563 | $226,000 | $7,700 | $218,300 |
| 2018 | $5,134 | $212,400 | $11,800 | $200,600 |
| 2017 | $5,240 | $208,000 | $11,800 | $196,200 |
| 2016 | $2,666 | $206,300 | $10,100 | $196,200 |
| 2014 | $2,620 | $204,300 | $10,100 | $194,200 |
Agents Affiliated with this Home
-
Dru Cash

Seller's Agent in 2025
Dru Cash
RE/MAX
(574) 235-3191
132 Total Sales
-
Paul Gjemre

Buyer's Agent in 2025
Paul Gjemre
Coldwell Banker Real Estate Group
(574) 286-0379
60 Total Sales
-
Phyllis DeVorkin

Seller's Agent in 2016
Phyllis DeVorkin
Berkshire Hathaway HomeServices Northern Indiana Real Estate
(574) 274-5155
72 Total Sales
-
L
Buyer's Agent in 2016
LAF NonMember
NonMember LAF
-
Tim Murray

Seller's Agent in 2012
Tim Murray
Coldwell Banker Real Estate Group
(574) 286-3944
356 Total Sales
-
Steve Smith

Buyer's Agent in 2012
Steve Smith
Irish Realty
(574) 360-2569
943 Total Sales
Map
Source: Indiana Regional MLS
MLS Number: 201552134
APN: 71-09-19-351-026.000-026
- 1303 E Erskine Manor Hill
- 1022 Amhurst Ave
- 1342 Byron Dr
- 4106 Brookton Dr
- 1132 Byron Dr
- 2814 Miami St
- 3530 Hanover Ct
- 829 Donmoyer Ave
- 809 Donmoyer Ave
- 1349 Catherwood Dr
- 917 E Oakside St
- 4210 Coral Dr
- 818 E Eckman St
- 905 E Eckman St
- 1512 Oakdale Dr
- 3506 Woodmont Dr
- 1413 Orkney Ct
- 930 E Fairview Ave
- 2714 Erskine Blvd
- 602 E Woodside St
