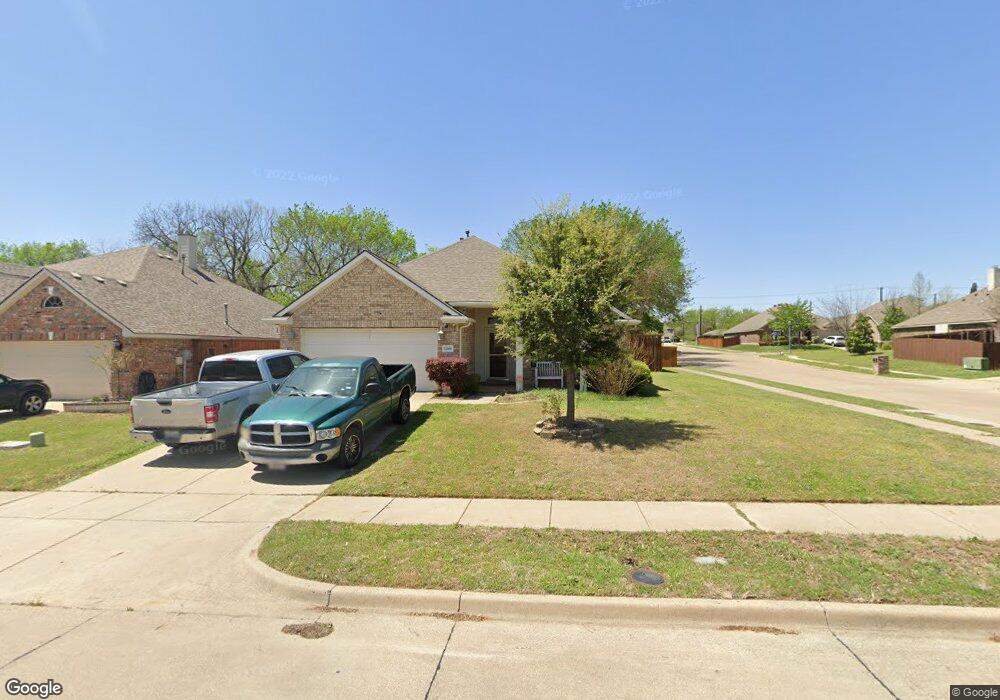Estimated Value: $390,000 - $406,000
3
Beds
2
Baths
1,985
Sq Ft
$201/Sq Ft
Est. Value
About This Home
This home is located at 1206 Iron Horse St, Wylie, TX 75098 and is currently estimated at $398,294, approximately $200 per square foot. 1206 Iron Horse St is a home located in Collin County with nearby schools including Wally Watkins Elementary School, AB Harrison Intermediate School, and Grady Burnett J High School.
Ownership History
Date
Name
Owned For
Owner Type
Purchase Details
Closed on
Jan 21, 2014
Sold by
Wolf Philip and Wolf Anne
Bought by
Balderas Victor M
Current Estimated Value
Home Financials for this Owner
Home Financials are based on the most recent Mortgage that was taken out on this home.
Original Mortgage
$161,986
Outstanding Balance
$123,959
Interest Rate
4.75%
Mortgage Type
FHA
Estimated Equity
$274,335
Purchase Details
Closed on
May 23, 2006
Sold by
Rh Of Texas Lp
Bought by
Wolf Philip and Wolf Anne
Home Financials for this Owner
Home Financials are based on the most recent Mortgage that was taken out on this home.
Original Mortgage
$189,720
Interest Rate
6.56%
Mortgage Type
Fannie Mae Freddie Mac
Create a Home Valuation Report for This Property
The Home Valuation Report is an in-depth analysis detailing your home's value as well as a comparison with similar homes in the area
Home Values in the Area
Average Home Value in this Area
Purchase History
| Date | Buyer | Sale Price | Title Company |
|---|---|---|---|
| Balderas Victor M | -- | Rtt | |
| Wolf Philip | -- | Rtc |
Source: Public Records
Mortgage History
| Date | Status | Borrower | Loan Amount |
|---|---|---|---|
| Open | Balderas Victor M | $161,986 | |
| Previous Owner | Wolf Philip | $189,720 |
Source: Public Records
Tax History Compared to Growth
Tax History
| Year | Tax Paid | Tax Assessment Tax Assessment Total Assessment is a certain percentage of the fair market value that is determined by local assessors to be the total taxable value of land and additions on the property. | Land | Improvement |
|---|---|---|---|---|
| 2025 | $5,551 | $381,759 | $110,250 | $289,783 |
| 2024 | $5,551 | $347,054 | $110,250 | $284,221 |
| 2023 | $5,551 | $315,504 | $99,750 | $289,176 |
| 2022 | $6,293 | $286,822 | $99,750 | $253,966 |
| 2021 | $6,135 | $260,747 | $73,500 | $187,247 |
| 2020 | $6,287 | $253,214 | $63,000 | $190,214 |
| 2019 | $6,526 | $248,329 | $63,000 | $185,329 |
| 2018 | $6,500 | $241,343 | $63,000 | $178,343 |
| 2017 | $5,995 | $224,963 | $52,500 | $172,463 |
| 2016 | $5,644 | $203,130 | $42,000 | $161,130 |
| 2015 | $4,339 | $183,987 | $42,000 | $141,987 |
Source: Public Records
Map
Nearby Homes
- 1210 Iron Horse St
- 1318 Chestnut Hill Dr
- 1201 E Stone Rd
- 1321 Iron Horse St
- 1320 Cedar Branch Dr
- 1316 Taren Trail
- 1318 Taren Trail
- 1323 Canyon Creek Rd
- 306 Foxwood Ct
- 1330 Canyon Creek Rd
- 407 Sparrow Dr
- 1503 E Collins Blvd
- 312 Maltese Cir
- 825 Forest Edge Ln
- 800 Twin Oaks Dr
- Oakhaven Plan at Alanis Crossing
- Valencia Plan at Alanis Crossing
- 1209 Surrey Cir
- 1210 Troy Rd
- 811 Forest Edge Ln
- 1208 Iron Horse St
- 1201 Chestnut Hill Dr
- 1200 Chestnut Hill Dr
- 1203 Chestnut Hill Dr
- 1200 Cedar Branch Dr
- 1205 Chestnut Hill Dr
- 1201 Iron Horse St
- 1045 E Fm 544
- 1212 Iron Horse St
- 1202 Chestnut Hill Dr
- 1202 Cedar Branch Dr
- 1207 Chestnut Hill Dr
- 1203 Iron Horse St
- 1206 Cedar Branch Dr
- 1208 Cedar Branch Dr
- 1204 Chestnut Hill Dr
- 1201 Cedar Branch Dr
- 1210 Cedar Branch Dr
- 1204 Cedar Branch Dr
- 1214 Iron Horse St
