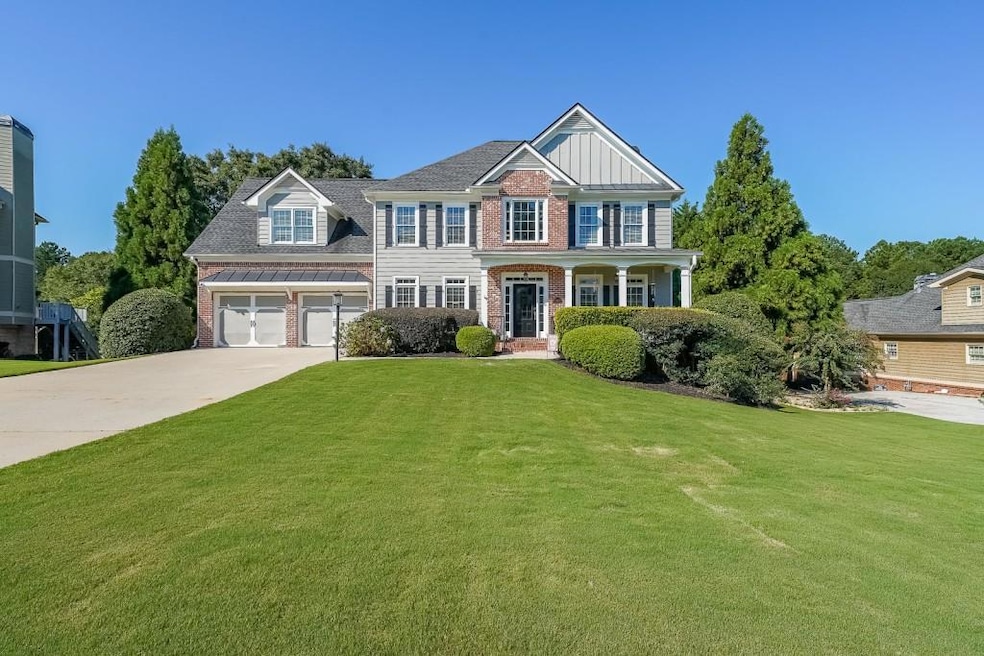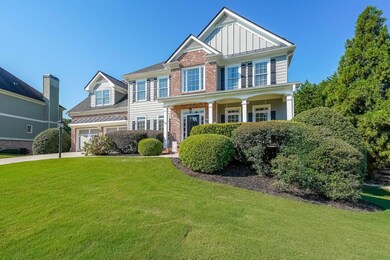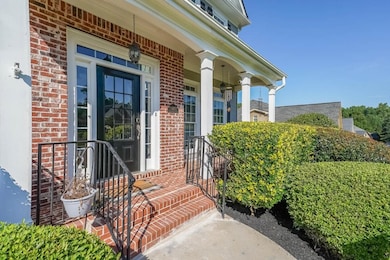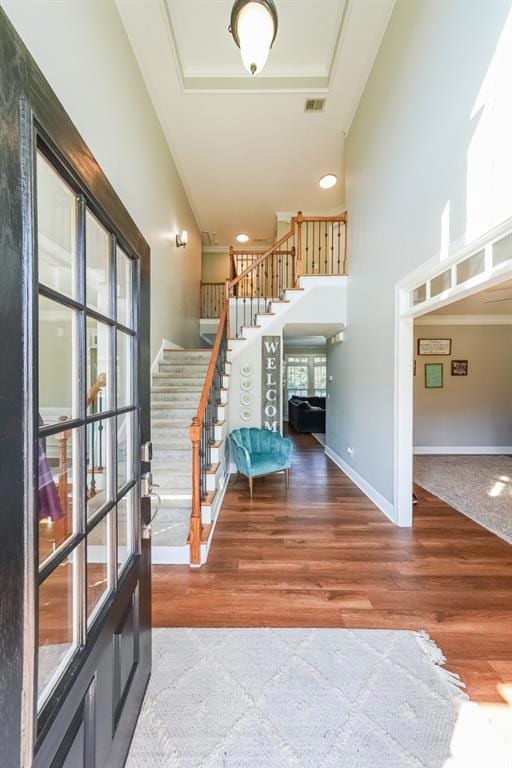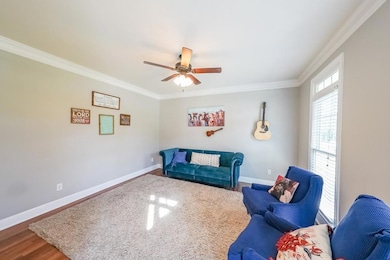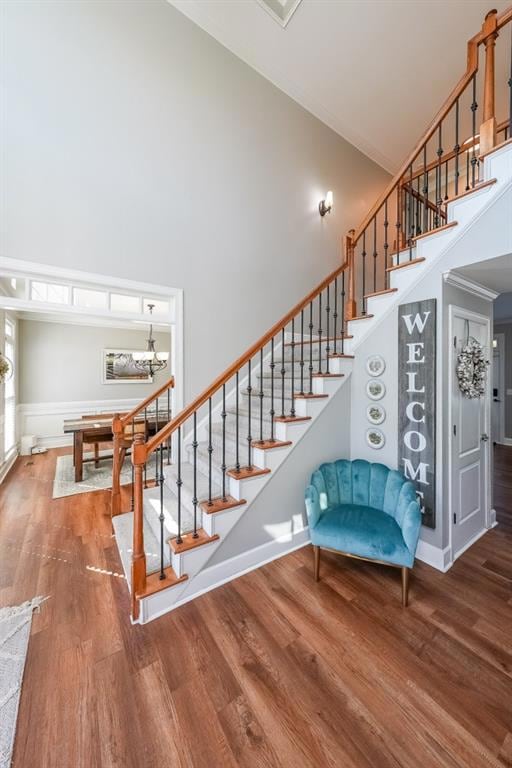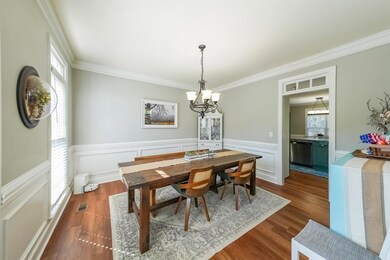1206 James Walter Dr Loganville, GA 30052
Estimated payment $3,911/month
Highlights
- Media Room
- In Ground Pool
- Sitting Area In Primary Bedroom
- Youth Elementary School Rated A
- Separate his and hers bathrooms
- Craftsman Architecture
About This Home
Beautiful two story traditional located in desirable Stillwater Creek. Main level boasts separate Living Room/Office, Dining Room, Family Room with Gas Fireplace, Kitchen with granite countertops, stainless appliances, large mud/laundry room with utility sink, oversized deck overlooking the private back yard. Stunning 2 story foyer with split staircase. Upper level complete with fabulous Owners suite with sitting area and spa style bath and three additional bedrooms, all with ceiling fans. Finished basement with 3 large flex rooms/bedrooms with a full finished bathroom. A unfinished storage room. Fenced and private backyard is complete with an inground saltwater pool! Pool system is new. Roof replaced in 2020. French drains and rock bed in backyard. Located in desirable Youth/Youth/Walnut Grove School Cluster.
Home Details
Home Type
- Single Family
Est. Annual Taxes
- $6,127
Year Built
- Built in 2004
Lot Details
- 0.63 Acre Lot
- Property fronts a county road
- Private Entrance
- Chain Link Fence
- Landscaped
- Back Yard Fenced and Front Yard
HOA Fees
- $25 Monthly HOA Fees
Parking
- 2 Car Garage
- Parking Accessed On Kitchen Level
- Front Facing Garage
- Garage Door Opener
- Driveway
Home Design
- Craftsman Architecture
- Traditional Architecture
- Composition Roof
- Brick Front
- HardiePlank Type
Interior Spaces
- 3,938 Sq Ft Home
- 3-Story Property
- Home Theater Equipment
- Tray Ceiling
- Ceiling height of 9 feet on the lower level
- Ceiling Fan
- Gas Log Fireplace
- Double Pane Windows
- Two Story Entrance Foyer
- Great Room with Fireplace
- Family Room
- Living Room
- Formal Dining Room
- Media Room
- Home Office
- Bonus Room
- Home Gym
- Permanent Attic Stairs
Kitchen
- Eat-In Kitchen
- Breakfast Bar
- Gas Oven
- Self-Cleaning Oven
- Gas Cooktop
- Range Hood
- Microwave
- Dishwasher
- ENERGY STAR Qualified Appliances
- Stone Countertops
- White Kitchen Cabinets
Flooring
- Wood
- Carpet
- Ceramic Tile
Bedrooms and Bathrooms
- Sitting Area In Primary Bedroom
- Oversized primary bedroom
- Walk-In Closet
- Separate his and hers bathrooms
- Dual Vanity Sinks in Primary Bathroom
- Separate Shower in Primary Bathroom
- Soaking Tub
Laundry
- Laundry Room
- Laundry in Hall
- Dryer
- Washer
Finished Basement
- Interior and Exterior Basement Entry
- Finished Basement Bathroom
- Natural lighting in basement
Home Security
- Carbon Monoxide Detectors
- Fire and Smoke Detector
Pool
- In Ground Pool
- Saltwater Pool
- Vinyl Pool
Outdoor Features
- Deck
- Patio
Schools
- Youth Elementary And Middle School
- Walnut Grove High School
Utilities
- Forced Air Zoned Heating and Cooling System
- Heating System Uses Natural Gas
- Underground Utilities
- Gas Water Heater
- Septic Tank
- High Speed Internet
Community Details
- Stillwater Creek Subdivision
Listing and Financial Details
- Tax Lot 4
- Assessor Parcel Number N051G00000004000
Map
Home Values in the Area
Average Home Value in this Area
Tax History
| Year | Tax Paid | Tax Assessment Tax Assessment Total Assessment is a certain percentage of the fair market value that is determined by local assessors to be the total taxable value of land and additions on the property. | Land | Improvement |
|---|---|---|---|---|
| 2024 | $5,808 | $206,320 | $28,000 | $178,320 |
| 2023 | $5,692 | $201,200 | $28,000 | $173,200 |
| 2022 | $5,255 | $182,280 | $28,000 | $154,280 |
| 2021 | $4,941 | $158,880 | $24,000 | $134,880 |
| 2020 | $4,986 | $155,160 | $26,000 | $129,160 |
| 2019 | $4,842 | $140,880 | $26,000 | $114,880 |
| 2018 | $4,761 | $140,880 | $26,000 | $114,880 |
| 2017 | $4,689 | $136,080 | $26,000 | $110,080 |
| 2016 | $4,709 | $137,200 | $25,400 | $111,800 |
| 2015 | $3,979 | $113,880 | $22,000 | $91,880 |
| 2014 | $3,452 | $96,160 | $0 | $0 |
Property History
| Date | Event | Price | List to Sale | Price per Sq Ft | Prior Sale |
|---|---|---|---|---|---|
| 11/05/2025 11/05/25 | Pending | -- | -- | -- | |
| 09/27/2025 09/27/25 | Price Changed | $639,000 | -1.7% | $162 / Sq Ft | |
| 09/05/2025 09/05/25 | For Sale | $650,000 | +36.8% | $165 / Sq Ft | |
| 08/24/2022 08/24/22 | Sold | $475,000 | -9.5% | $183 / Sq Ft | View Prior Sale |
| 07/28/2022 07/28/22 | Pending | -- | -- | -- | |
| 05/23/2022 05/23/22 | For Sale | $524,900 | -- | $202 / Sq Ft |
Purchase History
| Date | Type | Sale Price | Title Company |
|---|---|---|---|
| Warranty Deed | $475,000 | -- | |
| Warranty Deed | -- | -- | |
| Quit Claim Deed | -- | -- | |
| Deed | $205,500 | -- | |
| Foreclosure Deed | $209,890 | -- | |
| Deed | $314,900 | -- |
Mortgage History
| Date | Status | Loan Amount | Loan Type |
|---|---|---|---|
| Open | $427,500 | New Conventional | |
| Previous Owner | $299,150 | New Conventional |
Source: First Multiple Listing Service (FMLS)
MLS Number: 7643813
APN: N051G00000004000
