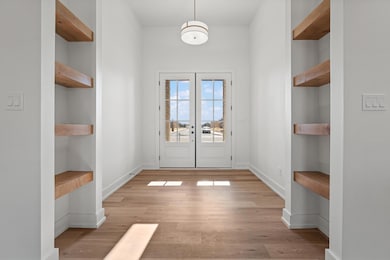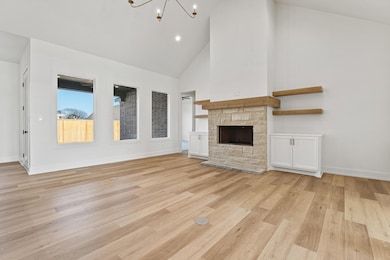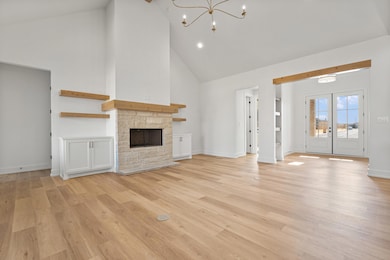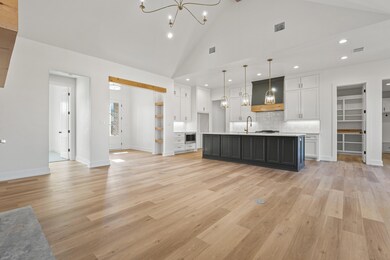1206 N 14th St Wolfforth, TX 79382
Estimated payment $2,719/month
Highlights
- Fitness Center
- New Construction
- Vaulted Ceiling
- Bennett Elementary School Rated A
- Freestanding Bathtub
- Traditional Architecture
About This Home
Curb appeal abounds in this GreyStone Homes new build in Preston Manor. This amazing Home features 4 bedrooms, 3 bathrooms, a pocket office as well as a 2 car rear entry garage. The open living, dining, kitchen offers plenty of room for entertaining and has plenty of natural light. Amazing Butlers pantry off of the kitchen includes a coffee bar and access to the laundry room. The kitchen comes equipped with Frididaire Professional Appliances. The Master Suite features a vaulted ceiling as well as an amazing Master Bath with stand alone tub and shower along with granite counters and a large closet. Great covered patio in backyard.
Home Details
Home Type
- Single Family
Est. Annual Taxes
- $2,201
Year Built
- Built in 2024 | New Construction
Lot Details
- 8,250 Sq Ft Lot
- Fenced Yard
- Landscaped
- Front and Back Yard Sprinklers
Parking
- 2 Car Attached Garage
- Side Facing Garage
- Garage Door Opener
Home Design
- Traditional Architecture
- Brick Exterior Construction
- Slab Foundation
- Foam Insulation
- Composition Roof
- Stone
Interior Spaces
- 2,527 Sq Ft Home
- 1-Story Property
- Built-In Features
- Bookcases
- Vaulted Ceiling
- Ceiling Fan
- Double Pane Windows
- Family Room
- Living Room with Fireplace
- Dining Room
- Storage
- Utility Room
- Pull Down Stairs to Attic
- Smart Thermostat
Kitchen
- Gas Cooktop
- Microwave
- Dishwasher
- Kitchen Island
- Granite Countertops
- Disposal
Flooring
- Carpet
- Luxury Vinyl Tile
Bedrooms and Bathrooms
- 4 Bedrooms
- En-Suite Bathroom
- Walk-In Closet
- 3 Full Bathrooms
- Double Vanity
- Freestanding Bathtub
Laundry
- Laundry Room
- Sink Near Laundry
- Electric Dryer Hookup
Outdoor Features
- Covered Patio or Porch
Utilities
- Central Heating and Cooling System
- Heating System Uses Natural Gas
Community Details
- Tennis Courts
- Fitness Center
- Community Pool
- Park
Listing and Financial Details
- Assessor Parcel Number R172334
Map
Home Values in the Area
Average Home Value in this Area
Tax History
| Year | Tax Paid | Tax Assessment Tax Assessment Total Assessment is a certain percentage of the fair market value that is determined by local assessors to be the total taxable value of land and additions on the property. | Land | Improvement |
|---|---|---|---|---|
| 2024 | $2,201 | $48,650 | $48,650 | $0 |
| 2023 | $591 | $25,200 | $25,200 | $0 |
| 2022 | $646 | $25,200 | $25,200 | $0 |
| 2021 | $665 | $25,200 | $25,200 | $0 |
| 2020 | $664 | $25,200 | $25,200 | $0 |
| 2019 | $684 | $25,200 | $25,200 | $0 |
| 2018 | $611 | $22,400 | $22,400 | $0 |
| 2017 | $615 | $22,400 | $22,400 | $0 |
| 2015 | $609 | $22,400 | $22,400 | $0 |
| 2014 | $609 | $22,400 | $22,400 | $0 |
Property History
| Date | Event | Price | Change | Sq Ft Price |
|---|---|---|---|---|
| 07/15/2025 07/15/25 | Price Changed | $469,000 | -2.1% | $186 / Sq Ft |
| 06/03/2025 06/03/25 | Price Changed | $479,000 | -2.0% | $190 / Sq Ft |
| 10/30/2024 10/30/24 | For Sale | $489,000 | -- | $194 / Sq Ft |
Purchase History
| Date | Type | Sale Price | Title Company |
|---|---|---|---|
| Warranty Deed | -- | Hub City Title | |
| Deed | -- | -- | |
| Deed | -- | -- |
Mortgage History
| Date | Status | Loan Amount | Loan Type |
|---|---|---|---|
| Closed | $402,239 | Credit Line Revolving |
Source: Lubbock Association of REALTORS®
MLS Number: 202415156
APN: R172336
- 1308 Dover Ln
- 1106 N 14th St
- 1204 N 14th Place
- 1306 Chaucer Ln
- 1406 N 14th St
- 1309 Abbey Rd
- 1102 N 14th St
- 1308 Nottingham Ave
- 1504 Churchill Ave
- 1004 N 14th St
- 1301 Yorkshire Ave
- 901 Preston Trail
- 1013 Preston Trail
- 1011 Preston Trail
- 1009 Preston Trail
- 1007 Preston Trail
- 1313 Yorkshire Ave
- 704 Hillshire Ave
- 1521 Churchill Ave
- 1506 Yorkshire Ave
- 1020 Preston Trail
- 1122 N 7th St
- 1201 Preston Trail Unit B
- 7102 Alcove Ave
- 1144 N 7th St
- 1204 N 7th St
- 1225 Preston Trail Unit A
- 831 N 6th Cir
- 504 Brookshire Ave
- 811 N 4th St
- 614 N 7th St
- 5848 Virginia Ave
- 7819 57th St
- 7629 87th St
- 5843 Virginia Ave
- 15 Wagnon Dr Unit A
- 7523 87th St
- 111 Loop 193
- 308 Longhorn St
- 7803 96th St







