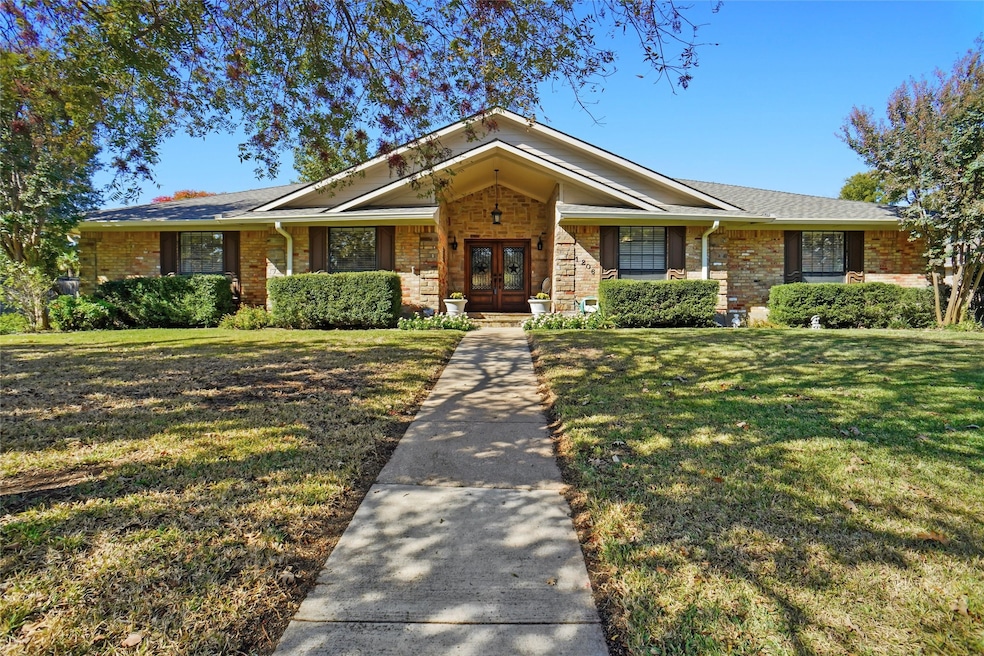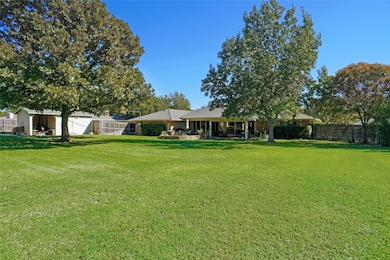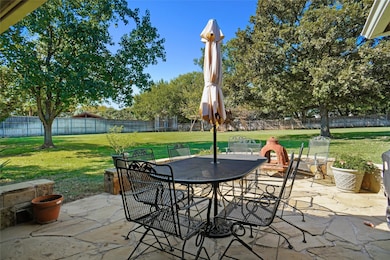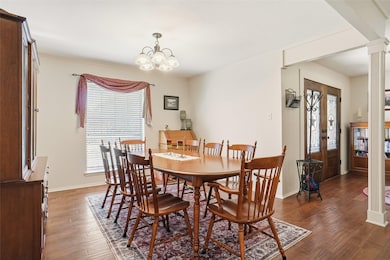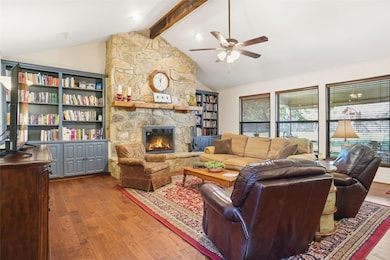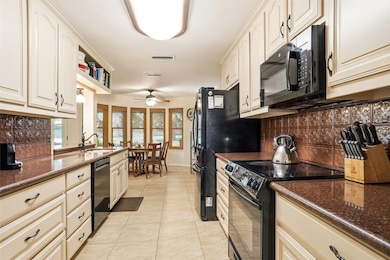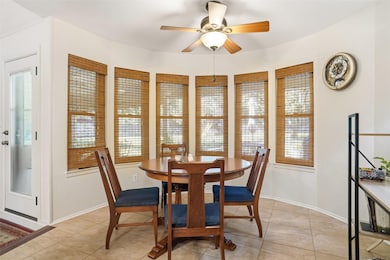1206 Oakwood Trail Southlake, TX 76092
Estimated payment $5,595/month
Highlights
- Parking available for a boat
- Open Floorplan
- Vaulted Ceiling
- Carroll Elementary School Rated A+
- Deck
- Traditional Architecture
About This Home
2 year rate buydown program available for acceptable offer. Well maintained 1 story spacious 4 bedroom, 3 bath home on .78 acre fully sprinklered lot with side entry garage and long driveway for extra cars, boat or RV parking, 10x10 shed with electric & window AC. New class 4 impact resistant roof with gutters & skylight under 30 ft covered flagstone porch. One year old 3 zone Lennox hvac, 2 water heaters. 6x8 hobby room in garage with AC, lights, plugs, sink & counter space. Spacious, private backyard will accommodate a pool, guest house & children play yard. NO popcorn ceilings and wide plank rich hardwood floors from entry into open dining, family room & hallways to bedrooms. Bay window breakfast room opens into family room with wall of windows, vaulted beam accent ceiling, 2 bookcase cabinets that flank wood burning stone FP. Ample kitchen cabinets contrasts nicely with quartz countertops, wow 11 drawers! breakfast bar into living, glass cooktop range, 1 yr old dishwasher, open cased door into spacious front dining, flex office or living space. Split master retreat with raised ceiling, dual primary bath with separate granite vanities & closets at opposite ends, soaker tub, travertine floors & shower surround. BR 2 or optional private office with bath 3 hallway access. Spacious ensuite bath between BR3 & 4 was recently renovated with quartz vanity top, new tub & shower surround. fixtures, linen closet & hardwood tile floors. Fresh carpet in all 4BRs, 3 linen closets, spacious utility with 2nd pantry & water heater. Kids can walk to Carroll Elem and Sr High, playgournd and Koalaty Park.
Listing Agent
The Michael Group Real Estate Brokerage Phone: 817-271-7456 License #0402231 Listed on: 11/04/2025

Co-Listing Agent
The Michael Group Real Estate Brokerage Phone: 817-271-7456 License #0641834
Home Details
Home Type
- Single Family
Est. Annual Taxes
- $10,218
Year Built
- Built in 1978
Lot Details
- 0.7 Acre Lot
- Lot Dimensions are 155x207x154x198
- Gated Home
- Wood Fence
- Water-Smart Landscaping
- Native Plants
- Level Lot
- Sprinkler System
- Few Trees
- Private Yard
- Lawn
- Back Yard
Parking
- 2 Car Attached Garage
- Oversized Parking
- Side Facing Garage
- Single Garage Door
- Garage Door Opener
- Driveway
- Additional Parking
- On-Street Parking
- Parking available for a boat
- RV Access or Parking
Home Design
- Traditional Architecture
- Brick Exterior Construction
- Slab Foundation
- Shingle Roof
- Asphalt Roof
Interior Spaces
- 2,923 Sq Ft Home
- 1-Story Property
- Open Floorplan
- Built-In Features
- Vaulted Ceiling
- Ceiling Fan
- Skylights
- Wood Burning Fireplace
- Raised Hearth
- Stone Fireplace
- Fireplace Features Masonry
- Window Treatments
- Bay Window
- Family Room with Fireplace
- Home Security System
Kitchen
- Eat-In Kitchen
- Electric Range
- Microwave
- Dishwasher
- Granite Countertops
- Disposal
Flooring
- Wood
- Carpet
- Tile
Bedrooms and Bathrooms
- 4 Bedrooms
- Walk-In Closet
- In-Law or Guest Suite
- 3 Full Bathrooms
- Double Vanity
Laundry
- Laundry in Utility Room
- Washer and Electric Dryer Hookup
Outdoor Features
- Deck
- Covered Patio or Porch
- Exterior Lighting
- Outdoor Storage
- Playground
- Rain Gutters
Schools
- Carroll Elementary School
- Carroll High School
Utilities
- Zoned Heating and Cooling
- Electric Water Heater
- High Speed Internet
- Cable TV Available
Community Details
- Continental Park Estates Add Subdivision
- Laundry Facilities
Listing and Financial Details
- Legal Lot and Block 10R / 3
- Assessor Parcel Number 06666256
Map
Home Values in the Area
Average Home Value in this Area
Tax History
| Year | Tax Paid | Tax Assessment Tax Assessment Total Assessment is a certain percentage of the fair market value that is determined by local assessors to be the total taxable value of land and additions on the property. | Land | Improvement |
|---|---|---|---|---|
| 2025 | $8,127 | $685,000 | $435,300 | $249,700 |
| 2024 | $8,127 | $728,123 | $435,300 | $292,823 |
| 2023 | $9,681 | $787,114 | $435,300 | $351,814 |
| 2022 | $10,417 | $482,844 | $300,250 | $182,594 |
| 2021 | $11,009 | $482,844 | $300,250 | $182,594 |
| 2020 | $10,884 | $556,076 | $315,450 | $240,626 |
| 2019 | $10,423 | $550,242 | $315,450 | $234,792 |
| 2018 | $8,781 | $391,314 | $315,450 | $75,864 |
| 2017 | $8,817 | $512,816 | $175,250 | $337,566 |
| 2016 | $8,016 | $485,108 | $175,250 | $309,858 |
| 2015 | $7,014 | $294,000 | $55,000 | $239,000 |
| 2014 | $7,014 | $294,000 | $55,000 | $239,000 |
Property History
| Date | Event | Price | List to Sale | Price per Sq Ft |
|---|---|---|---|---|
| 11/07/2025 11/07/25 | For Sale | $899,900 | -- | $308 / Sq Ft |
Purchase History
| Date | Type | Sale Price | Title Company |
|---|---|---|---|
| Vendors Lien | -- | American Title Co | |
| Vendors Lien | -- | American Title Company | |
| Trustee Deed | $145,000 | -- |
Mortgage History
| Date | Status | Loan Amount | Loan Type |
|---|---|---|---|
| Open | $152,000 | No Value Available | |
| Previous Owner | $135,000 | Seller Take Back |
Source: North Texas Real Estate Information Systems (NTREIS)
MLS Number: 21103467
APN: 06666256
- 1212 Oakwood Trail
- 1308 Oakhurst Dr
- 1308 Oakhurst (Lot) Dr E
- 1205 Scenic Dr
- 1196 W Continental Blvd
- 7702 Tillman Hill Rd
- 7511 Mount Vernon Dr
- 900 Kingsbury Way
- 945 Deer Hollow Blvd
- 1010 Deer Hollow Blvd
- 7607 Monticello Pkwy
- 3325 Creek Rd
- 690 S Peytonville Ave
- 710 Deer Hollow Blvd
- 608 Stratford Dr
- 512 Bandit Trail
- 7400 John Mccain Rd
- 510 Bandit Trail
- 929 Winding Ridge Trail
- 607 Timber Lake Cir
- 1917 Cresson Dr
- 804 Shorecrest Dr
- 3037 Bear Creek Pkwy
- 1308 Lakeway Dr
- 701 Winding Ridge Trail
- 111 Yale Dr
- 1013 Siena Dr
- 203 Donley Ct
- 2505 Mallard Ct
- 1713 Water Lily Dr
- 2501 Lakewood Ct
- 516 Arcadia Dr
- 540 Chesapeake Ln
- 609 Goliad Dr
- 902 Mission Dr
- 1107 Whispering Oaks Dr
- 1001 Winding Lake Blvd
- 1804 Kendall Ct
- 303 Chestnut Cove Cir
- 6109 Waller Ln
