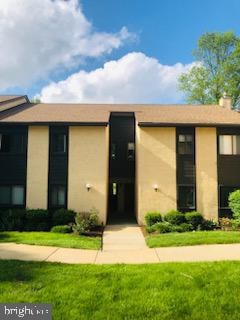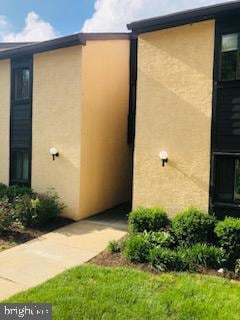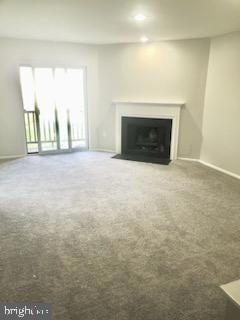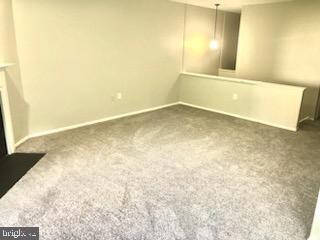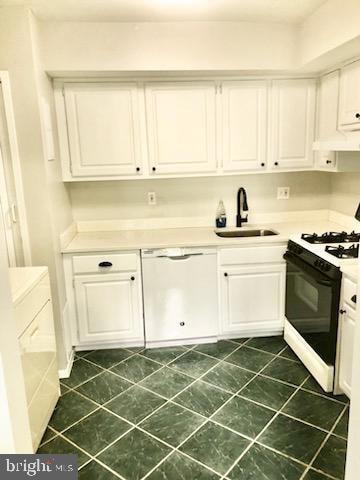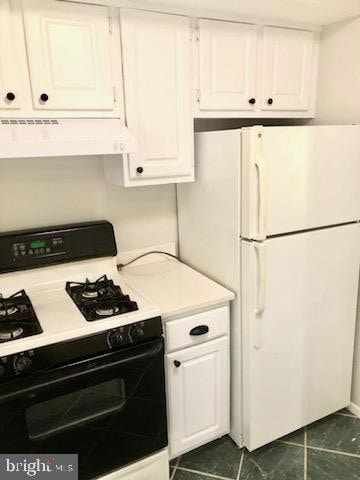
1206 Painters Crossing Unit 1206 Chadds Ford, PA 19317
Highlights
- Community Pool
- Community Basketball Court
- Dogs and Cats Allowed
- Chadds Ford Elementary School Rated A
- Forced Air Heating and Cooling System
About This Home
As of June 2025Welcome to this updated 3-bedroom, 1-bathroom top-floor condominium located in the highly desirable Painters Crossing community. In the heart of Chadds Ford and within the acclaimed Chadds Ford School District, this rare opportunity offers both comfort and convenience. Step inside to discover fresh paint and brand-new carpet throughout, giving the home a bright and inviting feel. The spacious, open-concept living and dining area leads to a private deck overlooking a tranquil creek—perfect for relaxing. The updated kitchen includes a washer, dryer, appliances, and newer cabinetry. The bathroom features tile finishes, built-in cabinetry, and private access from the large primary bedroom. The primary suite boasts ample closet space and natural light with the two additional bedrooms feature ample closet space as well. Residents of Painters Crossing enjoy access to community amenities, including a swimming pool, playground, walking trails, and scenic natural surroundings. Conveniently located just minutes from Glen Mills shopping centers, fine dining, and the world-renowned Longwood Gardens, this home offers unbeatable accessibility.
Last Agent to Sell the Property
Walter M Wood Jr Inc License #RS375858 Listed on: 05/17/2025
Property Details
Home Type
- Condominium
Est. Annual Taxes
- $2,956
Year Built
- Built in 1972
HOA Fees
- $568 Monthly HOA Fees
Interior Spaces
- 1,099 Sq Ft Home
- Property has 1 Level
- Washer and Dryer Hookup
Bedrooms and Bathrooms
- 3 Main Level Bedrooms
- 1 Full Bathroom
Parking
- 1 Open Parking Space
- 1 Parking Space
- Parking Lot
Utilities
- Forced Air Heating and Cooling System
- Natural Gas Water Heater
Listing and Financial Details
- Assessor Parcel Number 04-00-00018-03
Community Details
Overview
- Association fees include common area maintenance, exterior building maintenance, heat, lawn care front, lawn care rear, trash, snow removal
- Low-Rise Condominium
- Painters Crossing Subdivision
Recreation
- Community Basketball Court
- Community Playground
- Community Pool
Pet Policy
- Dogs and Cats Allowed
Ownership History
Purchase Details
Home Financials for this Owner
Home Financials are based on the most recent Mortgage that was taken out on this home.Purchase Details
Purchase Details
Home Financials for this Owner
Home Financials are based on the most recent Mortgage that was taken out on this home.Purchase Details
Home Financials for this Owner
Home Financials are based on the most recent Mortgage that was taken out on this home.Similar Homes in Chadds Ford, PA
Home Values in the Area
Average Home Value in this Area
Purchase History
| Date | Type | Sale Price | Title Company |
|---|---|---|---|
| Deed | $225,000 | Keystone Premier Settlement Se | |
| Deed | $225,000 | Keystone Premier Settlement Se | |
| Deed | $177,500 | None Listed On Document | |
| Deed | $177,500 | None Listed On Document | |
| Deed | $135,000 | None Available | |
| Deed | $85,000 | T A Title Insurance Company |
Mortgage History
| Date | Status | Loan Amount | Loan Type |
|---|---|---|---|
| Previous Owner | $25,000 | Credit Line Revolving | |
| Previous Owner | $20,000 | Unknown | |
| Previous Owner | $68,000 | Purchase Money Mortgage |
Property History
| Date | Event | Price | Change | Sq Ft Price |
|---|---|---|---|---|
| 06/12/2025 06/12/25 | Sold | $225,000 | 0.0% | $205 / Sq Ft |
| 05/22/2025 05/22/25 | Pending | -- | -- | -- |
| 05/17/2025 05/17/25 | For Sale | $224,900 | +66.6% | $205 / Sq Ft |
| 12/01/2015 12/01/15 | Sold | $135,000 | -10.0% | $123 / Sq Ft |
| 10/22/2015 10/22/15 | Pending | -- | -- | -- |
| 09/13/2015 09/13/15 | For Sale | $150,000 | -- | $136 / Sq Ft |
Tax History Compared to Growth
Tax History
| Year | Tax Paid | Tax Assessment Tax Assessment Total Assessment is a certain percentage of the fair market value that is determined by local assessors to be the total taxable value of land and additions on the property. | Land | Improvement |
|---|---|---|---|---|
| 2025 | $2,634 | $128,510 | $35,170 | $93,340 |
| 2024 | $2,634 | $128,510 | $35,170 | $93,340 |
| 2023 | $2,515 | $128,510 | $35,170 | $93,340 |
| 2022 | $2,440 | $128,510 | $35,170 | $93,340 |
| 2021 | $3,793 | $128,510 | $35,170 | $93,340 |
| 2020 | $2,225 | $69,410 | $24,180 | $45,230 |
| 2019 | $2,186 | $69,410 | $24,180 | $45,230 |
| 2018 | $2,090 | $69,410 | $0 | $0 |
| 2017 | $2,085 | $69,410 | $0 | $0 |
| 2016 | $381 | $69,410 | $0 | $0 |
| 2015 | $389 | $69,410 | $0 | $0 |
| 2014 | $381 | $69,410 | $0 | $0 |
Agents Affiliated with this Home
-
Kevin Urbany
K
Seller's Agent in 2025
Kevin Urbany
Walter M Wood Jr Inc
1 in this area
5 Total Sales
-
Chris Urbany
C
Seller Co-Listing Agent in 2025
Chris Urbany
Walter M Wood Jr Inc
(484) 634-5432
1 in this area
69 Total Sales
-
Robert Pileggi

Buyer's Agent in 2025
Robert Pileggi
Keller Williams Real Estate - West Chester
(312) 213-6494
1 in this area
41 Total Sales
-
Shiloh McGuire

Seller's Agent in 2015
Shiloh McGuire
Weichert, Realtors - Cornerstone
(610) 635-8862
35 Total Sales
-
Rob Warner

Buyer's Agent in 2015
Rob Warner
Keller Williams Real Estate-Blue Bell
(267) 972-4324
92 Total Sales
Map
Source: Bright MLS
MLS Number: PADE2090902
APN: 04-00-00018-03
- 1003 Painters Crossing Unit 1003
- 1609 Painters Crossing
- 910 Painters Crossing Unit 910
- 904 Painters Crossing Unit 904
- 1407 Painters Crossing
- 1511 Painters Crossing
- 1707 Painters Crossing Unit 1707
- 403 Painters Crossing
- 815 Painters Crossing Unit 815
- 1706 Painters Crossing Unit 1706
- 402 S Point Dr
- 0 Baltimore Pike
- 1392 Baltimore Pike
- 274 Harvey Rd
- 1605 N Glen Dr
- 704 Meadow Ct Unit 704
- 80 Heyburn Rd
- 104 Meadow Ct Unit 104
- 2 Raven Dr
- 4101 Fox Pointe Ct Unit 4101
