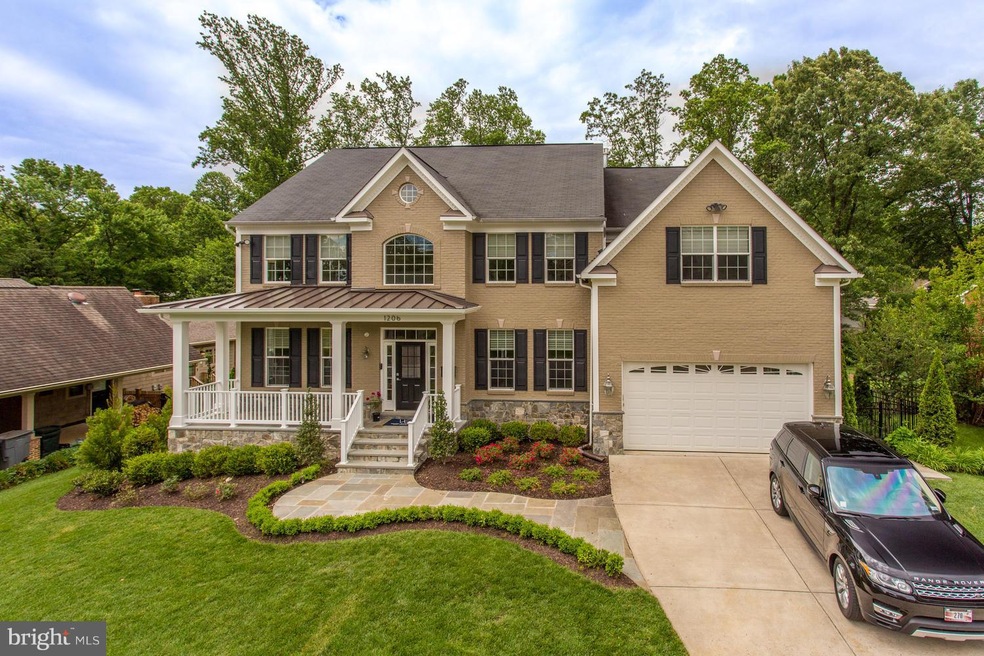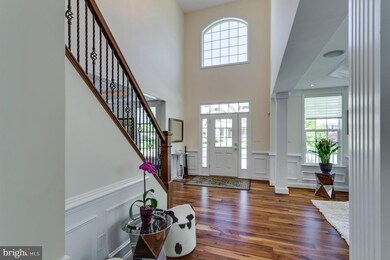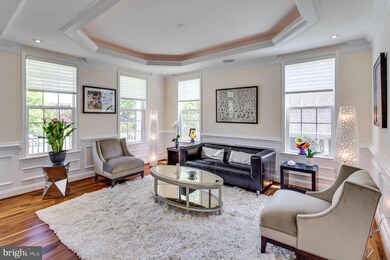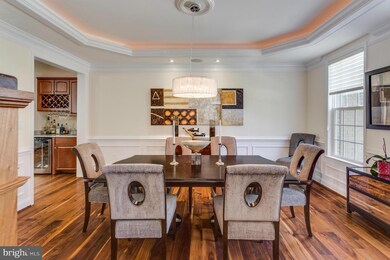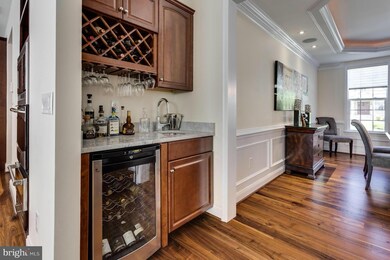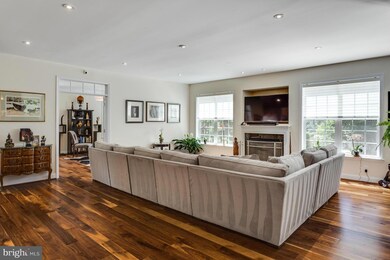
1206 Raymond Ave McLean, VA 22101
Estimated Value: $2,764,914 - $3,438,000
Highlights
- Open Floorplan
- Dual Staircase
- Deck
- Churchill Road Elementary School Rated A
- Colonial Architecture
- Wood Flooring
About This Home
As of November 2017Stunning, renovated colonial in the heart of McLean w/ 9+ ceilings & high end detailing throughout. Elegant wainscoting, molding & tray ceilings in living & dining rooms. Chef's kitchen w/ U-shaped island & SS luxury appliances opens to family room & breakfast nook. Master suite w/ sitting room, FP, en-suite, & kitchenette. LL w/2nd kitchen. Only blocks to parks, 495, GWPkwy. permitted for pool
Co-Listed By
Andrea Roberts
FASS Results, LLC
Home Details
Home Type
- Single Family
Est. Annual Taxes
- $18,933
Year Built
- Built in 2009
Lot Details
- 0.35 Acre Lot
- Back Yard Fenced
- Property is in very good condition
- Property is zoned 130
Parking
- 2 Car Attached Garage
- Off-Street Parking
Home Design
- Colonial Architecture
- Brick Exterior Construction
Interior Spaces
- 6,750 Sq Ft Home
- Property has 3 Levels
- Open Floorplan
- Wet Bar
- Dual Staircase
- Crown Molding
- Wainscoting
- Tray Ceiling
- Ceiling height of 9 feet or more
- Recessed Lighting
- 2 Fireplaces
- Fireplace Mantel
- Gas Fireplace
- Window Screens
- French Doors
- Mud Room
- Entrance Foyer
- Family Room Off Kitchen
- Combination Kitchen and Living
- Dining Room
- Den
- Game Room
- Storage Room
- Home Gym
- Wood Flooring
- Home Security System
Kitchen
- Breakfast Room
- Eat-In Kitchen
- Butlers Pantry
- Built-In Double Oven
- Gas Oven or Range
- Six Burner Stove
- Range Hood
- Microwave
- Extra Refrigerator or Freezer
- Freezer
- Ice Maker
- Dishwasher
- Kitchen Island
- Upgraded Countertops
- Disposal
Bedrooms and Bathrooms
- 6 Bedrooms | 1 Main Level Bedroom
- En-Suite Primary Bedroom
- En-Suite Bathroom
Laundry
- Laundry Room
- Dryer
- Washer
Finished Basement
- Walk-Out Basement
- Basement Fills Entire Space Under The House
- Connecting Stairway
- Rear Basement Entry
- Basement Windows
Outdoor Features
- Deck
- Patio
Schools
- Churchill Road Elementary School
- Cooper Middle School
- Langley High School
Utilities
- Forced Air Heating and Cooling System
- Vented Exhaust Fan
- Natural Gas Water Heater
Community Details
- No Home Owners Association
- Hansborough Subdivision
Listing and Financial Details
- Tax Lot 61
- Assessor Parcel Number 30-1-5- -61
Ownership History
Purchase Details
Home Financials for this Owner
Home Financials are based on the most recent Mortgage that was taken out on this home.Purchase Details
Home Financials for this Owner
Home Financials are based on the most recent Mortgage that was taken out on this home.Purchase Details
Home Financials for this Owner
Home Financials are based on the most recent Mortgage that was taken out on this home.Similar Homes in the area
Home Values in the Area
Average Home Value in this Area
Purchase History
| Date | Buyer | Sale Price | Title Company |
|---|---|---|---|
| Harston Aydin | $1,900,000 | First American Title | |
| Holmes John W | -- | None Available | |
| Holmes John W | $1,627,500 | -- |
Mortgage History
| Date | Status | Borrower | Loan Amount |
|---|---|---|---|
| Open | Harston Aydin | $1,364,000 | |
| Closed | Harston Aydin | $1,500,000 | |
| Previous Owner | Holmes John W | $350,000 | |
| Previous Owner | Holmes John W | $1,302,000 | |
| Previous Owner | Murray Neil F | $1,000,000 | |
| Previous Owner | Murray Neil F | $100,000 | |
| Previous Owner | Murray Neil | $1,000,000 |
Property History
| Date | Event | Price | Change | Sq Ft Price |
|---|---|---|---|---|
| 11/30/2017 11/30/17 | Sold | $1,900,000 | -3.8% | $281 / Sq Ft |
| 09/19/2017 09/19/17 | Pending | -- | -- | -- |
| 07/27/2017 07/27/17 | Price Changed | $1,975,000 | -6.0% | $293 / Sq Ft |
| 05/18/2017 05/18/17 | For Sale | $2,100,000 | +29.0% | $311 / Sq Ft |
| 12/15/2014 12/15/14 | Sold | $1,627,500 | -4.3% | $202 / Sq Ft |
| 11/11/2014 11/11/14 | Pending | -- | -- | -- |
| 10/22/2014 10/22/14 | For Sale | $1,699,983 | -- | $211 / Sq Ft |
Tax History Compared to Growth
Tax History
| Year | Tax Paid | Tax Assessment Tax Assessment Total Assessment is a certain percentage of the fair market value that is determined by local assessors to be the total taxable value of land and additions on the property. | Land | Improvement |
|---|---|---|---|---|
| 2024 | $27,329 | $2,230,250 | $538,000 | $1,692,250 |
| 2023 | $25,081 | $2,113,540 | $538,000 | $1,575,540 |
| 2022 | $24,387 | $2,029,030 | $508,000 | $1,521,030 |
| 2021 | $22,298 | $1,811,960 | $483,000 | $1,328,960 |
| 2020 | $22,224 | $1,793,540 | $476,000 | $1,317,540 |
| 2019 | $22,003 | $1,774,170 | $476,000 | $1,298,170 |
| 2018 | $20,398 | $1,773,740 | $476,000 | $1,297,740 |
| 2017 | $20,387 | $1,674,340 | $453,000 | $1,221,340 |
| 2016 | $18,933 | $1,553,520 | $453,000 | $1,100,520 |
| 2015 | $19,070 | $1,622,590 | $453,000 | $1,169,590 |
| 2014 | $345 | $1,567,830 | $453,000 | $1,114,830 |
Agents Affiliated with this Home
-
Steve Wydler

Seller's Agent in 2017
Steve Wydler
Compass
(703) 851-8781
71 in this area
190 Total Sales
-

Seller Co-Listing Agent in 2017
Andrea Roberts
FASS Results, LLC
(571) 398-7181
-
Rima Tannous

Buyer's Agent in 2017
Rima Tannous
Long & Foster
(202) 439-7878
8 in this area
127 Total Sales
-
Casey Margenau

Seller's Agent in 2014
Casey Margenau
CASEY MARGENAU FINE HOMES AND ESTATES INC
(703) 851-2600
15 in this area
122 Total Sales
-
Lee Brady

Seller Co-Listing Agent in 2014
Lee Brady
Century 21 New Millennium
(703) 801-0025
6 in this area
36 Total Sales
-
datacorrect BrightMLS
d
Buyer's Agent in 2014
datacorrect BrightMLS
Non Subscribing Office
Map
Source: Bright MLS
MLS Number: 1000061017
APN: 0301-05-0061
- 7223 Van Ness Ct
- 7003 Churchill Rd
- 1221 Mottrom Dr
- 7030 Santa Maria Ct
- 1317 Mayflower Dr
- 1100 Balls Hill Rd
- 1052 Balls Hill Rd
- 7024 Statendam Ct
- 7332 Old Dominion Dr
- 1400 Audmar Dr
- 7287 Evans Mill Rd
- 7400 Churchill Rd
- 7407 Churchill Rd
- 1415 Homeric Ct
- 1109 Ingleside Ave
- 6900 Fleetwood Rd Unit 322
- 6900 Fleetwood Rd Unit 414
- 6900 Fleetwood Rd Unit 706
- 6900 Fleetwood Rd Unit 503
- 938 Dead Run Dr
- 1206 Raymond Ave
- 1204 Raymond Ave
- 1208 Raymond Ave
- 1205 Forestwood Dr
- 1207 Forestwood Dr
- 1202 Raymond Ave
- 1209 Forestwood Dr
- 1203 Forestwood Dr
- 1210 Raymond Ave
- 1205 Raymond Ave
- 1207 Raymond Ave
- 1203 Raymond Ave
- 1211 Forestwood Dr
- 1200 Raymond Ave
- 7107 Elizabeth Dr
- 1213 Raymond Ave
- 1201 Forestwood Dr
- 1201 Forestwood Dr Unit A
- 1212 Raymond Ave
- 1213 Forestwood Dr
