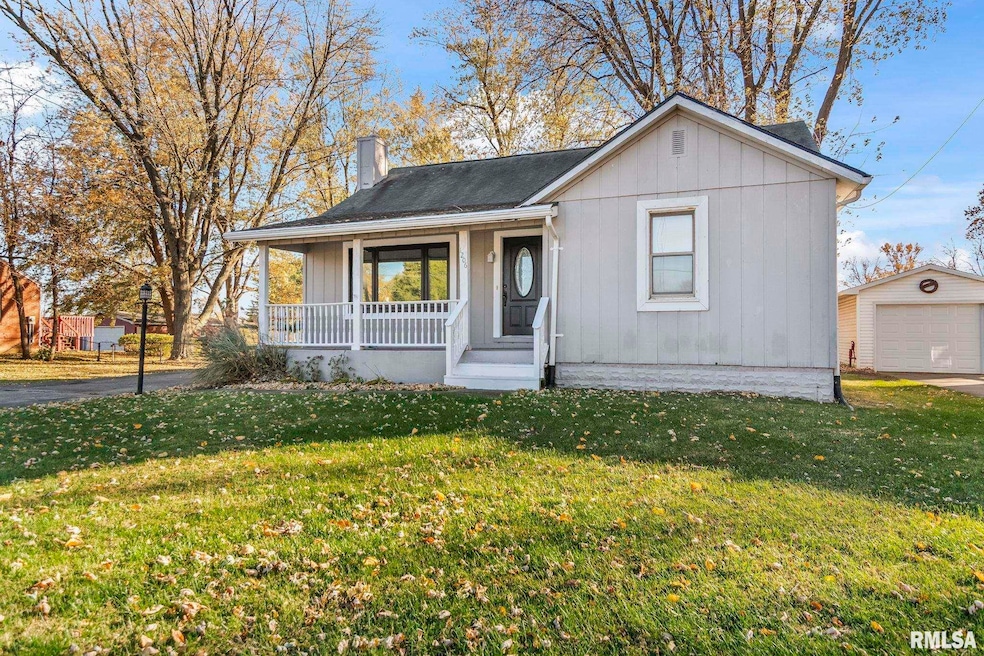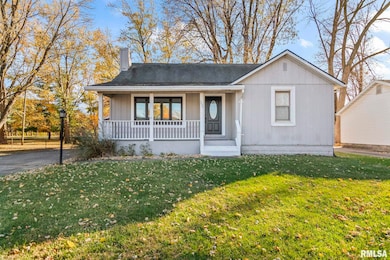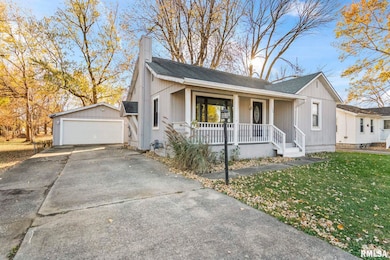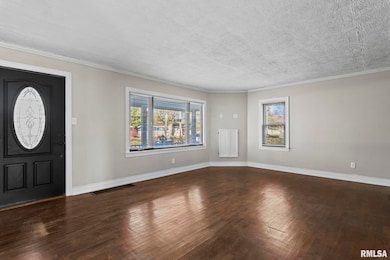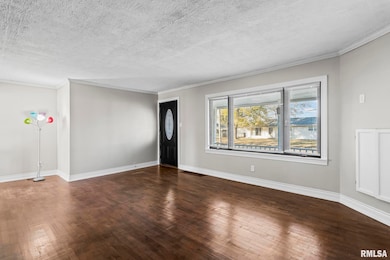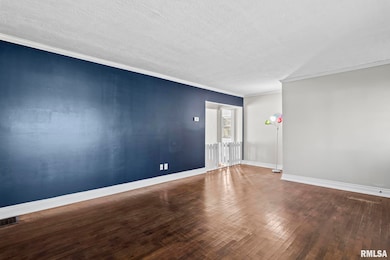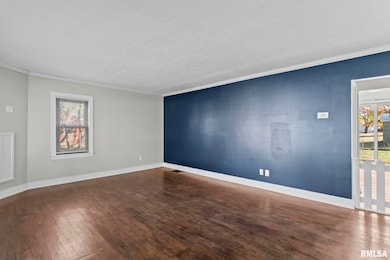1206 Rutledge St Unit 1 Pawnee, IL 62558
Estimated payment $1,020/month
Highlights
- Fireplace in Primary Bedroom
- 2 Car Detached Garage
- Patio
- Deck
- Porch
- Forced Air Heating and Cooling System
About This Home
Cute 1.5 story home with inviting covered front porch. Hardwood & tile throughout main floor. Upstairs bedroom with electric fireplace. Main floor bedroom has built-in desk and walk-in closet with custom organizers. Large finished garage with workbench and cabinetry for storage. Fire pit in fenced backyard. A/C 2022; furnace, water heater, & sump pump 2021. Replacement windows.
Listing Agent
The Real Estate Group, Inc. Brokerage Phone: 217-638-6974 License #475183553 Listed on: 11/14/2025

Home Details
Home Type
- Single Family
Est. Annual Taxes
- $3,076
Year Built
- Built in 1935
Lot Details
- Lot Dimensions are 150 x 52
- Fenced
- Level Lot
Parking
- 2 Car Detached Garage
- Garage Door Opener
Home Design
- Block Foundation
- Frame Construction
- Shingle Roof
- Wood Siding
Interior Spaces
- 1,520 Sq Ft Home
- Ceiling Fan
- Free Standing Fireplace
- Electric Fireplace
- Unfinished Basement
- Sump Pump
Kitchen
- Range
- Microwave
- Dishwasher
Bedrooms and Bathrooms
- 3 Bedrooms
- Fireplace in Primary Bedroom
- 1 Full Bathroom
Laundry
- Dryer
- Washer
Outdoor Features
- Deck
- Patio
- Porch
Schools
- Pawnee District #11 High School
Utilities
- Forced Air Heating and Cooling System
- Window Unit Heating System
- Heating System Uses Natural Gas
- Gas Water Heater
- Cable TV Available
Listing and Financial Details
- Homestead Exemption
- Assessor Parcel Number 36-07.0-351-003
Map
Home Values in the Area
Average Home Value in this Area
Tax History
| Year | Tax Paid | Tax Assessment Tax Assessment Total Assessment is a certain percentage of the fair market value that is determined by local assessors to be the total taxable value of land and additions on the property. | Land | Improvement |
|---|---|---|---|---|
| 2024 | $3,076 | $49,205 | $3,627 | $45,578 |
| 2023 | $2,943 | $46,543 | $3,431 | $43,112 |
| 2022 | $2,827 | $44,125 | $3,253 | $40,872 |
| 2021 | $2,734 | $42,338 | $3,121 | $39,217 |
| 2020 | $2,715 | $41,820 | $3,083 | $38,737 |
| 2019 | $2,685 | $41,198 | $3,037 | $38,161 |
| 2018 | $2,592 | $40,358 | $2,975 | $37,383 |
| 2017 | $2,498 | $38,713 | $2,854 | $35,859 |
| 2016 | $2,431 | $37,528 | $2,767 | $34,761 |
| 2015 | $2,416 | $37,390 | $2,757 | $34,633 |
| 2014 | $2,327 | $36,965 | $2,726 | $34,239 |
| 2013 | $2,344 | $37,517 | $2,767 | $34,750 |
Property History
| Date | Event | Price | List to Sale | Price per Sq Ft | Prior Sale |
|---|---|---|---|---|---|
| 11/14/2025 11/14/25 | For Sale | $145,000 | +36.2% | $95 / Sq Ft | |
| 02/17/2015 02/17/15 | Sold | $106,500 | -5.3% | $72 / Sq Ft | View Prior Sale |
| 01/20/2015 01/20/15 | Pending | -- | -- | -- | |
| 12/09/2014 12/09/14 | For Sale | $112,500 | -- | $76 / Sq Ft |
Purchase History
| Date | Type | Sale Price | Title Company |
|---|---|---|---|
| Deed | $106,500 | -- | |
| Deed | $89,000 | -- | |
| Deed | $88,000 | -- | |
| Deed | $88,000 | -- | |
| Deed | $77,000 | -- |
Source: RMLS Alliance
MLS Number: CA1040527
APN: 36-07.0-351-003
- 1108 Monroe St Unit 1
- 622 6th St
- 409 Carroll St Unit 1
- 1218 Frisina St Unit 1
- 197 Joan Dr
- 512 High School St Unit 1
- 201 S 3rd St Unit 1
- 233 W South St Unit 1
- 11520 Wayside Meadows Rd
- 74 Covered Bridge Acres Unit 1
- ID29110400013 New City Rd
- 248 Prairie Grass Rd
- 0 Palm Rd
- 8519 Cardinal Hill Rd
- 3926 Circle Dr Unit 1
- 58 Greentrail Dr
- 8117 Tack Ln
- 8033 Wilson Terrace
- 7355 New City Rd
- 404 Sundown Ln
- 1608-1636 Toronto Rd
- 1830 Prairie Vista Dr
- 1819 Ridge Rd
- 4115 Pickfair Rd
- 313 S Dye St
- 4001 Treviso Dr
- 104 E Mill St Unit 3
- 400 Lexington Dr Unit 1
- 3209 Sequoia Dr
- 000 Rita Ave
- 2473 Ladley Ct
- 4519 Castle Pines Dr
- 1615 Westchester Blvd
- 9 Candlelight Dr
- 1516 Seven Pines Rd
- 1666 Seven Pines Rd
- 1833 Seven Pines Rd
- 1107 W Maple Ave S
- 1107 W Maple Ave S
- 400 Ricks St
