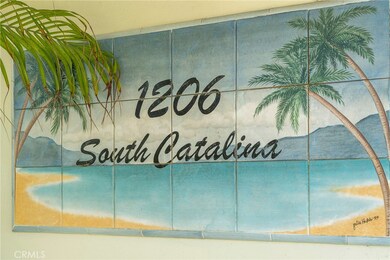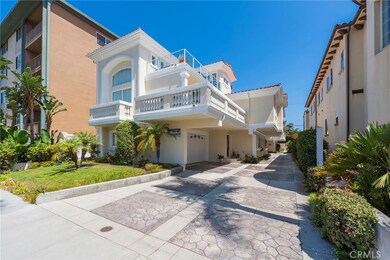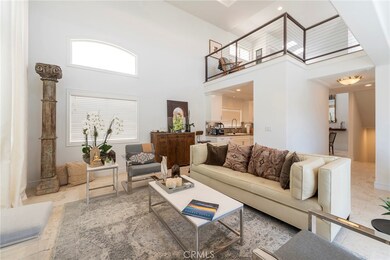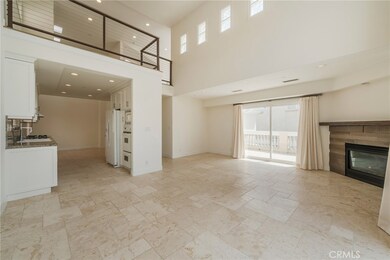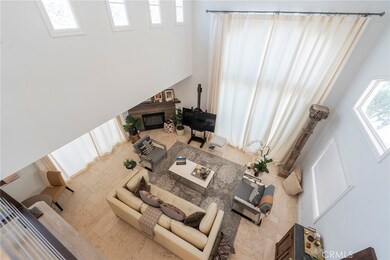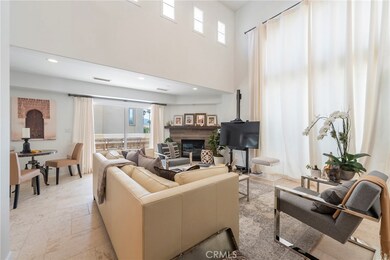1206 S Catalina Ave Unit A Redondo Beach, CA 90277
Highlights
- Primary Bedroom Suite
- Deck
- Wood Flooring
- Tulita Elementary School Rated A+
- Cathedral Ceiling
- Main Floor Primary Bedroom
About This Home
Experience the best of beachside living in this stunning three-level townhome, ideally situated on Catalina, just a block from the ocean and a short stroll to Riviera Village. Built in 1999, this front-end unit boasts a rare and exceptional floor plan. The first level features two inviting guest bedrooms, while the second floor offers a spacious primary suite with a luxurious en-suite bathroom and a bright, open living area. The top floor is home to a large, fully functional loft, perfect for a variety of uses. This beautiful Mediterranean-style townhouse also features two balconies which are generously oversized. One balcony extends from the second-floor living room, while the other, on the top floor, provides the perfect space for entertaining with breathtaking views of Palos Verdes. Impeccably maintained with stone and hybrid wood flooring and move-in ready, this home is a rare gem in an unbeatable location. You’ll love living here!
Listing Agent
Estate Properties Brokerage Phone: 310-988-8211 License #01968444 Listed on: 09/22/2025
Townhouse Details
Home Type
- Townhome
Est. Annual Taxes
- $18,186
Year Built
- Built in 1999
Lot Details
- 7,514 Sq Ft Lot
- 1 Common Wall
- Sprinkler System
Parking
- 2 Car Direct Access Garage
- Parking Available
Home Design
- Entry on the 1st floor
- Turnkey
- Raised Foundation
Interior Spaces
- 1,935 Sq Ft Home
- 3-Story Property
- Cathedral Ceiling
- Recessed Lighting
- Double Pane Windows
- Sliding Doors
- Living Room with Fireplace
- Loft
- Property Views
Kitchen
- Eat-In Galley Kitchen
- Gas Oven
- Gas Cooktop
- Microwave
- Dishwasher
- Granite Countertops
Flooring
- Wood
- Tile
Bedrooms and Bathrooms
- 3 Bedrooms | 1 Primary Bedroom on Main
- Primary Bedroom Suite
- Walk-In Closet
- Dual Vanity Sinks in Primary Bathroom
- Separate Shower
Laundry
- Laundry Room
- Laundry in Garage
Home Security
Outdoor Features
- Living Room Balcony
- Deck
- Patio
- Exterior Lighting
- Rain Gutters
Utilities
- Central Heating and Cooling System
- Natural Gas Connected
- Water Heater
Listing and Financial Details
- Security Deposit $13,700
- 12-Month Minimum Lease Term
- Available 10/1/25
- Tax Lot 1
- Tax Tract Number 6213
- Assessor Parcel Number 7511003037
Community Details
Overview
- Property has a Home Owners Association
- 3 Units
Security
- Carbon Monoxide Detectors
- Fire and Smoke Detector
Map
Source: California Regional Multiple Listing Service (CRMLS)
MLS Number: SB25222056
APN: 7511-003-037
- 1007 S Catalina Ave Unit 109
- 1007 S Catalina Ave Unit 106
- 1505 S Catalina Ave
- 520 Avenue B Unit 7
- 724 S Broadway Unit B
- 641 S Gertruda Ave
- 716 S Broadway Unit A
- 1716 Camino de la Costa
- 713 S Broadway
- 626 Elvira Ave
- 703 Avenue D
- 625 Esplanade Unit 29
- 625 Esplanade Unit 4
- 625 Esplanade Unit 63
- 615 Esplanade Unit 508
- 1011 S Prospect Ave
- 1007 S Prospect Ave
- 201 Calle Miramar Unit 16
- 1800 S Pacific Coast Hwy Unit 21
- 1800 S Pacific Coast Hwy Unit 94
- 1300 S Catalina Ave
- 1110 S Catalina Ave
- 1301 S Catalina Ave Unit K
- 1310 S Catalina Ave
- 1007 S Catalina Ave Unit 109
- 521 Avenue C Unit B
- 501 Avenue B Unit B
- 810 S Catalina Ave Unit B
- 611 Avenue C
- 810 Esplanade Unit C
- 332 Avenue E
- 727 Esplanade Unit 304
- 726 Esplanade
- 721 Esplanade Unit 301
- 721 Esplanade Unit 602
- 1700 S Pacific Coast Hwy
- 1700 S Pacific Coast Hwy Unit 304
- 1700 S Pacific Coast Hwy Unit 308
- 1700 S Pacific Coast Hwy Unit 305
- 815 S Juanita Ave

